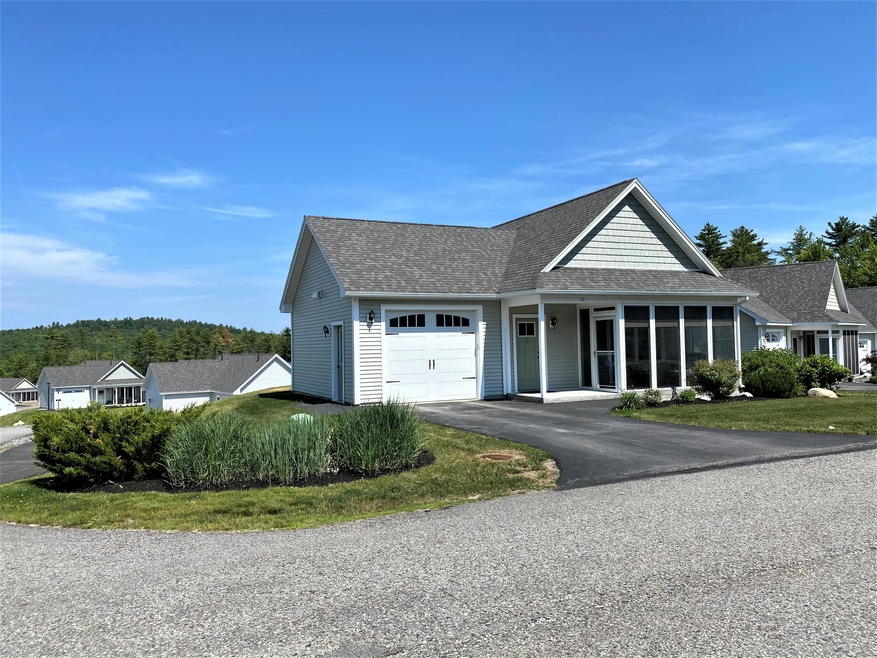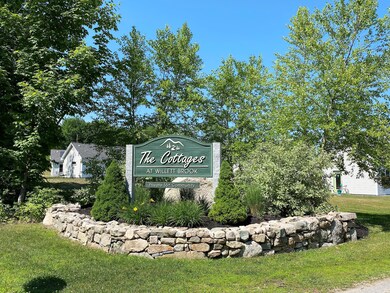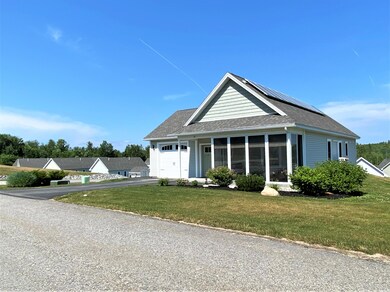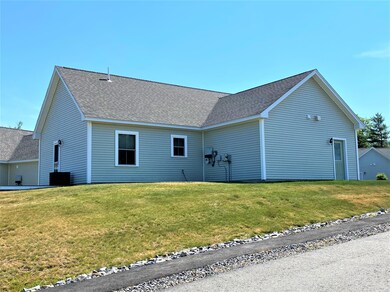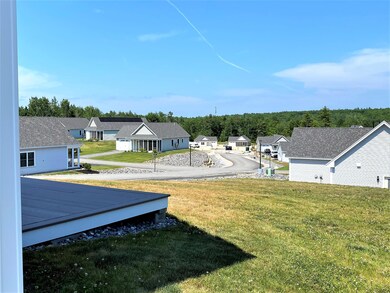
$360,000
- 2 Beds
- 1 Bath
- 924 Sq Ft
- 4 C St
- Bridgton, ME
Welcome to effortless living in the heart of Bridgton's vibrant 55+ community! Just moments from downtown, this charming ranch-style home offers the ease of single-level living with a bright, open-concept design. Cathedral ceilings add a spacious feel to the living area, which includes 2 bedrooms, a full bath, and a one-car attached garage for added convenience. Low maintenance for you as the
Julie Chin Keller Williams Coastal and Lakes & Mountains Realty
