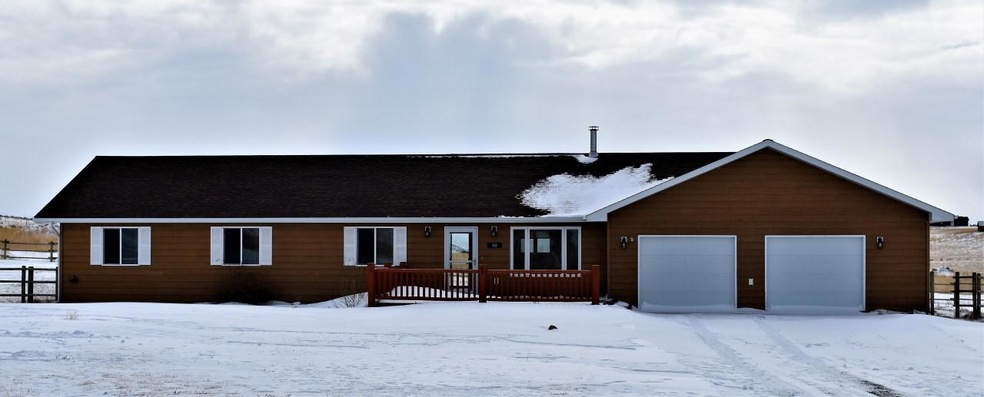
10 Baldy Mountain Way Townsend, MT 59644
Highlights
- Mountain View
- Wood Burning Stove
- 1 Fireplace
- Deck
- Ranch Style House
- 2 Car Attached Garage
About This Home
As of May 2019Remarks: Close to Canyon Ferry Lake with views that just don't stop, this single level ranch style home is a charmer! 4 Bedrooms, 2 Full Bathrooms and an attached 2 car garage on over 2 acres. Broadwater County taxes makes this one super affordable. Relax on the front porch watching the sunset or entertain friends and family on the gorgeous, spacious back patio! Large kitchen, birch cabinets, walk in pantry with abundant counter space. Lots of storage, main level master suite, well appointed laundry room, fenced and air conditioned! This one is a true gem!! Call Tobie McDonnell 406-202-3272, or your real estate professional
Last Agent to Sell the Property
Northstar Real Estate License #RRE-BRO-LIC-18918 Listed on: 02/18/2019
Last Buyer's Agent
Not Member
the MLS
Home Details
Home Type
- Single Family
Est. Annual Taxes
- $1,833
Year Built
- Built in 2008
Lot Details
- 2.1 Acre Lot
- Property fronts a private road
- Split Rail Fence
- Wood Fence
- Level Lot
- Few Trees
- Zoning described as County
Parking
- 2 Car Attached Garage
- Garage Door Opener
Property Views
- Mountain
- Valley
Home Design
- Ranch Style House
- Poured Concrete
- Composition Roof
- Masonite
Interior Spaces
- 1,680 Sq Ft Home
- 1 Fireplace
- Wood Burning Stove
- Window Treatments
- Basement
- Crawl Space
Kitchen
- Oven or Range
- Microwave
- Dishwasher
Bedrooms and Bathrooms
- 4 Bedrooms
- 2 Full Bathrooms
Laundry
- Dryer
- Washer
Home Security
- Carbon Monoxide Detectors
- Fire and Smoke Detector
Eco-Friendly Details
- Energy-Efficient Appliances
Outdoor Features
- Deck
- Patio
Utilities
- Forced Air Heating and Cooling System
- Heating System Uses Gas
- Heating System Uses Propane
- Heating System Uses Wood
- Propane
- Septic Tank
Community Details
- Baldy Mtn Sub Phase 2 Subdivision
Listing and Financial Details
- Assessor Parcel Number 43159135103090000
Ownership History
Purchase Details
Home Financials for this Owner
Home Financials are based on the most recent Mortgage that was taken out on this home.Similar Homes in Townsend, MT
Home Values in the Area
Average Home Value in this Area
Purchase History
| Date | Type | Sale Price | Title Company |
|---|---|---|---|
| Grant Deed | $331,250 | Rocky Mtn Title & Insured Clos |
Mortgage History
| Date | Status | Loan Amount | Loan Type |
|---|---|---|---|
| Open | $265,000 | New Conventional |
Property History
| Date | Event | Price | Change | Sq Ft Price |
|---|---|---|---|---|
| 05/03/2019 05/03/19 | Sold | -- | -- | -- |
| 02/18/2019 02/18/19 | For Sale | $289,000 | +106.6% | $172 / Sq Ft |
| 10/12/2012 10/12/12 | Sold | -- | -- | -- |
| 09/12/2012 09/12/12 | Pending | -- | -- | -- |
| 09/04/2012 09/04/12 | For Sale | $139,900 | -- | $83 / Sq Ft |
Tax History Compared to Growth
Tax History
| Year | Tax Paid | Tax Assessment Tax Assessment Total Assessment is a certain percentage of the fair market value that is determined by local assessors to be the total taxable value of land and additions on the property. | Land | Improvement |
|---|---|---|---|---|
| 2024 | $3,099 | $428,800 | $0 | $0 |
| 2023 | $3,107 | $428,800 | $0 | $0 |
| 2022 | $2,352 | $275,400 | $0 | $0 |
| 2021 | $2,077 | $275,400 | $0 | $0 |
| 2020 | $2,027 | $243,200 | $0 | $0 |
| 2019 | $1,718 | $231,600 | $0 | $0 |
| 2018 | $1,833 | $241,700 | $0 | $0 |
| 2017 | $1,639 | $241,700 | $0 | $0 |
| 2016 | $1,461 | $195,800 | $0 | $0 |
| 2015 | $1,353 | $195,800 | $0 | $0 |
| 2014 | $1,320 | $116,653 | $0 | $0 |
Agents Affiliated with this Home
-

Seller's Agent in 2019
Tobie McDonnell
Northstar Real Estate
(406) 202-3272
151 Total Sales
-
N
Buyer's Agent in 2019
Not Member
the MLS
-
J
Seller's Agent in 2012
James Harris
RE/MAX
-
J
Seller Co-Listing Agent in 2012
John Spencer
Clearwater Montana Properties
Map
Source: Montana Regional MLS
MLS Number: 21901842
APN: 43-1591-35-1-03-09-0000
- 53 Skyview Ln
- 312 Sand Hill Ln
- 485 Lower Deep Creek Rd
- LOT 15 Sharon Loop
- 34 Sharon Loop
- 33 Sharon Loop
- Lot 18 Sharon Loop
- 33 Windy Meadow Dr
- 5 Stoney Trail
- Lot 16 Windy Meadow Dr
- 71 Fritsche Ln
- 182 Cottonwood Rd
- Lot 5 Fritsche Ln
- Lot 12 Fritsche Ln
- Lot 6 Fritsche Ln
- TBD Lot 10 Fritsche Ln
- TBD Lot 7 Fritsche Ln
- TBD Lot 6 Fritsche Ln
- TBD Lot 3 Fritsche Ln
- Lot 3 Fritsche Ln






