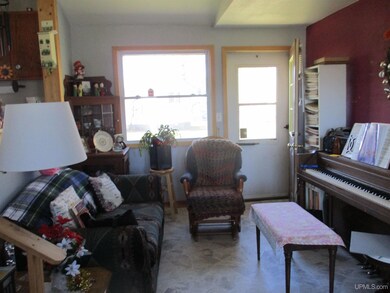
10 Balsam St White Pine, MI 49971
Estimated payment $867/month
Highlights
- Ranch Style House
- Corner Lot
- Breakfast Area or Nook
- Wood Flooring
- Furnished
- 1 Car Attached Garage
About This Home
SINGLE-FLOOR living, this appealing ranch home has so much to offer......the welcoming entry room can be used for your preferences ...entering the kitchen and dining area..........easy access to the living room, three bedrooms and bathroom.........the rooms are bright and spacious....the basement is very high and dry...and a chair lift will remain for easy access..... the yard is manageable......and the attached garage adds to the convenience.........the community is welcoming and has services, a small mall with a restaurant and grocery store.....for the recreationalist...you are in a prime area for snowfall and winter sports......six miles from Lake Superior.....10 mi from The Porcupine Mt. State Park.....if you dream it, you can do it here..with year'round sports...hiking, climbing, fishing, hunting, the sandy beach of Lake Superior Bonanza Falls, camping......the Village of Ontonagon ...and the City of Ironwood are just a few miles away...for all of your shopping needs....... You'll easily feel that this is a "Welcome Home" for you.... Upgrades to the home in recent past years have included the roof, appliances, windows furnace, water heater....and some of the furnishings will remain....to give you a good start to creating this as your new home.. there is a 'SHE SHED' for your extra storage needs...the lawn equipment remains with the home......
Home Details
Home Type
- Single Family
Est. Annual Taxes
- $356
Year Built
- Built in 1962
Lot Details
- 0.29 Acre Lot
- Lot Dimensions are 88x145
- Corner Lot
Parking
- 1 Car Attached Garage
Home Design
- Ranch Style House
- Vinyl Siding
- Asphalt
Interior Spaces
- 1,140 Sq Ft Home
- Furnished
- Window Treatments
- Entryway
- Living Room
Kitchen
- Breakfast Area or Nook
- Oven or Range
Flooring
- Wood
- Laminate
Bedrooms and Bathrooms
- 3 Bedrooms
- Bathroom on Main Level
- 1 Full Bathroom
Laundry
- Laundry Room
- Dryer
- Washer
Basement
- Basement Fills Entire Space Under The House
- Block Basement Construction
Outdoor Features
- Shed
Utilities
- Forced Air Heating System
- Heating System Uses Natural Gas
- Electric Water Heater
- Internet Available
Listing and Financial Details
- Assessor Parcel Number 6603 520 219 00
Map
Home Values in the Area
Average Home Value in this Area
Tax History
| Year | Tax Paid | Tax Assessment Tax Assessment Total Assessment is a certain percentage of the fair market value that is determined by local assessors to be the total taxable value of land and additions on the property. | Land | Improvement |
|---|---|---|---|---|
| 2024 | $356 | $35,480 | $0 | $0 |
| 2023 | $339 | $31,580 | $0 | $0 |
| 2022 | $323 | $22,500 | $0 | $0 |
| 2021 | $506 | $19,550 | $0 | $0 |
| 2020 | $492 | $17,200 | $0 | $0 |
| 2019 | $488 | $16,600 | $0 | $0 |
| 2018 | -- | $16,300 | $0 | $0 |
| 2017 | -- | $16,050 | $0 | $0 |
| 2016 | -- | $15,700 | $0 | $0 |
| 2015 | -- | $14,700 | $0 | $0 |
| 2014 | -- | $14,700 | $0 | $0 |
| 2013 | -- | $14,900 | $0 | $0 |
Property History
| Date | Event | Price | Change | Sq Ft Price |
|---|---|---|---|---|
| 05/02/2025 05/02/25 | For Sale | $149,900 | -- | $131 / Sq Ft |
Purchase History
| Date | Type | Sale Price | Title Company |
|---|---|---|---|
| Deed | $19,500 | -- |
Similar Home in White Pine, MI
Source: Upper Peninsula Association of REALTORS®
MLS Number: 50173443
APN: 03-520-219-00
- 55 Tamarack St
- 104 Alder Ln
- 1022 Fairview Dr
- 0 Beaser St
- TBD Curlew Rd
- Off Peterson Rd
- TBD W Woodspur Rd
- TBD2 Cedar Balsam St
- TBD M38
- TBD Lakeshore Dr Unit 75-79
- TBD Lakeshore Dr Unit 42
- TBD Lakeshore Dr Unit 57
- 34375 Bolo Rd
- 32954 Kingfisher Ln
- 34488 Bergland Rd
- 25326 W M 64 Hwy
- 406 Maple St
- TBD 1 Michigan 28
- 318 North St
- 104 Birch St






