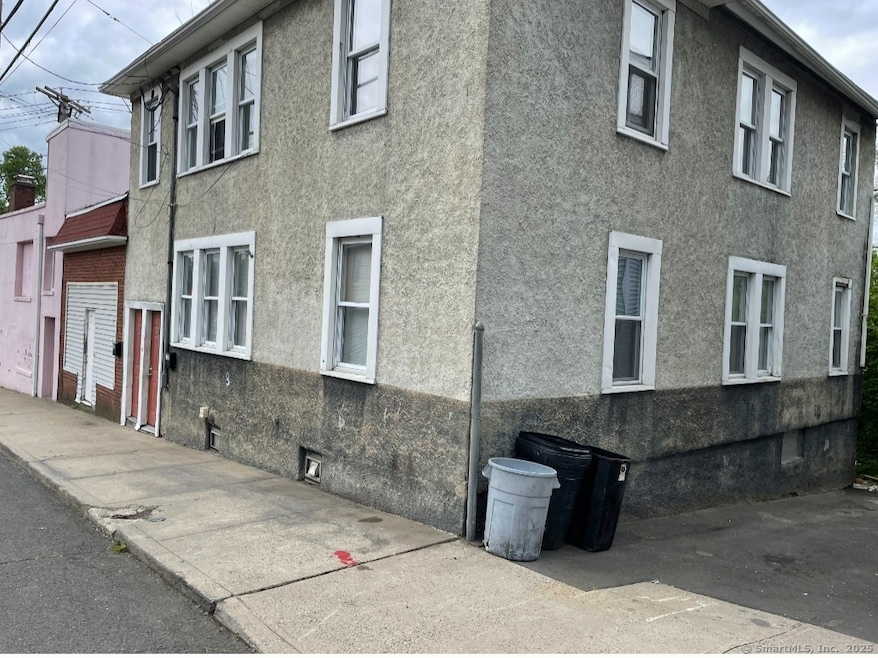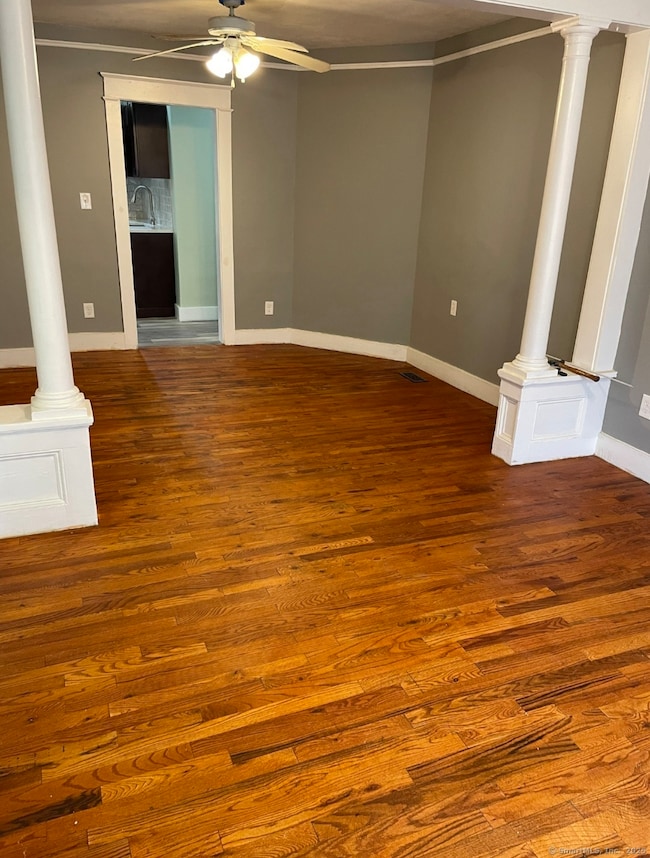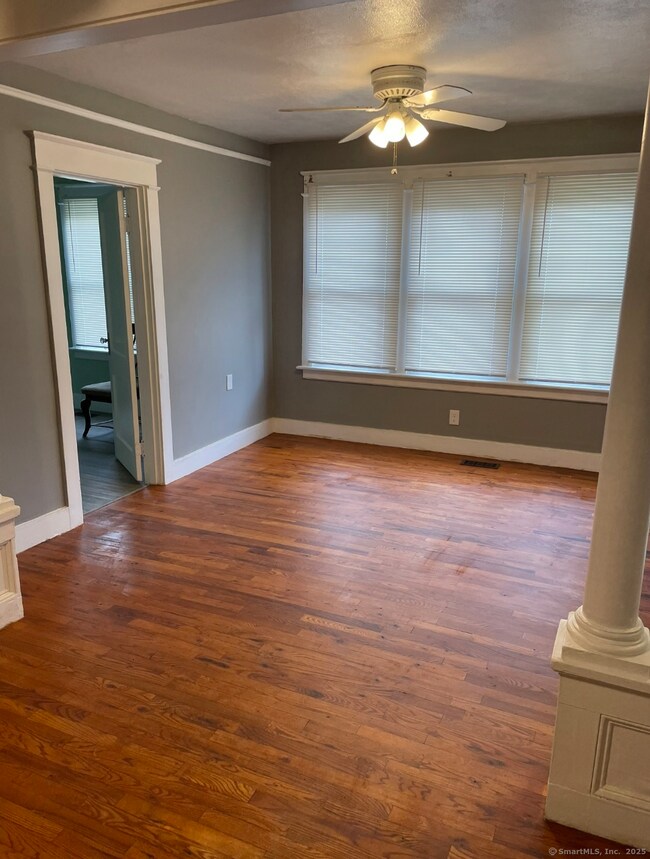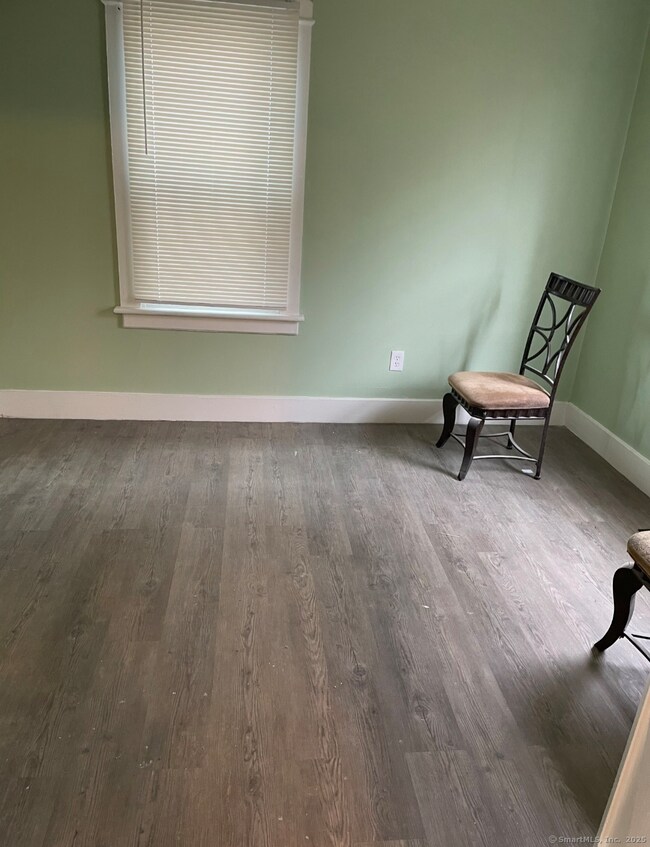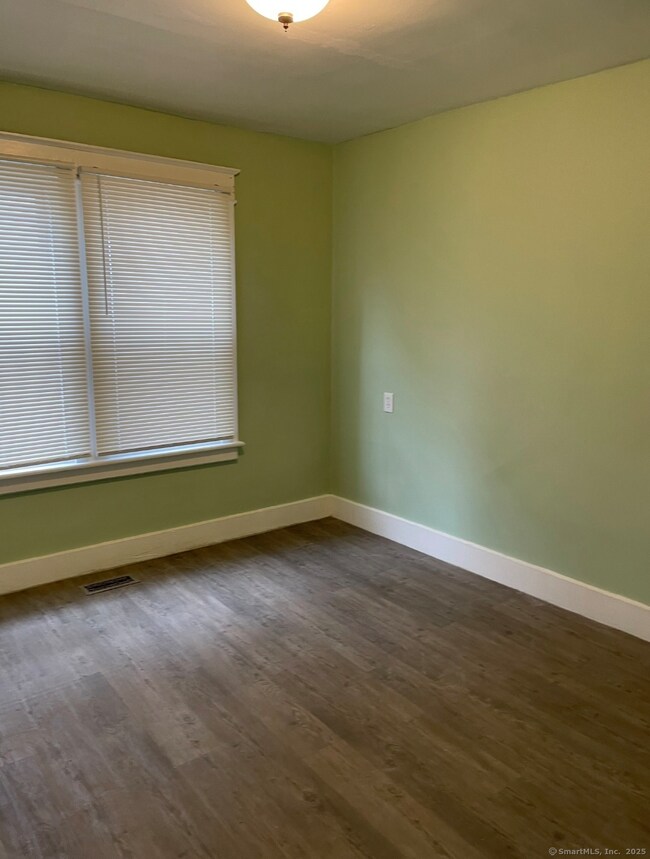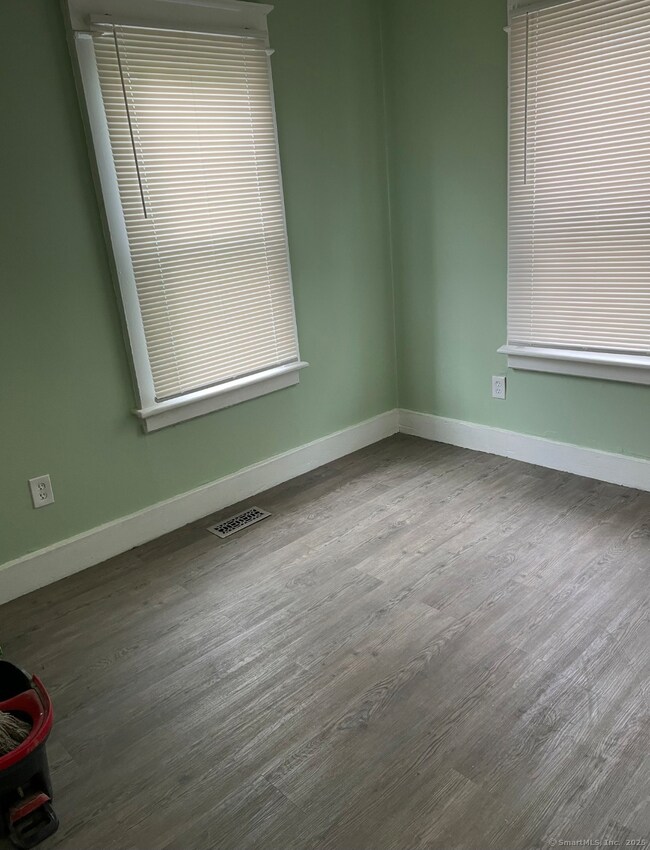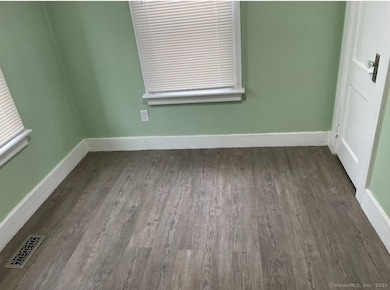
Estimated payment $2,676/month
Total Views
6,094
6
Beds
2
Baths
2,635
Sq Ft
$156
Price per Sq Ft
Highlights
- Attic
- Central Air
- Laundry Facilities
- Corner Lot
About This Home
Wonderful two family house on a convenient location for either investment or owner occupy. Each unit has three bedrooms and one bathroom. Laundry with storage on site in basement. There is also a sizable commercial space on ground floor. (Check with the city please). Central heating and AC. The first floor unit is newly renovated.
Property Details
Home Type
- Multi-Family
Est. Annual Taxes
- $4,854
Year Built
- Built in 1875
Lot Details
- 1,742 Sq Ft Lot
- Corner Lot
Home Design
- 2,635 Sq Ft Home
- Side-by-Side
- Block Foundation
- Shingle Roof
Bedrooms and Bathrooms
- 6 Bedrooms
- 2 Full Bathrooms
Basement
- Partial Basement
- Laundry in Basement
Utilities
- Central Air
- Heating System Uses Natural Gas
Additional Features
- Attic
Community Details
- 2 Units
- Laundry Facilities
Listing and Financial Details
- Assessor Parcel Number 1093689
Map
Create a Home Valuation Report for This Property
The Home Valuation Report is an in-depth analysis detailing your home's value as well as a comparison with similar homes in the area
Home Values in the Area
Average Home Value in this Area
Tax History
| Year | Tax Paid | Tax Assessment Tax Assessment Total Assessment is a certain percentage of the fair market value that is determined by local assessors to be the total taxable value of land and additions on the property. | Land | Improvement |
|---|---|---|---|---|
| 2025 | $4,854 | $112,350 | $18,950 | $93,400 |
| 2024 | $4,854 | $112,350 | $18,900 | $93,450 |
| 2023 | $4,337 | $112,350 | $18,900 | $93,450 |
| 2022 | $4,337 | $112,350 | $18,900 | $93,450 |
| 2021 | $4,337 | $112,350 | $18,900 | $93,450 |
| 2020 | $3,421 | $77,980 | $18,900 | $59,080 |
| 2019 | $3,265 | $77,980 | $18,900 | $59,080 |
| 2018 | $3,070 | $77,980 | $18,900 | $59,080 |
| 2017 | $3,070 | $77,980 | $18,900 | $59,080 |
| 2016 | $3,070 | $77,980 | $18,900 | $59,080 |
| 2015 | $3,132 | $87,640 | $23,940 | $63,700 |
| 2014 | -- | $87,640 | $23,940 | $63,700 |
Source: Public Records
Property History
| Date | Event | Price | Change | Sq Ft Price |
|---|---|---|---|---|
| 05/17/2025 05/17/25 | For Sale | $410,000 | -- | $156 / Sq Ft |
Source: SmartMLS
Purchase History
| Date | Type | Sale Price | Title Company |
|---|---|---|---|
| Warranty Deed | $45,000 | -- | |
| Warranty Deed | $190,000 | -- | |
| Warranty Deed | $210,000 | -- | |
| Warranty Deed | $206,500 | -- | |
| Not Resolvable | $35,000 | -- |
Source: Public Records
Mortgage History
| Date | Status | Loan Amount | Loan Type |
|---|---|---|---|
| Previous Owner | $290,000 | No Value Available | |
| Previous Owner | $168,000 | No Value Available | |
| Previous Owner | $42,000 | No Value Available |
Source: Public Records
Similar Homes in Derby, CT
Source: SmartMLS
MLS Number: 24096365
APN: DERB-000007-000006-000006A
Nearby Homes
- 1 Bank St
- 103 Mount Pleasant St
- 12 Kindle Ln
- 5 Yochers Ln
- 118 New Haven Ave Unit 120
- 310 Sentinel Hill Rd
- 146 New Haven Ave
- 63 Minerva St
- 233 Derby Ave Unit 103
- 140 Hillside Ave Unit 142
- 126 Wells View Rd
- 45 Sherwood Ave
- 38 Fairfield Ave
- 55 Harvard Ave
- 273 Derby Ave Unit 810
- 0 Harvard Ave
- 26 King St
- 17 Orchard St
- 196 New Haven Ave Unit 322
- 196 New Haven Ave Unit 217
- 39 Bank St Unit 1
- 90 Main St
- 74 Mount Pleasant St Unit 2
- 34 Hull St Unit 2
- 154 New Haven Ave
- 187 Hillside Ave Unit 2nd floor
- 320 Howe Ave
- 33 Roosevelt Dr
- 50 Bridge St
- 273 Derby Ave Unit 505
- 70 Center St Unit 6
- 70 Center St Unit 12
- 185 Canal St
- 10 6th St Unit 3rd
- 113 Kneen St
- 204 Minerva St
- 502 Howe Ave
- 539 Howe Ave Unit 3
- 31 Hawthorne Ave
- 77 Hawthorne Ave
