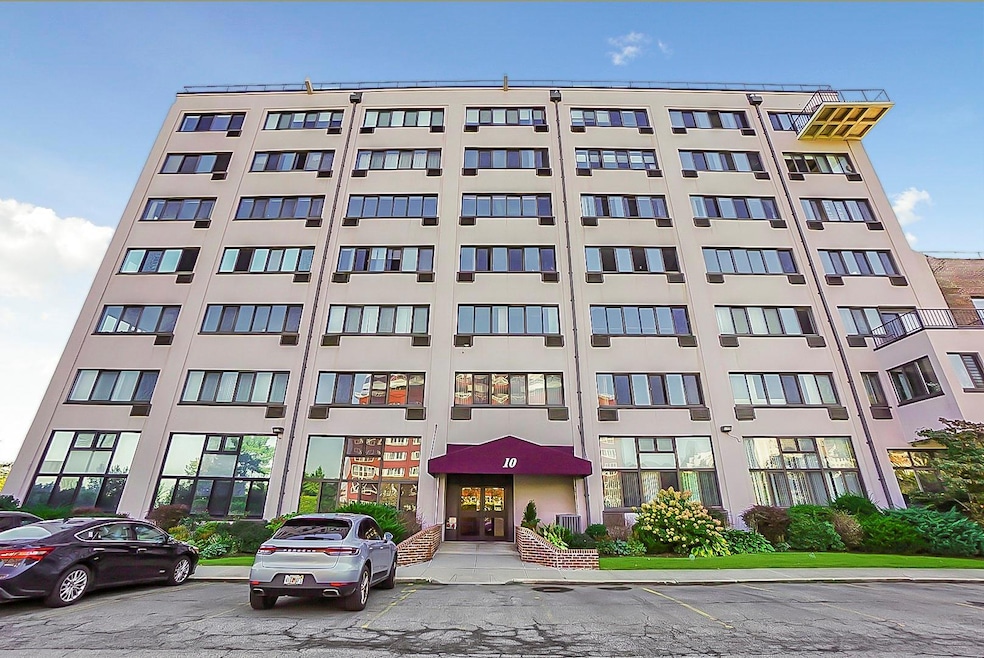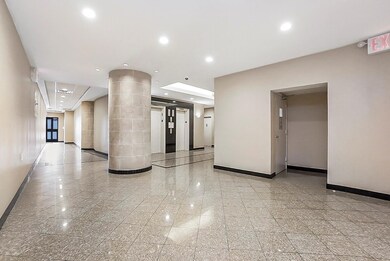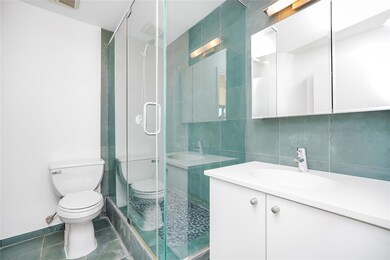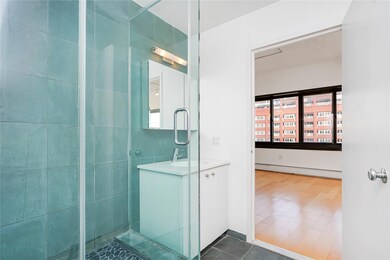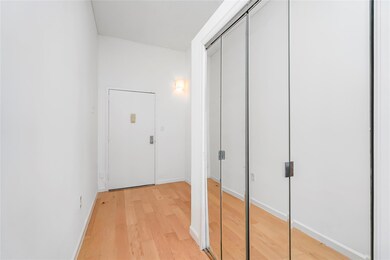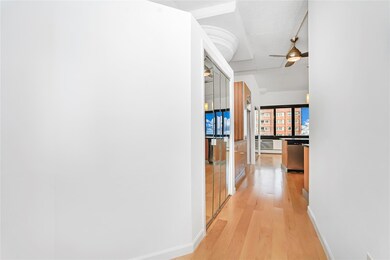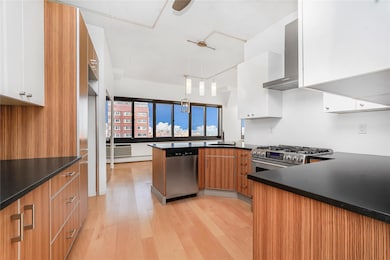Bay Street Landing 10 Bay Street Landing Unit 5A Floor 5 Staten Island, NY 10301
Saint George NeighborhoodHighlights
- Property Fronts a Bay or Harbor
- 3-minute walk to Tompkinsville
- Central Air
- Modern Architecture
- Eat-In Kitchen
- 3-minute walk to Tompkinsville Park
About This Home
Experience the perfect blend of charm, tranquility, and breathtaking views in this unique corner loft at Bay St. Landing. Spanning 885 sq. ft., this northeast-facing waterfront home boasts expansive windows on two sides, filling the space with natural light and offering panoramic views of Manhattan, Brooklyn, and New Jersey—including the Statue of Liberty. The open layout provides ample flexibility, with the option to create a private bedroom if desired. Designed for both style and functionality, the custom kitchen features thoughtful upgrades, while the slate bathroom includes a deep stall shower for a spa-like retreat. Recent updates, including new flooring and lighting, ensure a move-in-ready experience for the next owner. Nestled in one of NYC's best-kept secrets, Bay St. Landing offers 13 acres of private waterfront living with exclusive amenities, including 24-hour security, a package collection service, tennis courts, BBQ areas, and lush green spaces. Enjoy the convenience of on-site parking and easy access to the Staten Island Ferry, express transportation, and top-rated dining options like Beso just moments away. Don't miss the chance to own this hidden gem at an unbeatable value—schedule your private tour today!
Property Details
Home Type
- Multi-Family
Year Built
- Built in 1982
Lot Details
- Property Fronts a Bay or Harbor
Home Design
- Modern Architecture
- Apartment
- Brick Exterior Construction
- Stucco
Interior Spaces
- 885 Sq Ft Home
- Elevator
Kitchen
- Eat-In Kitchen
- Freezer
- Dishwasher
Bedrooms and Bathrooms
- 1 Bedroom
- 1 Full Bathroom
Schools
- Ps 74 Future Leaders Elementary School
- Is 61 William A Morris Middle School
- Curtis High School
Utilities
- Central Air
- Hot Water Heating System
Community Details
- Call for details about the types of pets allowed
Map
About Bay Street Landing
Source: OneKey® MLS
MLS Number: 863304
- 10 Bay Street Landing Unit 5B
- 10 Bay Street Landing Unit 1a
- 10 Bay Street Landing Unit 4
- 10 Bay Street Landing Unit 5G
- 10 Bay Street Landing Unit 2L
- 10 Bay Street Landing Unit 5-B
- 10 Bay Street Landing Unit 1-A
- 10 Bay Street Landing Unit 4i
- 10 Bay Street Landing Unit 5-G
- 80 Bay Street Landing Unit 4A
- 80 Bay Street Landing Unit 8K
- 80 Bay Street Landing Unit 4P
- 80 Bay Street Landing Unit Ph1l
- 80 Bay Street Landing Unit 6L
- 80 Bay Street Landing Unit 3K
- 155 Bay St Unit 5B
- 90 Bay Street Landing Unit 1E
- 90 Bay Street Landing Unit 4B
- 90 Bay Street Landing Unit 1F
- 90 Bay Street Landing Unit 5I
- 477 Saint Marks Place Unit 201
- 202 Bay St
- 135 Montgomery Ave Unit 2nd FL
- 35R Bay St
- 299 Saint Marks Place
- 5 Edgar Terrace Unit Edgar
- 37 Avon Place Unit 1g
- 36 Hamilton Ave Unit 4K
- 133 Bismark Ave
- 80 Nixon Ave
- 141 Bismark Ave Unit 2
- 160 Richmond Terrace
- 118 Hamilton Ave
- 12 Castleton Ave
- 338 van Duzer St
- 486 Jersey St Unit 2
- 482 Jersey St
- 98 Taft Ave
- 146 Beach St Unit 2
- 358 Victory Blvd
