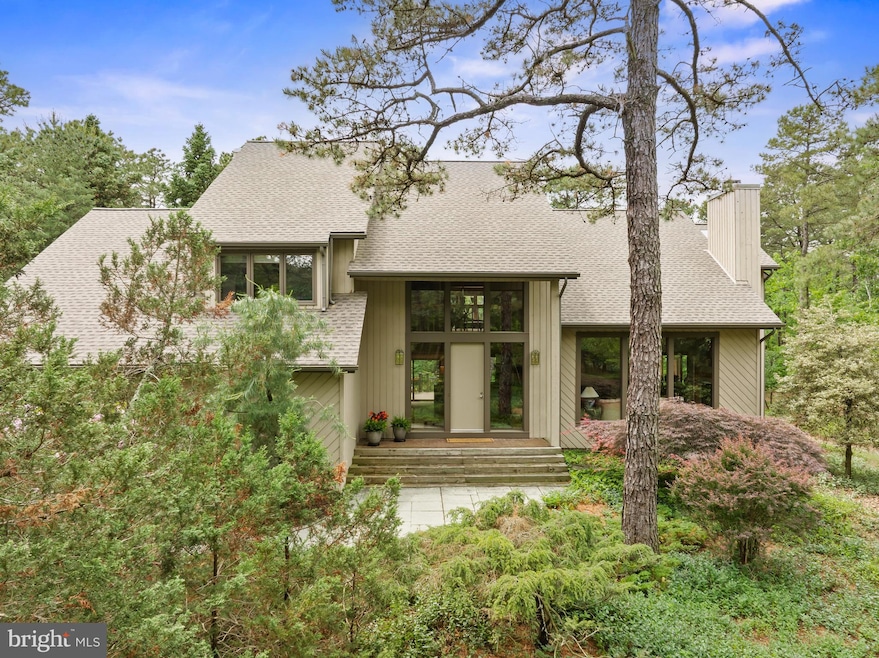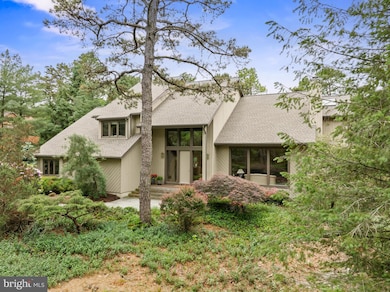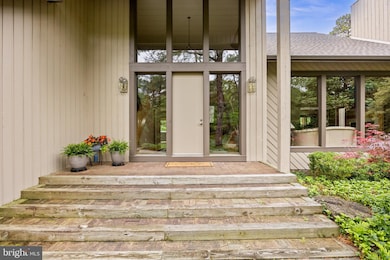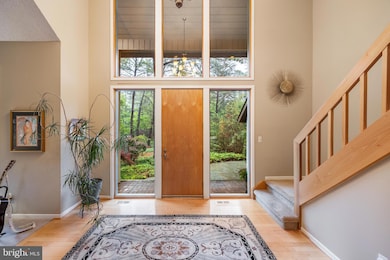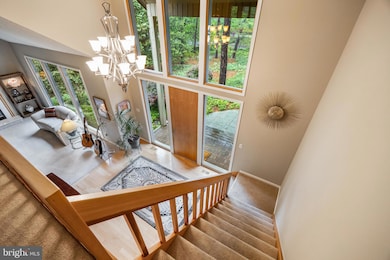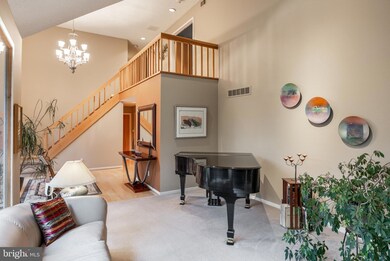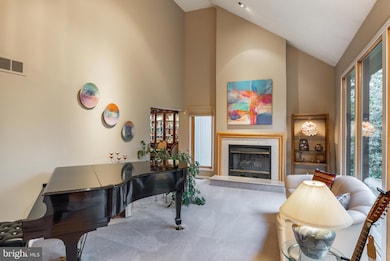
10 Baydon Way Medford, NJ 08055
Highbridge NeighborhoodEstimated payment $6,256/month
Highlights
- Deck
- Contemporary Architecture
- Hydromassage or Jetted Bathtub
- Haines Memorial 6th Grade Center Rated A-
- Wood Flooring
- Attic
About This Home
Welcome to 10 Baydon Way, a beautifully crafted Pond and Spitz home located in the desirable neighborhood of Highbridge. This expanded 4-bed, 2.5 bath Glencote model home hasenhanced square footage beyond the original design and has been meticulously maintainedand updated inside and out by the original owners. Step inside the grand two-story foyer,where elegant lines lead you into the stunning living room where you will find vaulted ceilings,large windows, and a marble-surround fireplace with a new gas insert. The heart of the home isthe spacious eat-in kitchen featuring a timeless design with gorgeous high-end maple cabinets,granite countertops, a kitchen island, a double sink, a pantry, and premium appliances includinga 48-inch dual-fuel Wolf oven with griddle and grill, a Sub-Zero cabinet-front refrigerator, and aSub-Zero wine fridge. Large bay windows surround the eat-in area, providing serene views ofthe landscaped backyard. Adjacent to the kitchen, the inviting family room features a secondwhite stone fireplace with a new gas insert, a built-in wet bar with Blanco sink, and two new 8-foot sliding doors leading to a recently updated two-tier composite deck—ideal forentertaining or enjoying peaceful evenings. The private home office is just off the family room.Custom-built-in desks, bookshelves, and thoughtfully placed recessed lighting create an idealspace for working from home. The expansive dining room offers plenty of space to host dinnerparties and holidays. Large bay windows provide more views of the beautiful backyard. Themain floor also includes an updated powder room and a laundry room with access to thegarage.Upstairs, you will find four huge bedrooms, including the primary suite. The primary suite features 10-foot ceilings, two walk-in closets, a cozy seating area overlooking the yard, and a primary bathroom. A Jacuzzi tub, separate shower with two, separately controlled shower heads, double vanity, and new skylight create a spa-like retreat. The additional three bedrooms are large enough to fit king-size beds and have generously-sized closets. Bedroom 2 shares a Jack-and-Jill bathroom with the hall. This full bath has two separate privacy areas with doors giving bedroom 2 a private full bath when needed. Bedroom 3 features a large built-in window seat where you can relax and enjoy the views. The approximately 1,500 square foot finished basement is currently outfitted as a full gym with durable luxury vinyl plank flooring and plenty of closets and space for storage. The hidden gem of the basement is the wine room, featuringwood-paneled walls, custom wine storage, and an intimate seating area—cool, dry, and idealfor wine collectors and connoisseurs.This home is situated on just over an acre with well-maintained, mature landscaping addingprivacy and peaceful views. Low-voltage landscape lighting highlights the stamped concretewalkway, and the in-ground sprinkler system makes maintaining the yard a breeze. Additionalfeatures of the home include a new roof, a new 200-amp electric panel, a new central vacuum,a security system, a new attic fan, and new garage doors. The HVAC is only 12 years old. Don’tmiss your opportunity to make 10 Baydon Way your new home. Make your appointment today!
Home Details
Home Type
- Single Family
Est. Annual Taxes
- $14,565
Year Built
- Built in 1989
Lot Details
- 1.09 Acre Lot
- Sprinkler System
- Property is zoned RGD
HOA Fees
- $4 Monthly HOA Fees
Parking
- 2 Car Direct Access Garage
- Side Facing Garage
Home Design
- Contemporary Architecture
- Permanent Foundation
- Frame Construction
- Cedar
Interior Spaces
- Property has 2 Levels
- Wet Bar
- Central Vacuum
- Sound System
- Built-In Features
- Skylights
- Recessed Lighting
- 2 Fireplaces
- Marble Fireplace
- Stone Fireplace
- Gas Fireplace
- Awning
- Window Treatments
- Entrance Foyer
- Family Room Off Kitchen
- Combination Kitchen and Living
- Formal Dining Room
- Den
- Finished Basement
- Basement Fills Entire Space Under The House
- Attic
Kitchen
- Eat-In Kitchen
- Stove
- Range Hood
- Dishwasher
- Kitchen Island
- Upgraded Countertops
- Wine Rack
Flooring
- Wood
- Carpet
- Ceramic Tile
Bedrooms and Bathrooms
- 4 Bedrooms
- En-Suite Primary Bedroom
- En-Suite Bathroom
- Walk-In Closet
- Hydromassage or Jetted Bathtub
- Walk-in Shower
Laundry
- Laundry Room
- Laundry on main level
Home Security
- Home Security System
- Fire Sprinkler System
Outdoor Features
- Deck
- Exterior Lighting
Schools
- Taunton Forge Elementary School
- Medford Twp Memorial Middle School
- Shawnee High School
Utilities
- Forced Air Heating and Cooling System
- 200+ Amp Service
- Natural Gas Water Heater
- On Site Septic
Community Details
- Association fees include common area maintenance
- Highbridge Lakes Homeowners Association
- Built by Pond & Spitz
- Highbridge Subdivision, Glencote B Floorplan
Listing and Financial Details
- Tax Lot 00008
- Assessor Parcel Number 20-06501 05-00008
Map
Home Values in the Area
Average Home Value in this Area
Tax History
| Year | Tax Paid | Tax Assessment Tax Assessment Total Assessment is a certain percentage of the fair market value that is determined by local assessors to be the total taxable value of land and additions on the property. | Land | Improvement |
|---|---|---|---|---|
| 2024 | $13,617 | $410,400 | $145,500 | $264,900 |
| 2023 | $13,617 | $410,400 | $145,500 | $264,900 |
| 2022 | $13,338 | $410,400 | $145,500 | $264,900 |
| 2021 | $13,264 | $410,400 | $145,500 | $264,900 |
| 2020 | $13,182 | $410,400 | $145,500 | $264,900 |
| 2019 | $13,006 | $410,400 | $145,500 | $264,900 |
| 2018 | $12,825 | $410,400 | $145,500 | $264,900 |
| 2017 | $12,735 | $410,400 | $145,500 | $264,900 |
| 2016 | $12,690 | $410,400 | $145,500 | $264,900 |
| 2015 | $12,501 | $410,400 | $145,500 | $264,900 |
| 2014 | $12,119 | $410,400 | $145,500 | $264,900 |
Property History
| Date | Event | Price | Change | Sq Ft Price |
|---|---|---|---|---|
| 05/17/2025 05/17/25 | For Sale | $900,000 | -- | $169 / Sq Ft |
Purchase History
| Date | Type | Sale Price | Title Company |
|---|---|---|---|
| Deed | $414,700 | -- |
Mortgage History
| Date | Status | Loan Amount | Loan Type |
|---|---|---|---|
| Closed | $230,000 | Unknown |
Similar Homes in Medford, NJ
Source: Bright MLS
MLS Number: NJBL2087028
APN: 20-06501-05-00008
- 721 Gravelly Hollow Rd
- 37 Highbridge Blvd
- 7 Yardley Dr
- 11 Hadley Dr
- 39 Midbridge Dr
- 6 Sunset Ct
- 5 Manor Ln
- 306 Gettysburg Ct
- 48 Cardinal Ridge Rd
- 8 Elderberry Dr
- 4 Elderberry Dr
- 30 Harvest Ln
- 4 Forest Hollow Ct
- 2 Wilderness Dr
- 22 Grassy Lake Rd
- 143 Atsion Rd
- 13 Pointe View Dr
- 12 Wilderness Dr
- 163 Cheyenne Trail
- 3 Red Onion Rd
