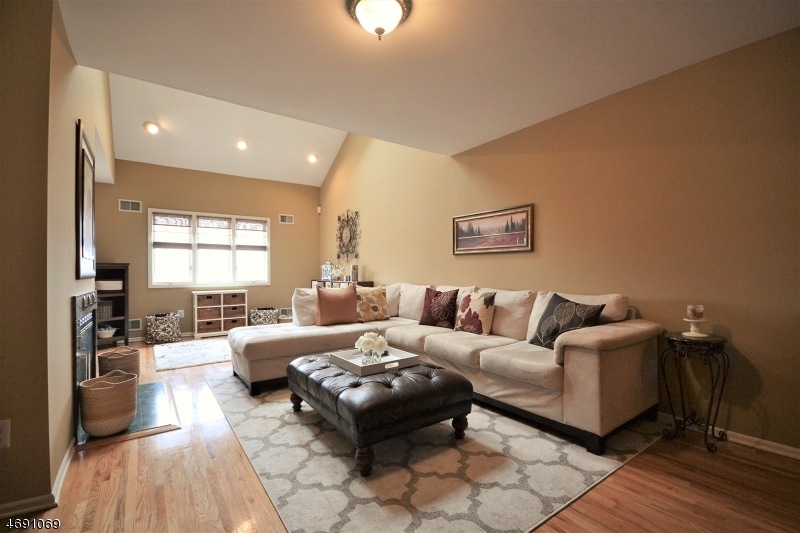
$425,000
- 2 Beds
- 2.5 Baths
- 39 Musano Ct
- West Orange, NJ
Welcome to this lovely corner unit in the desirable Eagle Ridge community featuring an EXTRA FAMILY ROOM and spacious layout throughout. The bright, eat-in kitchen includes sliding doors that open to a private patio, perfect for al fresco dining. The open-concept living and dining area is surrounded by windows and flows seamlessly into the generous family room, which offers access to a second
Rehana Deshpande Weichert Realtors, Livingston
