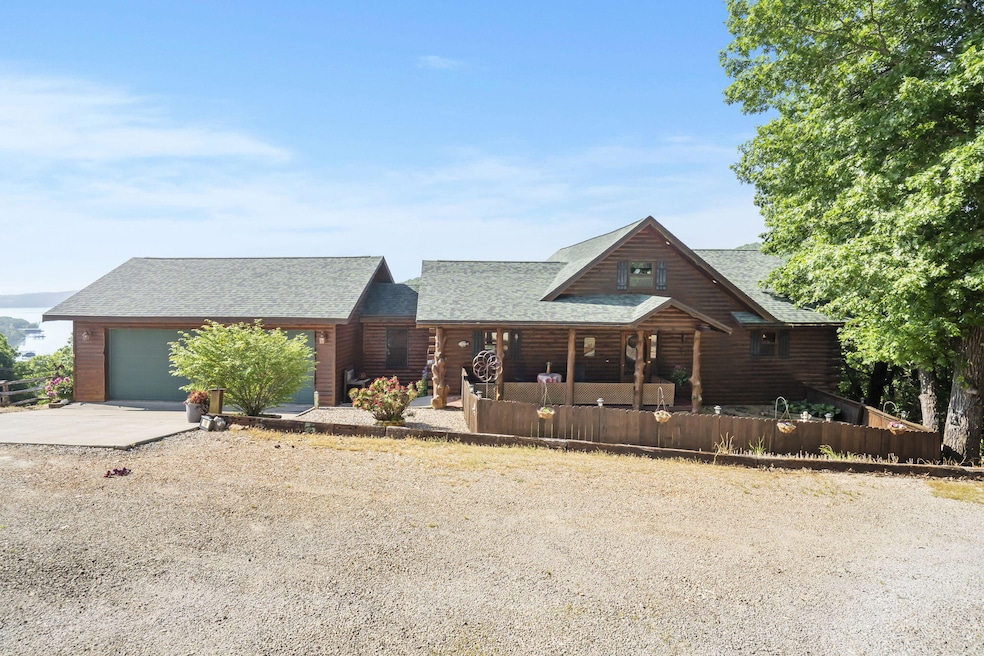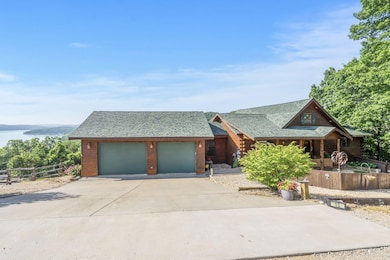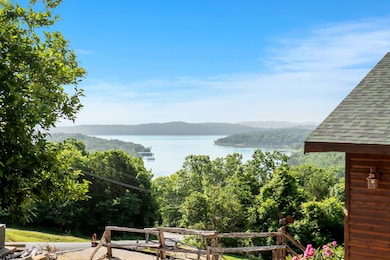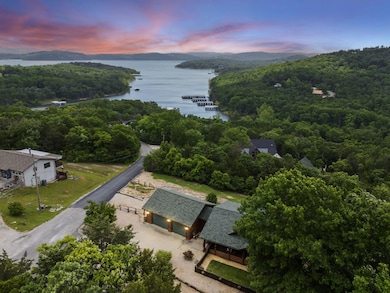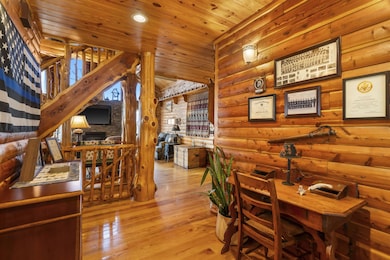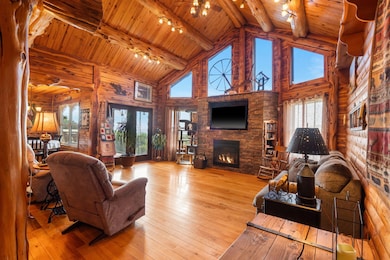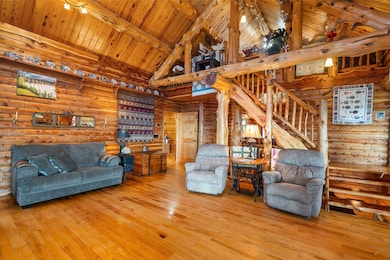Wake up every morning to the breathtaking views of Table Rock Lake from the comfort of your own custom-built, 5 bedroom 2.5 bathroom log home at 10 Baywood Circle, Branson West MO! This stunning property will turn your Ozarks dream into a luxurious reality, offering the perfect blend of tranquility and modern amenities. Located down DD Highway, this log home was carefully crafted with custom upgrades from ADA compliant doorways and stair risers, to a walk-in tub in the master bath, every detail was thoughtfully considered to ensure a comfortable and accessible living space. The dual temperature zone HVAC controls for the main level and the downstairs provide the perfect climate control, while the hot and cold running water in the garage is the perfect convenience. The gourmet kitchen is a culinary dream come true, featuring an in-wall convection oven, propane cooktop, and live-edge custom wood countertops that will make you feel like a chef. This incredible log home boasts five generously sized bedrooms, each providing ample space for family and guests, and 2.5 bathrooms featuring modern fixtures while maintaining the beautiful log home look throughout. The expansive great room is the perfect spot to gather with loved ones, boasting vaulted ceilings with log beams, and a majestic stone fireplace creating a cozy ambiance. Two spacious back decks offer exceptional lake views, perfect for entertaining or relaxing amidst nature. An attached two-car garage and separate boat house offer ample storage and parking spaces. Branson is just a short drive away, offering world-class entertainment, attractions, dining, shopping, and so much more, including the famous Showboat Branson Belle and Silver Dollar City. You have to see this custom log home for yourself to appreciate all it has to offer your family! 🏠

