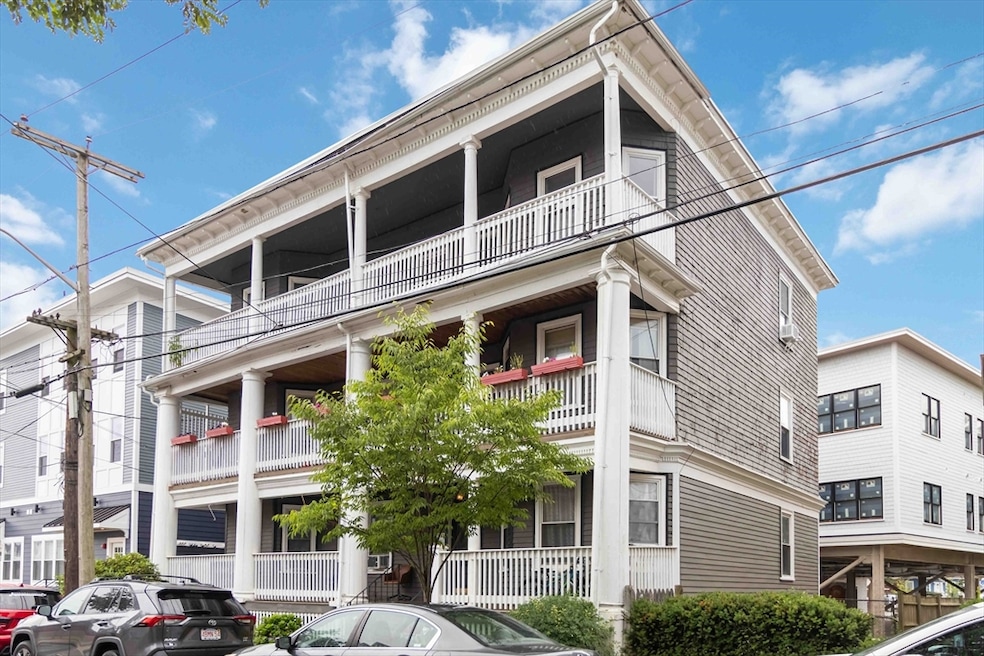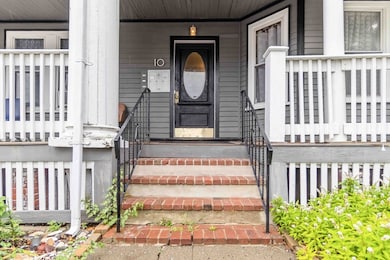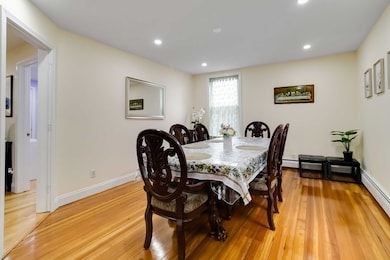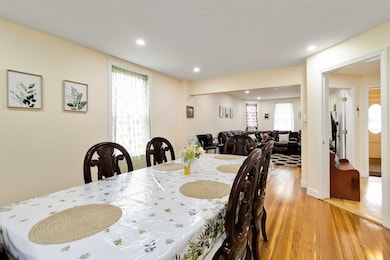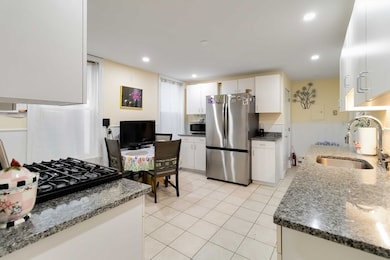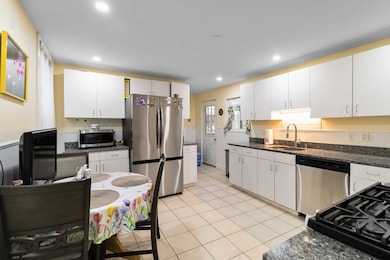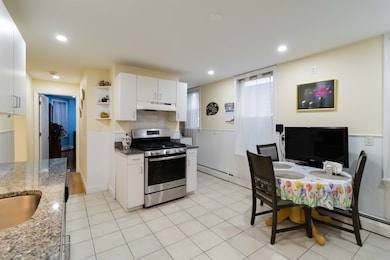10 Beach Rd Unit 1 Winthrop, MA 02152
Winthrop Beach NeighborhoodEstimated payment $3,257/month
Highlights
- Waterfront
- Porch
- Baseboard Heating
- William P. Gorman/Fort Banks Elementary School Rated A-
- Window Unit Cooling System
- 4-minute walk to Highlands Beach
About This Home
Just one block from Winthrop Beach, this spacious and inviting condo offers 1,377 SqFt of comfortable living. With 3 large bedrooms and 1 full bath, there’s plenty of room for working from home, entertaining, or simply relaxing.Step inside to discover an open-concept living and dining area that flows seamlessly into a large, modern kitchen, featuring gas cooking, ample counter space, and a dedicated laundry area with access to your private deck. Outdoors, you’ll enjoy multiple spaces to unwind — a fenced yard, a charming farmer’s porch, and a garden area that sets the home back beautifully from the street.Conveniently located on the first floor, this home makes carrying groceries a breeze and provides easy access to the common yard and an oversized basement with abundant storage. Recent updates include a new hot water tank (2022), boiler (2020), and front porch (2018).Experience the perfect blend of coastal living and city convenience, with the newly improved Winthrop beach.
Property Details
Home Type
- Condominium
Est. Annual Taxes
- $3,723
Year Built
- Built in 1881
Home Design
- Entry on the 1st floor
Interior Spaces
- 1,377 Sq Ft Home
- 1-Story Property
- Basement
Bedrooms and Bathrooms
- 3 Bedrooms
- 1 Full Bathroom
Parking
- On-Street Parking
- Open Parking
Utilities
- Window Unit Cooling System
- Heating System Uses Natural Gas
- Baseboard Heating
- Electric Baseboard Heater
Additional Features
- Porch
- Waterfront
Listing and Financial Details
- Assessor Parcel Number 4496633
Community Details
Overview
- Association fees include water, sewer, insurance, maintenance structure, reserve funds
- 3 Units
Pet Policy
- Pets Allowed
Map
Home Values in the Area
Average Home Value in this Area
Tax History
| Year | Tax Paid | Tax Assessment Tax Assessment Total Assessment is a certain percentage of the fair market value that is determined by local assessors to be the total taxable value of land and additions on the property. | Land | Improvement |
|---|---|---|---|---|
| 2025 | $3,723 | $360,800 | $0 | $360,800 |
| 2024 | $3,603 | $345,800 | $0 | $345,800 |
| 2023 | $3,613 | $337,700 | $0 | $337,700 |
| 2022 | $3,753 | $319,100 | $0 | $319,100 |
| 2021 | $3,841 | $302,900 | $0 | $302,900 |
| 2020 | $3,705 | $293,600 | $0 | $293,600 |
| 2019 | $3,686 | $279,700 | $0 | $279,700 |
| 2018 | $3,709 | $261,900 | $0 | $261,900 |
| 2017 | $3,597 | $249,600 | $0 | $249,600 |
| 2016 | $3,658 | $238,000 | $0 | $238,000 |
| 2015 | $3,347 | $233,400 | $0 | $233,400 |
| 2014 | $3,311 | $212,500 | $0 | $212,500 |
Property History
| Date | Event | Price | List to Sale | Price per Sq Ft | Prior Sale |
|---|---|---|---|---|---|
| 09/22/2025 09/22/25 | For Sale | $559,000 | +20.2% | $406 / Sq Ft | |
| 03/12/2024 03/12/24 | Sold | $465,000 | -1.0% | $338 / Sq Ft | View Prior Sale |
| 02/06/2024 02/06/24 | Pending | -- | -- | -- | |
| 02/01/2024 02/01/24 | Price Changed | $469,900 | -2.1% | $341 / Sq Ft | |
| 01/17/2024 01/17/24 | For Sale | $479,900 | +126.4% | $349 / Sq Ft | |
| 05/13/2014 05/13/14 | Sold | $212,000 | 0.0% | $154 / Sq Ft | View Prior Sale |
| 02/18/2014 02/18/14 | Pending | -- | -- | -- | |
| 01/27/2014 01/27/14 | Off Market | $212,000 | -- | -- | |
| 10/16/2013 10/16/13 | Price Changed | $219,000 | -12.0% | $159 / Sq Ft | |
| 10/01/2013 10/01/13 | Price Changed | $249,000 | -3.9% | $181 / Sq Ft | |
| 08/16/2013 08/16/13 | For Sale | $259,000 | -- | $188 / Sq Ft |
Purchase History
| Date | Type | Sale Price | Title Company |
|---|---|---|---|
| Condominium Deed | $465,000 | None Available | |
| Deed | $212,000 | -- | |
| Deed | -- | -- | |
| Deed | $257,000 | -- |
Mortgage History
| Date | Status | Loan Amount | Loan Type |
|---|---|---|---|
| Open | $325,500 | Purchase Money Mortgage | |
| Previous Owner | $155,250 | New Conventional | |
| Previous Owner | $264,000 | Purchase Money Mortgage | |
| Previous Owner | $205,600 | Purchase Money Mortgage |
Source: MLS Property Information Network (MLS PIN)
MLS Number: 73434123
APN: WINT-000057-000000-000003-000001
- 130 Shirley St Unit 204
- 130 Shirley St Unit 202
- 80 Shirley St Unit 2
- 80 Shirley St Unit 1
- 80 Shirley St
- 95 Summit Ave Unit 1
- 249 Winthrop Shore Dr Unit 6
- 23 Trident Ave Unit 2
- 53 Trident Ave Unit 303
- 89-91 Sagamore Ave
- 41 Summit Ave
- 279 Shirley St Unit 2
- 148 Winthrop Shore Dr Unit 5
- 32 Pearl Ave
- 28 Pearl Ave Unit 3
- 339 Winthrop St
- 441 Winthrop St
- 426 Winthrop St
- 800 Governors Dr Unit 6
- 1100 Governors Dr Unit 6
- 19 Beach Rd Unit 1
- 38 Hawthorn Ave Unit 1
- 68 Beach Rd Unit 3
- 68 Beach Rd Unit 2
- 80 Shirley St
- 80 Shirley St
- 85 Beach Rd
- 252 Winthrop Shore Dr Unit 3
- 38 Trident Ave Unit 1
- 116 Summit Ave Unit 2
- 176 Winthrop Shore Dr Unit 1
- 31 Locust St Unit Seaside Suite
- 8 Seafoam Ave Unit 1
- 21 Seafoam Ave Unit 3
- 312 Shirley St Unit 309
- 312 Shirley St
- 105 Grovers Ave Unit 7
- 354 Shirley St Unit 3
- 117 Winthrop Shore Dr Unit 6
- 1000 Governors Dr Unit 20
