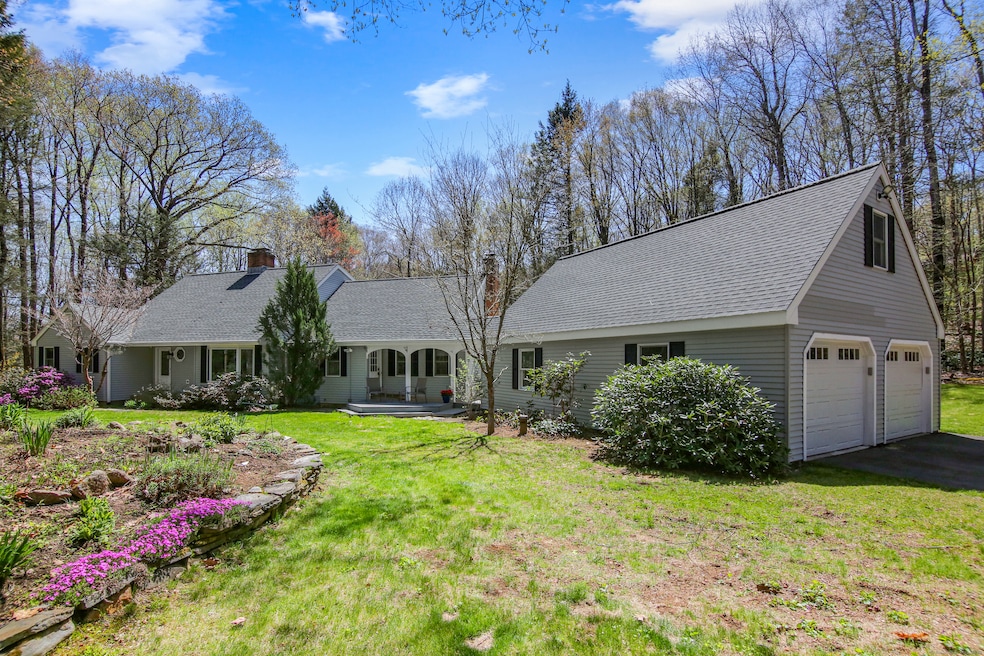10 Becontree Heath Rd North Granby, CT 06060
Estimated payment $4,508/month
Highlights
- Popular Property
- 5.86 Acre Lot
- Cape Cod Architecture
- Granby Memorial High School Rated A-
- Open Floorplan
- Deck
About This Home
Welcome to this beautifully maintained Cape Cod-style home offering over 2,800 sq ft of comfortable living space, nestled on 5.86 acres of scenic land at the end of a quiet cul-de-sac in desirable North Granby. This charming property blends privacy, space, and timeless design with thoughtful updates throughout. Step inside to a spacious foyer that opens to a lovely formal living room featuring a cozy pellet stove, gleaming hardwood floors, and views of the expansive lawn and brand-new deck. The formal dining room is warm and inviting with elegant hardwood floors and a mirrored accent wall, perfect for entertaining. The first-floor primary suite is a true retreat, featuring an en suite bath with granite countertops, a walk-in shower, whirlpool tub, and a large walk-in closet. The heart of the home is the expansive kitchen with granite countertops, adjacent to a cozy family room showcasing a stunning cathedral ceiling, pellet stove, and a wall of custom built-ins. A private office with access to the deck provides the perfect work-from-home space. Upstairs, you'll find three nicely sized bedrooms with wood floors and a full bath. The walkout basement is partially finished, offering endless possibilities. Heated room above the garage makes a perfect office or craft room. Additional highlights include newer HVAC (2013), full auto-start generator, new hot water heater (2021), new well pump (2021), new garage doors (2022), and new shutters (2023). Don't miss this N. Granby beauty!
Listing Agent
Berkshire Hathaway NE Prop. License #RES.0792912 Listed on: 09/23/2025

Home Details
Home Type
- Single Family
Est. Annual Taxes
- $12,907
Year Built
- Built in 1986
Lot Details
- 5.86 Acre Lot
- Property is zoned R2A
Home Design
- Cape Cod Architecture
- Concrete Foundation
- Frame Construction
- Asphalt Shingled Roof
- Aluminum Siding
Interior Spaces
- 2,817 Sq Ft Home
- Open Floorplan
- Central Vacuum
- Cathedral Ceiling
- 2 Fireplaces
- Self Contained Fireplace Unit Or Insert
- Partially Finished Basement
- Basement Fills Entire Space Under The House
- Storage In Attic
Kitchen
- Oven or Range
- Range Hood
- Dishwasher
Bedrooms and Bathrooms
- 4 Bedrooms
- Soaking Tub
Laundry
- Laundry on main level
- Dryer
- Washer
Parking
- 2 Car Garage
- Parking Deck
- Automatic Garage Door Opener
Outdoor Features
- Deck
- Porch
Schools
- Granby Memorial High School
Utilities
- Central Air
- Heating System Uses Oil
- Heating System Uses Oil Above Ground
- Power Generator
- Private Company Owned Well
- Oil Water Heater
- Cable TV Available
Listing and Financial Details
- Assessor Parcel Number 1934492
Map
Home Values in the Area
Average Home Value in this Area
Tax History
| Year | Tax Paid | Tax Assessment Tax Assessment Total Assessment is a certain percentage of the fair market value that is determined by local assessors to be the total taxable value of land and additions on the property. | Land | Improvement |
|---|---|---|---|---|
| 2025 | $12,907 | $377,300 | $71,680 | $305,620 |
| 2024 | $12,500 | $377,300 | $71,680 | $305,620 |
| 2023 | $12,032 | $377,300 | $71,680 | $305,620 |
| 2022 | $11,315 | $283,010 | $62,720 | $220,290 |
| 2021 | $11,210 | $283,010 | $62,720 | $220,290 |
| 2020 | $11,210 | $283,010 | $62,720 | $220,290 |
| 2019 | $11,210 | $283,010 | $62,720 | $220,290 |
| 2018 | $10,950 | $283,010 | $62,720 | $220,290 |
| 2017 | $10,942 | $288,400 | $62,720 | $225,680 |
| 2016 | $10,653 | $288,400 | $62,720 | $225,680 |
| 2015 | $10,446 | $288,400 | $62,720 | $225,680 |
| 2014 | $10,244 | $288,400 | $62,720 | $225,680 |
Source: SmartMLS
MLS Number: 24090085
APN: GRAN-000030C-000013-000011
- 80 Mountain Rd
- 60 Mountain Rd
- 60 Silver St
- 111 Mountain Rd
- 9 Mountain Rd
- 48 Cider Mill Heights
- 16R Greenwood Rd
- 49 Pheasant Run
- 206 Day St
- 281 N Granby Rd
- 279 N Granby Rd
- 190 Day St
- 279 Granville Rd
- 186 Day St
- 310 Granville Rd
- 121 Wells Rd
- 35 Silver Brook Ln
- 4 Kearns Cir
- 116 Wells Rd
- 228 N Granby Rd
- 171 Silver St
- 102 Pheasant Ln
- 533 Salmon Brook St
- 280 Salmon Brook St
- 280 Salmon Brook St Unit 7201
- 280 Salmon Brook St Unit 7101
- 280 Salmon Brook St Unit 4102
- 280 Salmon Brook St Unit 5206
- 280 Salmon Brook St Unit 5-106
- 280 Salmon Brook St Unit 4-106
- 280 Salmon Brook St Unit 5205
- 280 Salmon Brook St Unit 5-103
- 280 Salmon Brook St Unit 5203
- 280 Salmon Brook St Unit 5111
- 280 Salmon Brook St Unit 2A101
- 280 Salmon Brook St Unit 1105
- 221 Griffin Rd
- 24 Mill Pond Dr Unit 26
- 24 Mill Pond Dr
- 2 Murtha's Way






