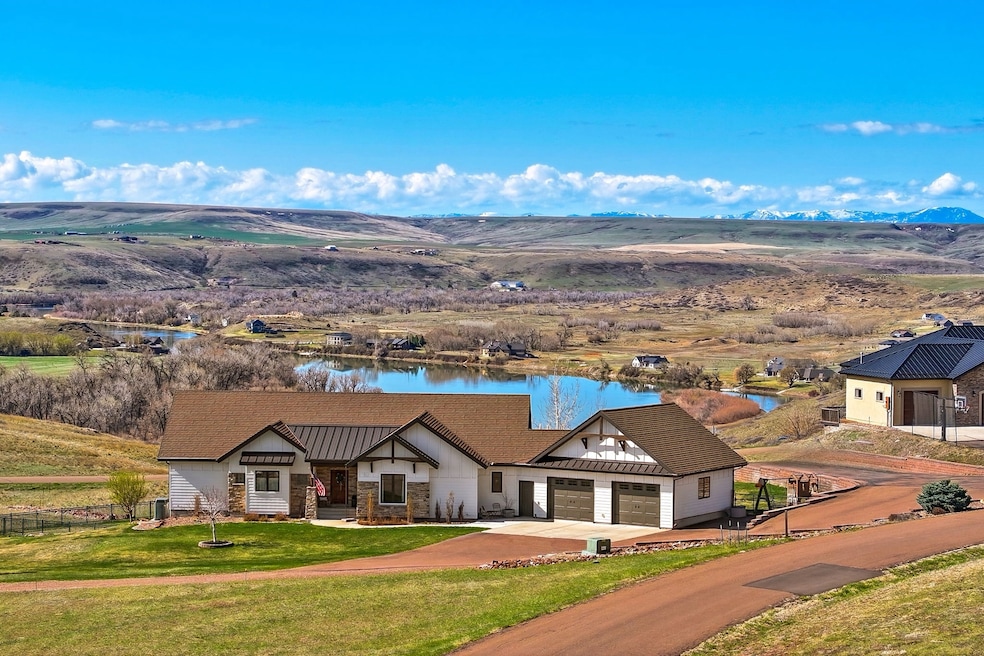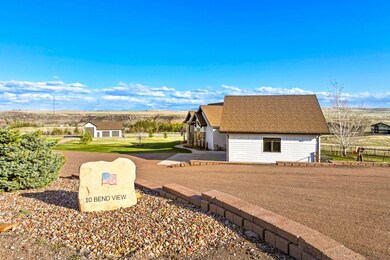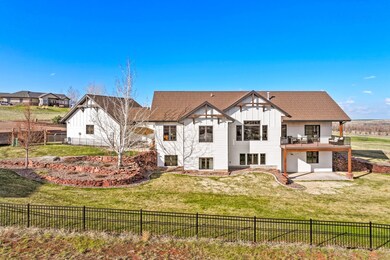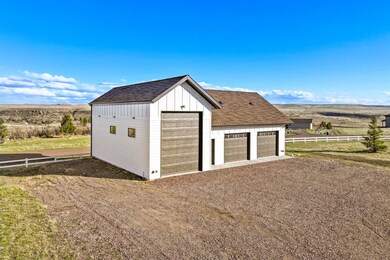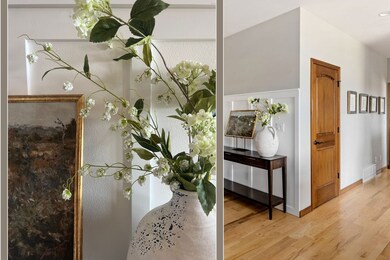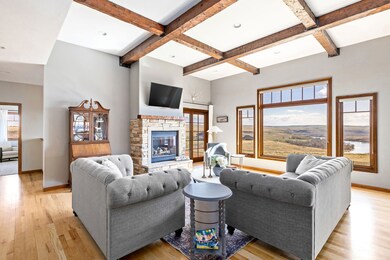
10 Bend View Ln Great Falls, MT 59404
Highlights
- Deck
- Ranch Style House
- Separate Outdoor Workshop
- Meadow Lark School Rated A-
- 2 Fireplaces
- Rear Porch
About This Home
As of June 2025Welcome to 10 Bend View Lane, a place to live beautifully.
Located in the coveted Big Bend Ranch subdivision, this 5 bedroom, 3 full bathroom home is the whole package: beautifully updated, move-in ready, and designed for effortless living. Enjoy main floor living with a spacious primary suite, main-level laundry, and an open-concept layout that flows seamlessly to outdoor entertaining spaces. You'll love the two laundry rooms, ample storage, and stylish built-ins, and tons of upgrades -- including new exterior paint. The indoor/outdoor living area is unmatched—step from your bright kitchen and living room onto a sunny deck with sweeping views. The fully fenced backyard, landscaping, and large covered patio offer room to relax or play. A heated attached garage and a massive detached shop with a 14’ door provide parking and storage.
This home offers style, space, storage, and stunning views. Get ready to check off your entire wish list—this home truly has everything you need.
Last Agent to Sell the Property
Threshold Real Estate, Inc License #RRE-RBS-LIC-88317 Listed on: 04/25/2025
Home Details
Home Type
- Single Family
Est. Annual Taxes
- $5,846
Year Built
- Built in 2007
Lot Details
- 1.96 Acre Lot
- Back Yard Fenced
HOA Fees
- $42 Monthly HOA Fees
Parking
- 5 Car Attached Garage
- Additional Parking
Home Design
- Ranch Style House
- Poured Concrete
Interior Spaces
- 4,319 Sq Ft Home
- Wet Bar
- 2 Fireplaces
- Finished Basement
Kitchen
- Oven or Range
- Microwave
- Dishwasher
Bedrooms and Bathrooms
- 5 Bedrooms
- 3 Full Bathrooms
Laundry
- Dryer
- Washer
Outdoor Features
- Deck
- Patio
- Separate Outdoor Workshop
- Rear Porch
Utilities
- Forced Air Heating and Cooling System
- Irrigation Water Rights
- Water Softener
- Septic Tank
- Private Sewer
Community Details
- Association fees include snow removal
- Big Bend Ranch Owners Association,Inc. Association
- Big Bend Ranch Subdivision
Listing and Financial Details
- Assessor Parcel Number 02289211103590000
Ownership History
Purchase Details
Home Financials for this Owner
Home Financials are based on the most recent Mortgage that was taken out on this home.Purchase Details
Home Financials for this Owner
Home Financials are based on the most recent Mortgage that was taken out on this home.Purchase Details
Home Financials for this Owner
Home Financials are based on the most recent Mortgage that was taken out on this home.Purchase Details
Home Financials for this Owner
Home Financials are based on the most recent Mortgage that was taken out on this home.Purchase Details
Purchase Details
Home Financials for this Owner
Home Financials are based on the most recent Mortgage that was taken out on this home.Purchase Details
Home Financials for this Owner
Home Financials are based on the most recent Mortgage that was taken out on this home.Purchase Details
Home Financials for this Owner
Home Financials are based on the most recent Mortgage that was taken out on this home.Purchase Details
Home Financials for this Owner
Home Financials are based on the most recent Mortgage that was taken out on this home.Similar Homes in Great Falls, MT
Home Values in the Area
Average Home Value in this Area
Purchase History
| Date | Type | Sale Price | Title Company |
|---|---|---|---|
| Warranty Deed | -- | Chicago Title Company | |
| Warranty Deed | -- | None Listed On Document | |
| Warranty Deed | -- | Flying S Title | |
| Warranty Deed | -- | First American Title Company | |
| Warranty Deed | -- | First American Title Company | |
| Warranty Deed | -- | First American Title Company | |
| Warranty Deed | -- | First American Title Company | |
| Warranty Deed | -- | Chicago Title Insurance Comp | |
| Warranty Deed | -- | Chicago Title Insurance Comp | |
| Warranty Deed | -- | Chicago Title Insurance Comp | |
| Warranty Deed | -- | Chicago Title Insurance Comp |
Mortgage History
| Date | Status | Loan Amount | Loan Type |
|---|---|---|---|
| Open | $1,044,000 | New Conventional | |
| Previous Owner | $360,000 | No Value Available | |
| Previous Owner | $325,000 | No Value Available | |
| Previous Owner | $417,000 | New Conventional | |
| Previous Owner | $417,000 | No Value Available | |
| Previous Owner | $475,000 | Construction | |
| Previous Owner | $46,282 | No Value Available | |
| Previous Owner | $47,500 | No Value Available |
Property History
| Date | Event | Price | Change | Sq Ft Price |
|---|---|---|---|---|
| 06/30/2025 06/30/25 | Sold | -- | -- | -- |
| 04/25/2025 04/25/25 | For Sale | $1,200,000 | +25.7% | $278 / Sq Ft |
| 02/14/2023 02/14/23 | Sold | -- | -- | -- |
| 11/01/2022 11/01/22 | For Sale | $955,000 | -- | $221 / Sq Ft |
| 06/09/2016 06/09/16 | Sold | -- | -- | -- |
| 06/09/2016 06/09/16 | Off Market | -- | -- | -- |
Tax History Compared to Growth
Tax History
| Year | Tax Paid | Tax Assessment Tax Assessment Total Assessment is a certain percentage of the fair market value that is determined by local assessors to be the total taxable value of land and additions on the property. | Land | Improvement |
|---|---|---|---|---|
| 2024 | $5,846 | $741,700 | $0 | $0 |
| 2023 | $5,799 | $741,700 | $0 | $0 |
| 2022 | $5,457 | $616,900 | $0 | $0 |
| 2021 | $4,985 | $616,900 | $0 | $0 |
| 2020 | $5,620 | $607,700 | $0 | $0 |
| 2019 | $5,347 | $607,700 | $0 | $0 |
| 2018 | $5,112 | $561,600 | $0 | $0 |
| 2017 | $3,839 | $561,600 | $0 | $0 |
| 2016 | $3,839 | $501,700 | $0 | $0 |
| 2015 | $3,605 | $501,700 | $0 | $0 |
| 2014 | $3,720 | $261,184 | $0 | $0 |
Agents Affiliated with this Home
-
Katherine Carvell
K
Seller's Agent in 2025
Katherine Carvell
Threshold Real Estate, Inc
(406) 761-4081
31 Total Sales
-
Kelli MacDonald
K
Buyer's Agent in 2025
Kelli MacDonald
Dascoulias Realty Group
(406) 788-5084
26 Total Sales
-
Jennifer Benski

Seller's Agent in 2023
Jennifer Benski
The Home Co. Realty Group
(406) 590-2099
97 Total Sales
-
John Wutzke

Buyer's Agent in 2023
John Wutzke
Dahlquist Realtors
(406) 564-2110
61 Total Sales
-
S
Seller's Agent in 2016
Sarah Millhollin
Russell Country Realty
-
J
Seller Co-Listing Agent in 2016
Jamie Doan
Russell Country Realty
Map
Source: Montana Regional MLS
MLS Number: 30047245
APN: 02-2892-11-1-03-59-0000
- 22 Bend View Ln
- 6 Morning View Ln
- 12 & 8 Missouri Shores
- 82 Bend View Ln
- TBD Dune Dr
- 167 Dune Dr
- 401 Wilson Butte Rd
- 53 Highwood Dr
- Lot 1 Missouri Bend
- Lot 2 Missouri Bend
- Lot 4 Missouri Bend
- Lot 19 Missouri Bend
- Lot 21 Missouri Bend
- Lot 3 Missouri Bend
- 11 Wilson Butte Rd
- 1 Arizona Rd
- 44 Fox Island Ln
- 66 Elk Dr
- 34 Brookwood Ln
- 3 Custer Ln
