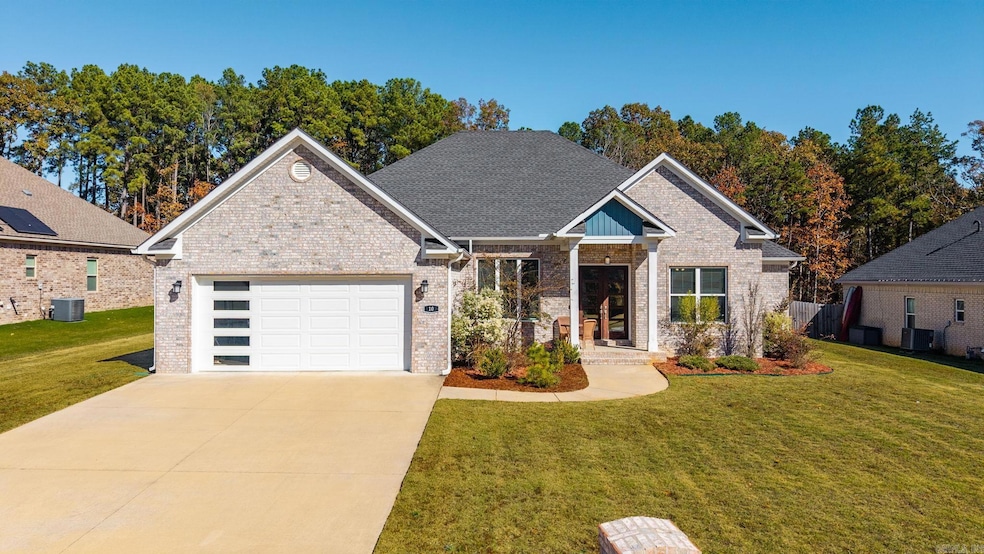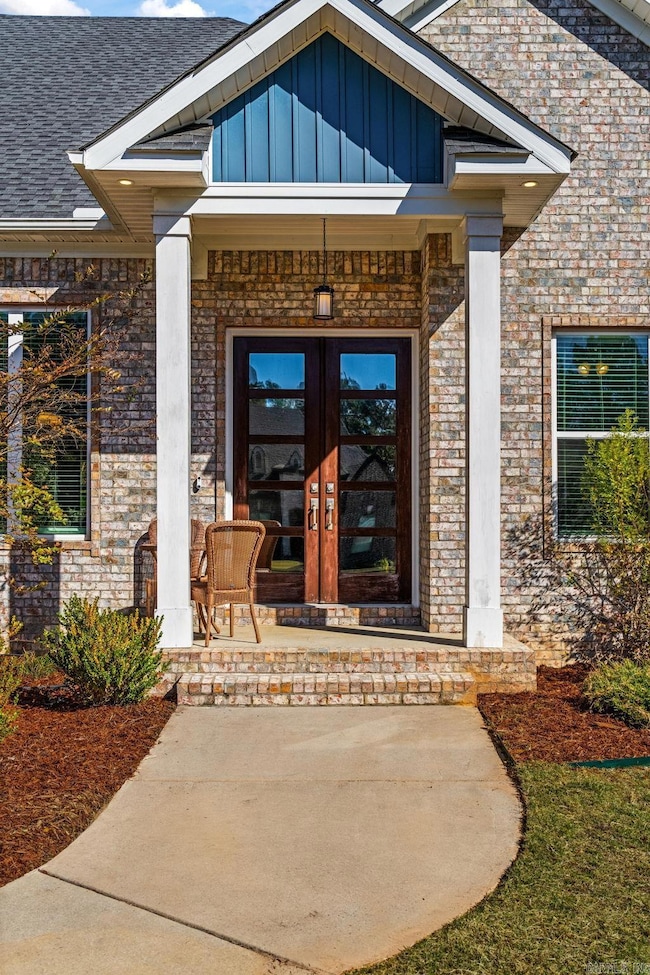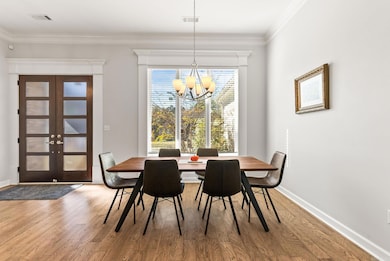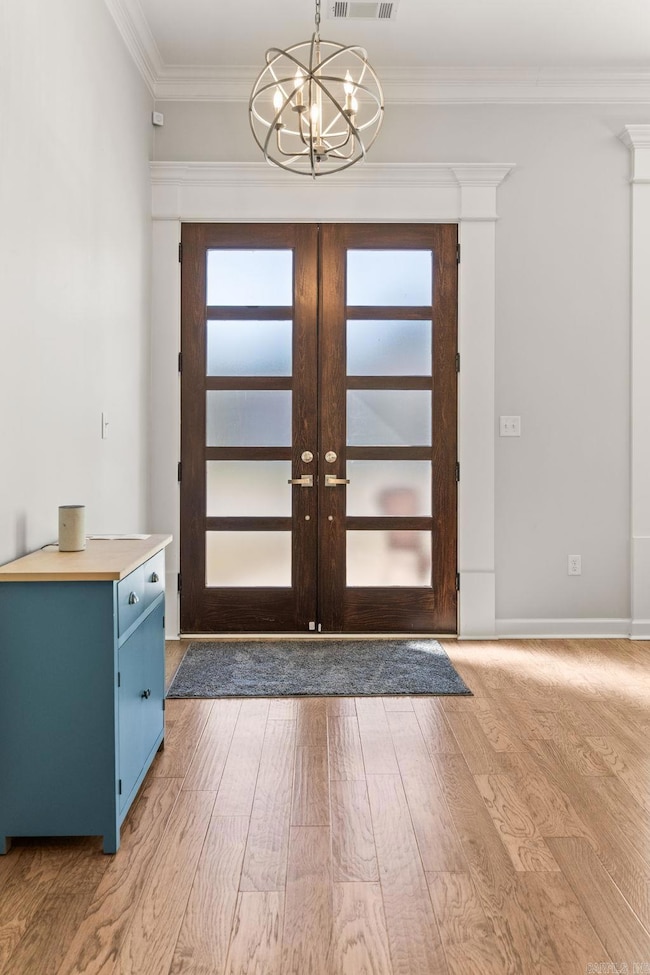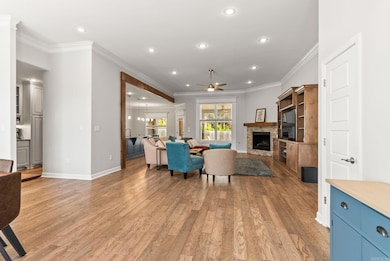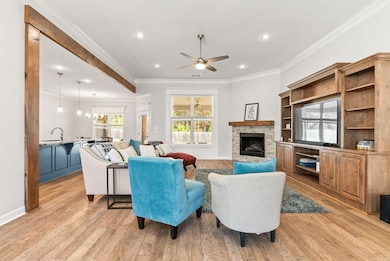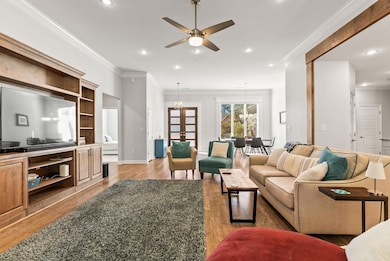10 Benham Ln Little Rock, AR 72210
Western Little Rock NeighborhoodEstimated payment $2,666/month
Highlights
- Popular Property
- Clubhouse
- Wood Flooring
- Gated Community
- Traditional Architecture
- Great Room
About This Home
Welcome to Sienna Lake! This hidden jewel of a community is an easy commute to downtown Little Rock, yet surrounded by nature. Built in 2020, this custom 1-level home blends modern style with comfort, offering 4 bedrooms & 2 1⁄2 baths in a thoughtfully designed layout. Open floor plan, perfect for entertaining. Beautiful eat in kitchen with granite countertops, large breakfast bar, stainless appliances & walk-in pantry. Oversized family room with gas fireplace & built-ins. Lovely hardwood floors throughout living areas, carpet in the bedrooms. Primary bedroom features walk in shower, jetted tub & 2 walk-in closets with built-ins. The backyard offers your own private space for outdoor living, complete with a covered patio and fenced in yard. Other highlights include: 2-car garage, energy-efficient windows and HVAC & tankless HWH. Enjoy the community amenities of the lake, nature trails, pool, clubhouse, workout room & tennis courts. Conveniently located just minutes from I-430. Don’t miss your chance to make this home yours!
Open House Schedule
-
Sunday, November 16, 20252:00 to 4:00 pm11/16/2025 2:00:00 PM +00:0011/16/2025 4:00:00 PM +00:00Open house!Add to Calendar
Home Details
Home Type
- Single Family
Est. Annual Taxes
- $4,848
Year Built
- Built in 2020
Lot Details
- 0.34 Acre Lot
- Wood Fence
- Level Lot
- Sprinkler System
HOA Fees
- $75 Monthly HOA Fees
Parking
- 2 Car Garage
Home Design
- Traditional Architecture
- Brick Exterior Construction
- Slab Foundation
- Architectural Shingle Roof
Interior Spaces
- 2,480 Sq Ft Home
- 1-Story Property
- Built-in Bookshelves
- Sheet Rock Walls or Ceilings
- Ceiling Fan
- Gas Log Fireplace
- Insulated Windows
- Window Treatments
- Great Room
- Breakfast Room
- Formal Dining Room
- Attic Floors
- Fire and Smoke Detector
Kitchen
- Eat-In Kitchen
- Breakfast Bar
- Walk-In Pantry
- Stove
- Gas Range
- Microwave
- Plumbed For Ice Maker
- Dishwasher
- Granite Countertops
- Disposal
Flooring
- Wood
- Carpet
- Tile
Bedrooms and Bathrooms
- 4 Bedrooms
- Walk-In Closet
- Walk-in Shower
Laundry
- Laundry Room
- Washer and Electric Dryer Hookup
Additional Features
- Patio
- Central Heating and Cooling System
Community Details
Overview
- Other Mandatory Fees
Recreation
- Tennis Courts
- Community Pool
- Bike Trail
Additional Features
- Clubhouse
- Gated Community
Map
Home Values in the Area
Average Home Value in this Area
Tax History
| Year | Tax Paid | Tax Assessment Tax Assessment Total Assessment is a certain percentage of the fair market value that is determined by local assessors to be the total taxable value of land and additions on the property. | Land | Improvement |
|---|---|---|---|---|
| 2025 | $4,848 | $75,403 | $8,600 | $66,803 |
| 2024 | $4,175 | $75,403 | $8,600 | $66,803 |
| 2023 | $4,175 | $75,403 | $8,600 | $66,803 |
| 2022 | $3,985 | $75,403 | $8,600 | $66,803 |
| 2021 | $3,825 | $59,023 | $5,700 | $53,323 |
| 2020 | $367 | $5,700 | $5,700 | $0 |
Property History
| Date | Event | Price | List to Sale | Price per Sq Ft | Prior Sale |
|---|---|---|---|---|---|
| 11/13/2025 11/13/25 | For Sale | $415,000 | +3.6% | $167 / Sq Ft | |
| 04/13/2023 04/13/23 | Sold | $400,500 | +0.6% | $161 / Sq Ft | View Prior Sale |
| 03/01/2023 03/01/23 | Pending | -- | -- | -- | |
| 02/27/2023 02/27/23 | For Sale | $398,000 | -- | $160 / Sq Ft |
Purchase History
| Date | Type | Sale Price | Title Company |
|---|---|---|---|
| Warranty Deed | $400,500 | None Listed On Document | |
| Warranty Deed | $227,000 | None Listed On Document | |
| Warranty Deed | $43,000 | Lenders Title Company |
Mortgage History
| Date | Status | Loan Amount | Loan Type |
|---|---|---|---|
| Open | $320,400 | New Conventional |
Source: Cooperative Arkansas REALTORS® MLS
MLS Number: 25045436
APN: 44L-029-02-007-14
- 0 Benham Ln Unit 25037969
- 0 Benham Ln Unit 25037968
- 0 Benham Ln Unit 25037971
- 0 Benham Ln Unit 25037970
- 0 Benham Ln Unit 25037972
- 35 Marchwood Cove
- 4 Trafalgar Cove
- 0 W Lake Ln Unit 25039267
- 0 W Lake Ln Unit 25039266
- 0 W Lake Ln Unit 25039270
- 0 W Lake Ln Unit 25011916
- 9 W Lake Ln
- 6 Cobblestone Creek Ct
- 12617 Goldleaf Dr
- 12511 Goldleaf Dr
- 0 Crystal Valley Rd Unit 21019328
- 1430 @ Flintridge Rd
- 203 Congressional Cir
- 31 Avant Garde Dr
- 17 Diamanitina Way
- 11 Augusta Ct
- 26 Silverleaf Ct
- 12618 Goldleaf Dr
- 33 Falcon Ct
- 12415 Goldleaf Dr
- 2 Eagle Hill Dr
- 1 Wimbledon Green Cir
- 9400 Stagecoach Rd
- 13900 Wimbledon Loop
- 21 Remington Dr
- 23 Chateaus Ln
- 4216 Bowman Rd
- 13600 Otter Creek Pkwy
- 11420 Bass Pro Pkwy
- 53 Laney Lp
- 53 Laney Loop
- 1 Quail Run Cir
- 9700 Baseline Rd
- 1 Nandina Cir
- 3321 S Bowman Rd
