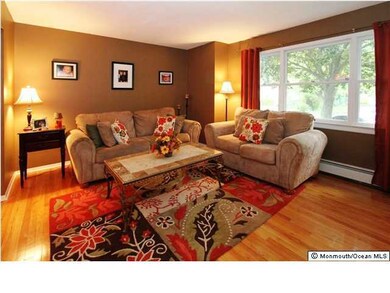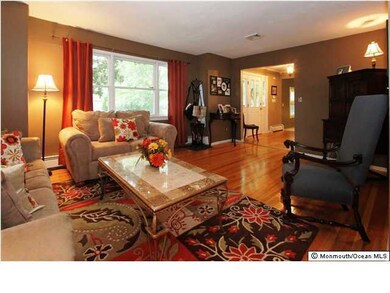
10 Bennett Place Middletown, NJ 07748
New Monmouth NeighborhoodHighlights
- Colonial Architecture
- Wood Flooring
- Gazebo
- Deck
- No HOA
- 1 Car Direct Access Garage
About This Home
As of June 2015PRIDE OF OWNERSHIP SHINES IN THIS HOME. FEATURES INCLUDE SPACIOUS LR & DR W/HARDWOOD FLRS, KITCHEN W/GRANITE COUNTERTOPS & CERAMIC TILE BACKSPLASH, FAMILY ROOM RIGHT OFF KITCHEN. BEAUTIFUL MASTER SUITE W/VAULTED CEILING, HARDWOOD FLRS, WALK IN CLOSET. MASTER BATH TOTALLY REMODELED W/DOUBLE SINKS. THREE OTHER SPACIOUS BEDROOMS W/HARDWOOD FLRS. PARTIAL FINISHED HEATED BASEMENT. THREE ZONE HOT WATER B/B HEAT, TANKLESS WATER HEATER, PLUS VINYL FENCED IN YARD. CLOSE TO SCHOOLS, SHOPPING & TRANSP.
Last Agent to Sell the Property
Berkshire Hathaway HomeServices Fox & Roach - Red Bank License #8230207 Listed on: 06/15/2012

Last Buyer's Agent
Sally Rotondo
Heritage House Sotheby's International Realty License #8544474
Home Details
Home Type
- Single Family
Est. Annual Taxes
- $7,957
Year Built
- 1968
Lot Details
- Cul-De-Sac
- Fenced
- Sprinkler System
Parking
- 1 Car Direct Access Garage
- Garage Door Opener
- Driveway
- On-Street Parking
Home Design
- Colonial Architecture
- Shingle Roof
- Vinyl Siding
Interior Spaces
- 2-Story Property
- Crown Molding
- Tray Ceiling
- Ceiling Fan
- Recessed Lighting
- Light Fixtures
- Window Treatments
- Window Screens
- Family Room
- Living Room
- Dining Room
- Partially Finished Basement
- Partial Basement
- Attic Fan
Kitchen
- Eat-In Kitchen
- Self-Cleaning Oven
- Stove
- Microwave
- Dishwasher
- Disposal
Flooring
- Wood
- Wall to Wall Carpet
- Ceramic Tile
Bedrooms and Bathrooms
- 4 Bedrooms
- Primary bedroom located on second floor
- Walk-In Closet
- Primary Bathroom is a Full Bathroom
- Dual Vanity Sinks in Primary Bathroom
- Primary Bathroom includes a Walk-In Shower
Laundry
- Dryer
- Washer
Home Security
- Home Security System
- Storm Windows
- Storm Doors
Outdoor Features
- Deck
- Exterior Lighting
- Gazebo
- Storage Shed
Schools
- Harmony Elementary School
- Thorne Middle School
- Middle North High School
Utilities
- Zoned Heating and Cooling
- Heating System Uses Natural Gas
- Programmable Thermostat
- Tankless Water Heater
- Natural Gas Water Heater
Community Details
- No Home Owners Association
Listing and Financial Details
- Exclusions: LIVING, DINING & BEDROOM DRAPES
- Assessor Parcel Number 3200580000000027
Ownership History
Purchase Details
Home Financials for this Owner
Home Financials are based on the most recent Mortgage that was taken out on this home.Purchase Details
Home Financials for this Owner
Home Financials are based on the most recent Mortgage that was taken out on this home.Purchase Details
Home Financials for this Owner
Home Financials are based on the most recent Mortgage that was taken out on this home.Purchase Details
Home Financials for this Owner
Home Financials are based on the most recent Mortgage that was taken out on this home.Purchase Details
Home Financials for this Owner
Home Financials are based on the most recent Mortgage that was taken out on this home.Similar Homes in the area
Home Values in the Area
Average Home Value in this Area
Purchase History
| Date | Type | Sale Price | Title Company |
|---|---|---|---|
| Interfamily Deed Transfer | -- | Rms Title Services Llc | |
| Bargain Sale Deed | -- | Rms Title Services | |
| Quit Claim Deed | $32,970 | None Available | |
| Bargain Sale Deed | $480,000 | Green Label Title | |
| Deed | $460,000 | Chicago Title Ins Co | |
| Deed | $262,500 | -- |
Mortgage History
| Date | Status | Loan Amount | Loan Type |
|---|---|---|---|
| Open | $479,000 | New Conventional | |
| Closed | $479,000 | New Conventional | |
| Previous Owner | $491,554 | FHA | |
| Previous Owner | $463,980 | FHA | |
| Previous Owner | $300,000 | New Conventional | |
| Previous Owner | $386,400 | Unknown | |
| Previous Owner | $106,050 | Unknown | |
| Previous Owner | $20,000 | Credit Line Revolving | |
| Previous Owner | $210,000 | Purchase Money Mortgage |
Property History
| Date | Event | Price | Change | Sq Ft Price |
|---|---|---|---|---|
| 06/30/2015 06/30/15 | Sold | $480,000 | +3.2% | $206 / Sq Ft |
| 08/27/2012 08/27/12 | Sold | $465,000 | -- | $200 / Sq Ft |
Tax History Compared to Growth
Tax History
| Year | Tax Paid | Tax Assessment Tax Assessment Total Assessment is a certain percentage of the fair market value that is determined by local assessors to be the total taxable value of land and additions on the property. | Land | Improvement |
|---|---|---|---|---|
| 2024 | $11,321 | $702,900 | $360,200 | $342,700 |
| 2023 | $11,321 | $651,400 | $347,800 | $303,600 |
| 2022 | $10,290 | $535,100 | $246,100 | $289,000 |
| 2021 | $10,290 | $494,700 | $231,600 | $263,100 |
| 2020 | $10,312 | $482,300 | $225,200 | $257,100 |
| 2019 | $10,157 | $480,900 | $225,200 | $255,700 |
| 2018 | $10,163 | $469,000 | $225,200 | $243,800 |
| 2017 | $9,962 | $455,100 | $215,600 | $239,500 |
| 2016 | $9,658 | $453,200 | $190,600 | $262,600 |
| 2015 | $8,980 | $406,900 | $190,600 | $216,300 |
| 2014 | $8,559 | $378,200 | $180,600 | $197,600 |
Agents Affiliated with this Home
-
Kathrine See

Seller's Agent in 2015
Kathrine See
Weichert Realtors-Holmdel
(732) 241-4212
7 in this area
82 Total Sales
-
Sarah LaRue

Buyer's Agent in 2015
Sarah LaRue
Keller Williams Realty West Monmouth
(732) 816-2727
1 in this area
104 Total Sales
-
Fern Pagano

Seller's Agent in 2012
Fern Pagano
BHHS Fox & Roach
(732) 687-8611
10 in this area
83 Total Sales
-
S
Buyer's Agent in 2012
Sally Rotondo
Heritage House Sotheby's International Realty
Map
Source: MOREMLS (Monmouth Ocean Regional REALTORS®)
MLS Number: 21218327
APN: 32-00580-0000-00027
- 11 Barbara Terrace
- 40 Bonnie Dr Unit 2
- 255 Harmony Rd
- 18 Hunters Pointe
- 2 Merrick Ct
- 892 Palmer Ave
- 21 Schelly Dr
- 203 Tanglewood Ct
- 523 Clubhouse Dr
- 2 Nassau Place
- 186 Clubhouse Dr
- 9 Avenue A
- 13 Winston Dr
- 14 Avenue A Unit 102
- 6 Avenue A Unit 110
- 5 Avenue B Unit 74
- 8 Avenue C
- 8 Avenue C Unit 62
- 3 John St Unit 118
- 624 Hudson Ave


