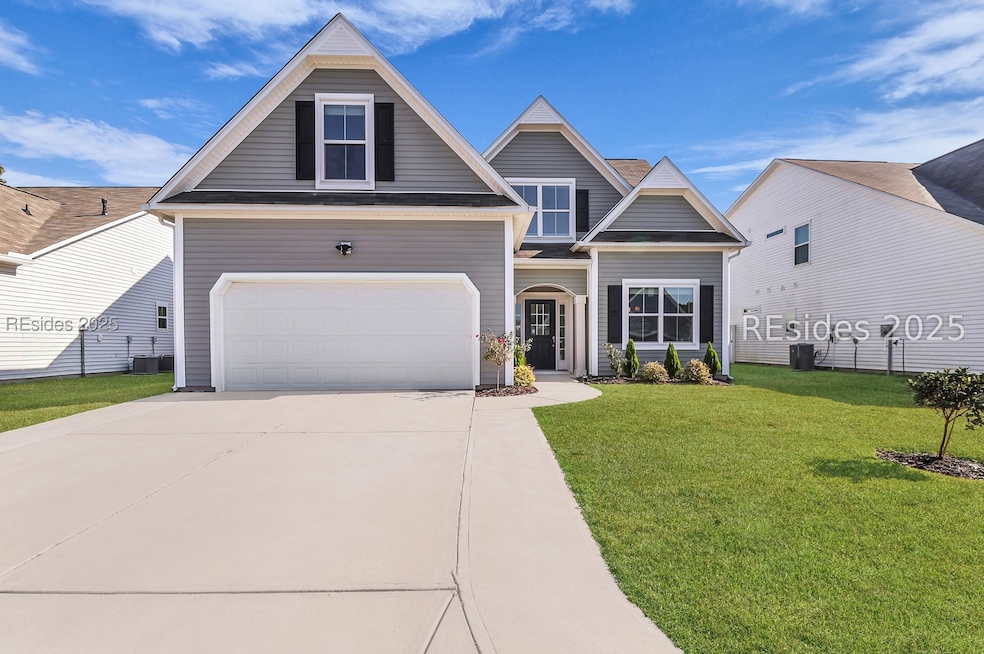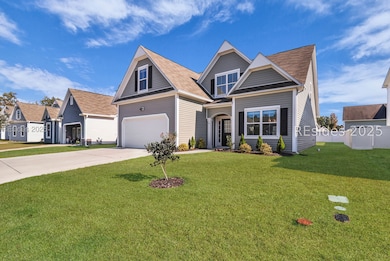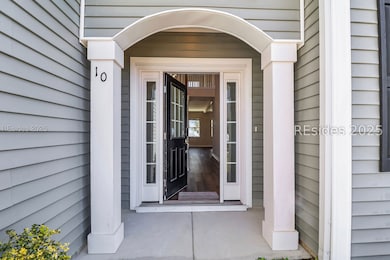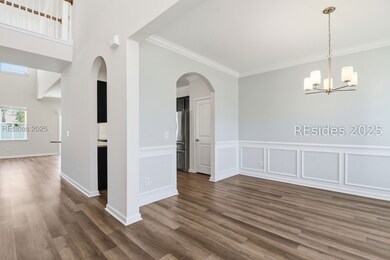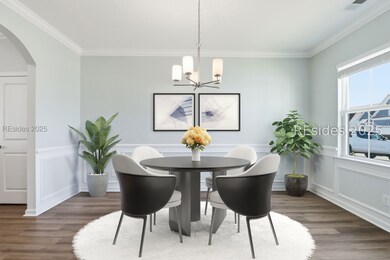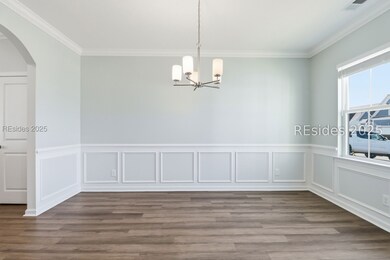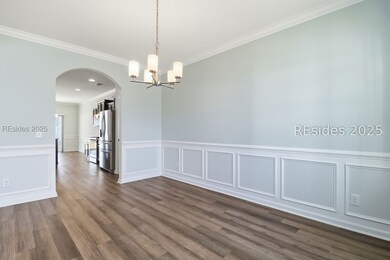10 Benton Cir Bluffton, SC 29910
Estimated payment $2,814/month
Highlights
- Fitness Center
- Main Floor Primary Bedroom
- Community Pool
- Pritchardville Elementary School Rated 10
- Great Room
- Fenced Yard
About This Home
Welcome home to this immaculate and beautifully cared-for 2021-built Wateree model, where thoughtful design meets everyday comfort. The layout offers the ideal balance of function and privacy, featuring a spacious first-floor primary suite and three additional bedrooms upstairs for family or guests. The open living and kitchen area feels bright and airy with smooth ceilings, fresh paint, and contemporary finishes throughout.Modern conveniences include keyless entry, energy-efficient systems, and a fully fenced backyard-perfect for entertaining, kids, pets, or relaxed evenings by the fire pit. The two-car garage easily accommodates your golf cart for quick rides to New Riverside Barn Park and Riverside Village, where local dining, shops, and one of Bluffton's favorite playgrounds await.Set within a sought-after community and only minutes to Hilton Head beaches, Old Town Bluffton, Savannah, and Beaufort, this move-in-ready home offers incredible value, location, and lifestyle. Don't wait-discover why so many love calling Alston Park home!
Listing Agent
COAST Professionals III
COAST PROFESSIONALS III brokered eXp Realty (901B) Listed on: 11/08/2025
Open House Schedule
-
Friday, November 21, 20251:00 to 3:00 pm11/21/2025 1:00:00 PM +00:0011/21/2025 3:00:00 PM +00:00Add to Calendar
Home Details
Home Type
- Single Family
Est. Annual Taxes
- $2,305
Year Built
- Built in 2021
Lot Details
- Fenced Yard
- Landscaped
- Sprinkler System
Parking
- 2 Car Garage
- Driveway
Home Design
- Asphalt Roof
- Vinyl Siding
Interior Spaces
- 2,367 Sq Ft Home
- 2-Story Property
- Wired For Data
- Smooth Ceilings
- Ceiling Fan
- Entrance Foyer
- Great Room
- Family Room
- Living Room
- Dining Room
- Utility Room
- Laundry Room
- Carpet
- Pull Down Stairs to Attic
Kitchen
- Eat-In Kitchen
- Oven
- Microwave
- Dishwasher
- Disposal
Bedrooms and Bathrooms
- 4 Bedrooms
- Primary Bedroom on Main
- Separate Shower
Home Security
- Hurricane or Storm Shutters
- Fire and Smoke Detector
Eco-Friendly Details
- Ventilation
Utilities
- Central Heating and Cooling System
- Heating System Uses Gas
Listing and Financial Details
- Tax Lot 95
- Assessor Parcel Number R614 035 000 1421 0000
Community Details
Overview
- Alston Park Subdivision
Recreation
- Fitness Center
- Community Pool
- Dog Park
- Trails
Map
Home Values in the Area
Average Home Value in this Area
Tax History
| Year | Tax Paid | Tax Assessment Tax Assessment Total Assessment is a certain percentage of the fair market value that is determined by local assessors to be the total taxable value of land and additions on the property. | Land | Improvement |
|---|---|---|---|---|
| 2024 | $2,305 | $18,640 | $4,000 | $14,640 |
| 2023 | $2,305 | $18,640 | $4,000 | $14,640 |
| 2022 | $2,128 | $11,920 | $1,600 | $10,320 |
| 2021 | $5,270 | $11,920 | $1,600 | $10,320 |
Property History
| Date | Event | Price | List to Sale | Price per Sq Ft |
|---|---|---|---|---|
| 11/08/2025 11/08/25 | For Sale | $497,500 | -- | $210 / Sq Ft |
Source: REsides
MLS Number: 502710
APN: R614-035-000-1421-0000
- 5 Benton Cir
- 13 Alden Ct
- 83 Grovewood Dr
- 56 Alston Park Dr
- 91 Anthem Dr
- 27 Anthem Dr
- 264 Founders Walk
- 48 Blackstone River Rd
- 268 Founders Walk
- 229 Founders Walk
- 227 Founders Walk
- 5 Pioneer Point
- The Aspen Plan at Heritage at New Riverside
- The Birch Plan at Heritage at New Riverside
- The Willow Plan at Heritage at New Riverside
- The Dogwood Plan at Heritage at New Riverside
- The Magnolia Plan at Heritage at New Riverside
- The Loblolly Plan at Heritage at New Riverside
- The Holly Plan at Heritage at New Riverside
- The Cypress Plan at Heritage at New Riverside
- 201 Heritage Pkwy
- 36 Kelsey Ln Unit Sapelo
- 36 Kelsey Ln Unit Beaufort
- 36 Kelsey Ln Unit Cumberland
- 205 Forest Terrace
- 20 Trail Ridge Retreat
- 7 Cabbage Palm Ln
- 105 Mainland Lakes Dr Unit Dylan
- 106 Mainland Lakes Dr
- 106 Mainland Lakes Dr Unit Finley
- 106 Mainland Lakes Dr Unit Sage
- 2233 Blakers Blvd
- 1571 Shoreside Dr Unit 101
- 1 Pomegranate Ln
- 215 Tropics Ave
- 652 Ocean Hammock Loop
- 198 Sandbar Ln Unit 102
- 65 Sandbar Ln Unit 101
- 119 Sandbar Ln Unit 101
- 231 Flip Flop Ct
