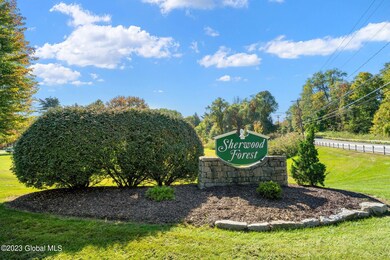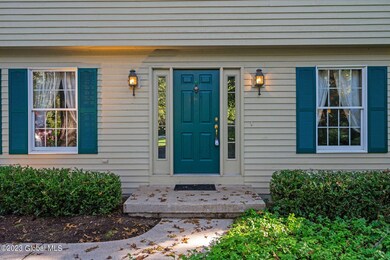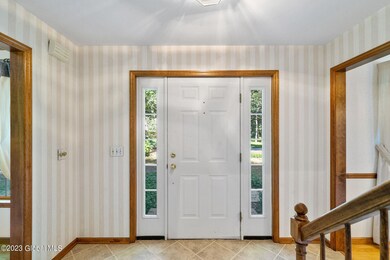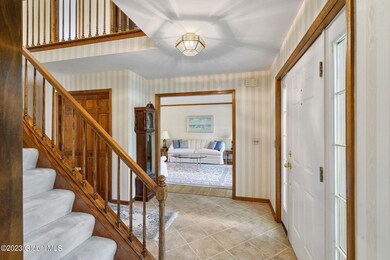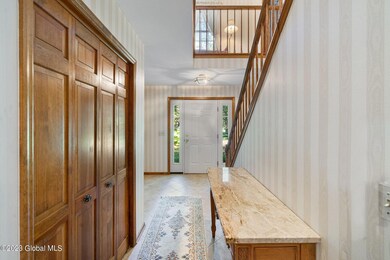
10 Berkshire Dr W Clifton Park, NY 12065
Estimated Value: $478,000 - $550,092
Highlights
- View of Trees or Woods
- Colonial Architecture
- Private Lot
- Orenda Elementary School Rated A
- Deck
- Wooded Lot
About This Home
As of December 2023Welcome home to this charming Colonial in the much sought after Sherwood Forest Neighborhood! This property has been meticulously maintained by its original owner & features an open & inviting floor plan & an abundance of natural light. As you step inside, you'll be greeted w/a Formal DR w/chair rail, LR, & 1st floor BR. The eat-in kitchen boasts white cabinetry, Corian countertops, SS appliances & opens up to the FR w/gas burning FP & vaulted ceilings. 4 spacious BRs, 2.5 BAs & a generous 2,346 sq ft of living space. Walk through the doors from the kitchen/dining area to the Trex deck overlooking the perennial garden surrounded by mature trees. New furnace & water replaced in 2018. Newer AC is Lennox Elite in 2018. This home offers both comfort & style & is conveniently located.
Last Agent to Sell the Property
Miranda Real Estate Group, Inc License #10311200935 Listed on: 10/04/2023
Home Details
Home Type
- Single Family
Est. Annual Taxes
- $9,584
Year Built
- Built in 1987
Lot Details
- 0.52 Acre Lot
- Landscaped
- Private Lot
- Level Lot
- Cleared Lot
- Wooded Lot
- Garden
Parking
- 2 Car Attached Garage
- Garage Door Opener
- Driveway
- Off-Street Parking
Home Design
- Colonial Architecture
- Cedar Siding
- Concrete Perimeter Foundation
- Asphalt
Interior Spaces
- 2,346 Sq Ft Home
- Built-In Features
- Chair Railings
- Vaulted Ceiling
- Gas Fireplace
- Blinds
- Rods
- French Doors
- Atrium Doors
- Views of Woods
- Unfinished Basement
- Basement Fills Entire Space Under The House
Kitchen
- Eat-In Kitchen
- Double Convection Oven
- Cooktop
- Microwave
- Dishwasher
- Kitchen Island
- Solid Surface Countertops
Flooring
- Wood
- Carpet
- Concrete
- Tile
Bedrooms and Bathrooms
- 4 Bedrooms
- Primary bedroom located on second floor
- Walk-In Closet
- Bathroom on Main Level
Laundry
- Laundry Room
- Laundry in Bathroom
- Washer and Dryer
Home Security
- Carbon Monoxide Detectors
- Fire and Smoke Detector
Outdoor Features
- Deck
- Exterior Lighting
Schools
- Shenendehowa High School
Utilities
- Forced Air Heating and Cooling System
- Heating System Uses Natural Gas
- Underground Utilities
- 200+ Amp Service
- Water Softener
- High Speed Internet
- Cable TV Available
Community Details
- No Home Owners Association
Listing and Financial Details
- Legal Lot and Block 13.000 / 1
- Assessor Parcel Number 412400 265.17-1-13
Ownership History
Purchase Details
Home Financials for this Owner
Home Financials are based on the most recent Mortgage that was taken out on this home.Similar Homes in Clifton Park, NY
Home Values in the Area
Average Home Value in this Area
Purchase History
| Date | Buyer | Sale Price | Title Company |
|---|---|---|---|
| Crisafulli Anthony | $470,000 | None Listed On Document |
Property History
| Date | Event | Price | Change | Sq Ft Price |
|---|---|---|---|---|
| 12/12/2023 12/12/23 | Sold | $470,000 | -1.0% | $200 / Sq Ft |
| 10/26/2023 10/26/23 | Pending | -- | -- | -- |
| 10/18/2023 10/18/23 | Price Changed | $474,900 | -2.1% | $202 / Sq Ft |
| 10/04/2023 10/04/23 | For Sale | $485,000 | -- | $207 / Sq Ft |
Tax History Compared to Growth
Tax History
| Year | Tax Paid | Tax Assessment Tax Assessment Total Assessment is a certain percentage of the fair market value that is determined by local assessors to be the total taxable value of land and additions on the property. | Land | Improvement |
|---|---|---|---|---|
| 2024 | $9,200 | $212,000 | $65,000 | $147,000 |
| 2023 | $7,476 | $212,000 | $65,000 | $147,000 |
| 2022 | $7,476 | $212,000 | $65,000 | $147,000 |
| 2021 | $6,753 | $212,000 | $65,000 | $147,000 |
| 2020 | $2,049 | $212,000 | $65,000 | $147,000 |
| 2019 | $6,005 | $212,000 | $65,000 | $147,000 |
| 2018 | $5,762 | $212,000 | $65,000 | $147,000 |
| 2016 | $1,833 | $212,000 | $65,000 | $147,000 |
Agents Affiliated with this Home
-
Willie Miranda

Seller's Agent in 2023
Willie Miranda
Miranda Real Estate Group, Inc
(518) 376-1073
35 in this area
104 Total Sales
-
Carmella Richards

Buyer's Agent in 2023
Carmella Richards
CM Fox Real Estate
(518) 928-6486
6 in this area
74 Total Sales
Map
Source: Global MLS
MLS Number: 202325957
APN: 412400-265-017-0001-013-000-0000
- 10 Berkshire Dr W
- 8 Berkshire Dr W
- 12 Berkshire Dr W
- 14 Berkshire Dr W
- 6 Berkshire Dr W
- 19 Stratford Dr
- 1 Sheffield Dr
- 3 Newport Dr
- 5 Berkshire Dr W
- 5 Newport Dr
- 11 Berkshire Dr W
- 18 Stratford Dr
- 13 Berkshire Dr W
- 15 Berkshire Dr W
- 1 Newport Dr
- 3 Berkshire Dr W Unit W
- 7 Newport Dr
- 2 Berkshire Dr
- 17 Berkshire Dr W
- 16 Stratford Dr

