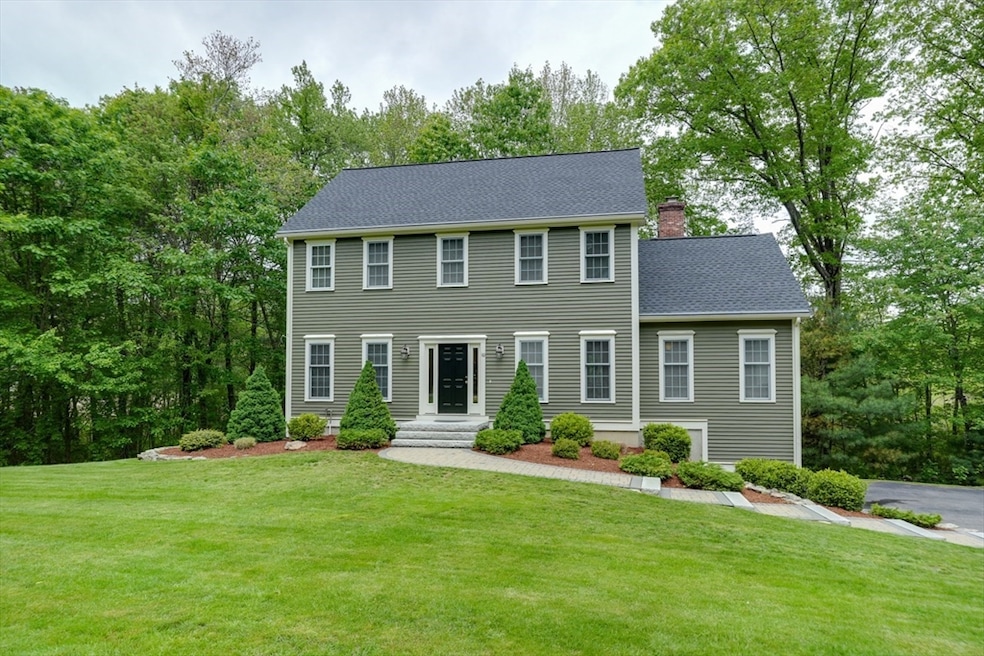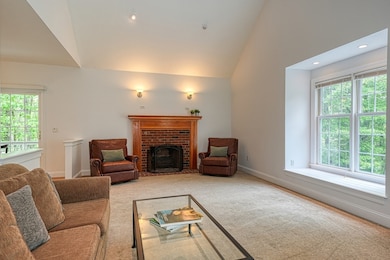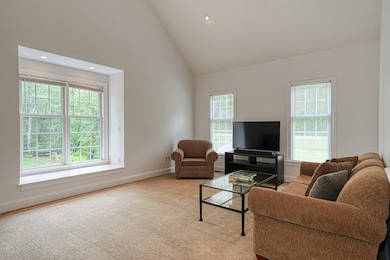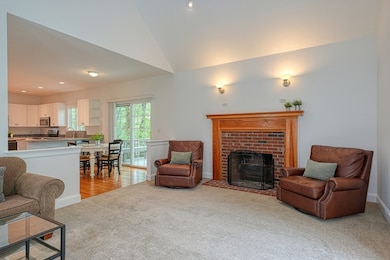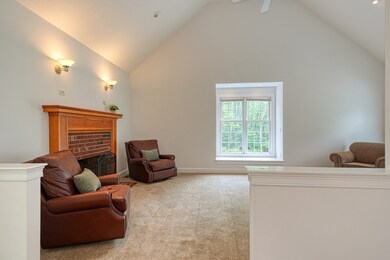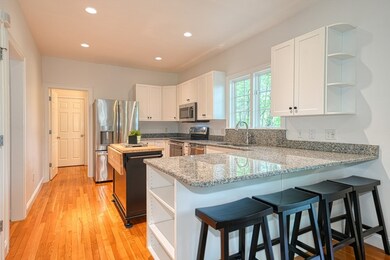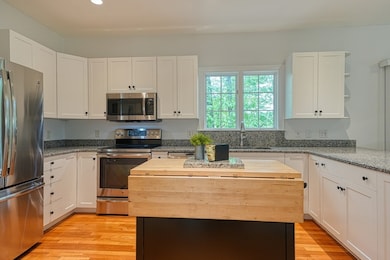
10 Bicknell Rd North Grafton, MA 01536
Estimated payment $4,828/month
Highlights
- Golf Course Community
- Community Stables
- 3.18 Acre Lot
- Grafton High School Rated A-
- Medical Services
- Open Floorplan
About This Home
This lovingly updated colonial is ready for a new owner! Gorgeous hdwd floors (2017) throughout much of home. Modern kitchen w/granite counters, breakfast bar, recessed lights & ss appliances open to cathedral ceiling living room w/cozy carpet, wood fireplace & window seat. Formal dining room w/chair rail. You will love the convenient 1st floor laundry & 1/2 bath w/tile floor & granite vanity. French doors lead to a perfect den or office w/great space & beaming natural light. Head upstairs to primary ensuite - hdwd floors, fantastic walk-in closet w/custom closet system & primary bath w/marble topped vanity & double wide shower. Two more sizeable bedrooms, each w/ceiling fans & great closet space. Main bath offers marble double vanity & shower/bath. Fantastic wood deck leads to terrific stone patio. Amazing updates: 2025 - interior paint, 2024 - exterior paint, roof, 2022 - furnace, ac condenser, walkway, stone wall. Within minutes of all the schools, highway access, commuter rail!
Open House Schedule
-
Sunday, June 01, 202512:00 to 2:00 pm6/1/2025 12:00:00 PM +00:006/1/2025 2:00:00 PM +00:00Add to Calendar
Home Details
Home Type
- Single Family
Est. Annual Taxes
- $10,193
Year Built
- Built in 2002
Lot Details
- 3.18 Acre Lot
- Near Conservation Area
- Sloped Lot
- Sprinkler System
- Wooded Lot
- Property is zoned R4
Parking
- 2 Car Attached Garage
- Tuck Under Parking
- Parking Storage or Cabinetry
- Open Parking
- Off-Street Parking
Home Design
- Colonial Architecture
- Garrison Architecture
- Frame Construction
- Shingle Roof
- Concrete Perimeter Foundation
Interior Spaces
- 2,008 Sq Ft Home
- Open Floorplan
- Chair Railings
- Cathedral Ceiling
- Ceiling Fan
- Recessed Lighting
- Window Screens
- French Doors
- Living Room with Fireplace
- Dining Area
- Home Office
Kitchen
- Range
- Microwave
- Dishwasher
- Stainless Steel Appliances
- Kitchen Island
- Solid Surface Countertops
Flooring
- Wood
- Wall to Wall Carpet
- Ceramic Tile
Bedrooms and Bathrooms
- 3 Bedrooms
- Primary bedroom located on second floor
- Walk-In Closet
- Double Vanity
- Bathtub with Shower
- Separate Shower
Laundry
- Laundry on main level
- Dryer
- Washer
Basement
- Walk-Out Basement
- Basement Fills Entire Space Under The House
- Interior Basement Entry
- Garage Access
Eco-Friendly Details
- Energy-Efficient Thermostat
Outdoor Features
- Deck
- Patio
- Rain Gutters
Location
- Property is near public transit
- Property is near schools
Schools
- Grafton Middle School
- Grafton High School
Utilities
- Forced Air Heating and Cooling System
- 2 Cooling Zones
- 2 Heating Zones
- Heating System Uses Oil
- 200+ Amp Service
- Water Heater
Listing and Financial Details
- Assessor Parcel Number M:0038 B:0000 L:0063.0,1525173
Community Details
Overview
- No Home Owners Association
Amenities
- Medical Services
- Shops
- Coin Laundry
Recreation
- Golf Course Community
- Park
- Community Stables
- Jogging Path
Map
Home Values in the Area
Average Home Value in this Area
Tax History
| Year | Tax Paid | Tax Assessment Tax Assessment Total Assessment is a certain percentage of the fair market value that is determined by local assessors to be the total taxable value of land and additions on the property. | Land | Improvement |
|---|---|---|---|---|
| 2025 | $10,193 | $731,200 | $234,800 | $496,400 |
| 2024 | $10,141 | $708,700 | $234,900 | $473,800 |
| 2023 | $9,516 | $605,700 | $234,900 | $370,800 |
| 2022 | $9,276 | $549,500 | $202,900 | $346,600 |
| 2021 | $9,148 | $532,500 | $185,300 | $347,200 |
| 2020 | $8,676 | $525,800 | $185,300 | $340,500 |
| 2019 | $7,977 | $478,800 | $154,000 | $324,800 |
| 2018 | $8,403 | $506,500 | $153,200 | $353,300 |
| 2017 | $8,148 | $496,800 | $143,500 | $353,300 |
| 2016 | $7,419 | $442,900 | $158,800 | $284,100 |
| 2015 | $7,300 | $442,400 | $158,800 | $283,600 |
| 2014 | $6,635 | $434,800 | $166,900 | $267,900 |
Property History
| Date | Event | Price | Change | Sq Ft Price |
|---|---|---|---|---|
| 05/27/2025 05/27/25 | For Sale | $749,900 | -- | $373 / Sq Ft |
Purchase History
| Date | Type | Sale Price | Title Company |
|---|---|---|---|
| Deed | -- | -- | |
| Deed | $400,902 | -- |
Mortgage History
| Date | Status | Loan Amount | Loan Type |
|---|---|---|---|
| Open | $325,000 | No Value Available | |
| Closed | $348,000 | Purchase Money Mortgage | |
| Previous Owner | $300,700 | Purchase Money Mortgage |
Similar Homes in the area
Source: MLS Property Information Network (MLS PIN)
MLS Number: 73380688
APN: GRAF-000038-000000-000630
- 9 Frankie Ln
- 16 Clearview St
- 9 Clearview St
- 1 Vincent Rd
- 4 Abby Rd
- 3 Abby Rd
- 24 Kaye Cir
- 34 Magnolia Ln
- 43 Wesson St
- 44 North St
- 38 Bernard Rd
- 62 Wesson Street Lot1
- 9 Merriam Rd
- 0 East St
- 4 Winslow Ln Unit 412
- 4 Winslow Ln Unit 411
- 4 Winslow Ln Unit 408
- 4 Winslow Ln Unit 407
- 33 Oak St
- 3 Hillside Ave
