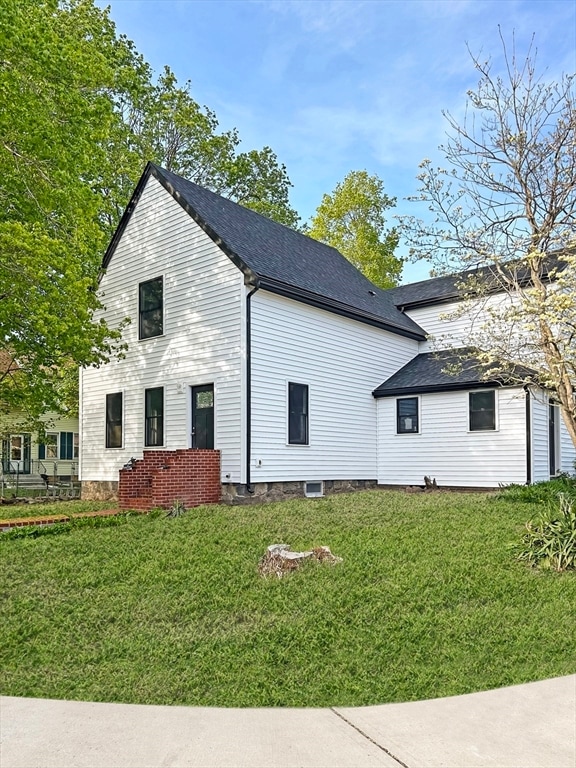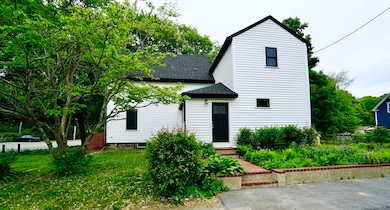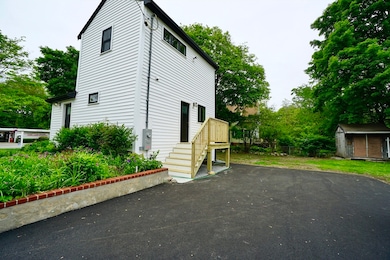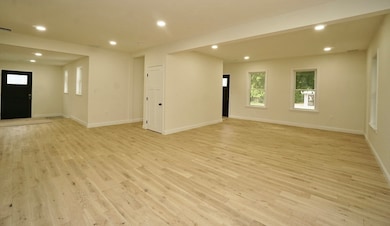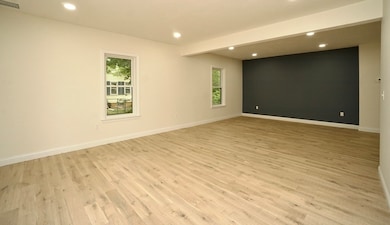
10 Bigelow Ave Rockland, MA 02370
Estimated payment $4,251/month
Highlights
- Golf Course Community
- Granite Flooring
- Colonial Architecture
- Medical Services
- Open Floorplan
- Deck
About This Home
Like new construction, everything is done except making memories! This 3-bed, 3-bath home offers 1,836 sq ft of modern living. It was taken down to the studs and fully rebuilt as an open-concept layout with hardwood floors and recessed lighting. The kitchen features quartz counters, stainless steel appliances, pantry, and island. All bathrooms are beautifully tiled and modern. Major updates include new roof, siding, windows, 2 zone forced hot air and central AC system, hot water heater and all plumbing, closed cell foam insulation throughout entire house, and all electrical including EV charger ready—everything a homeowner wants and needs is already done! Upstairs, the primary suite boasts a private bath. Additional perks: 2nd-floor laundry, full dry basement with french drain & sump pump, and off-street parking for four. Located on a corner lot close to parks, shopping, schools, and highway access—just move in and enjoy!
Open House Schedule
-
Thursday, May 29, 20255:00 to 7:00 pm5/29/2025 5:00:00 PM +00:005/29/2025 7:00:00 PM +00:00Add to Calendar
-
Sunday, June 01, 202512:00 to 2:00 pm6/1/2025 12:00:00 PM +00:006/1/2025 2:00:00 PM +00:00Add to Calendar
Home Details
Home Type
- Single Family
Est. Annual Taxes
- $5,691
Year Built
- Built in 1825 | Remodeled
Lot Details
- 8,162 Sq Ft Lot
- Corner Lot
Home Design
- Colonial Architecture
- Frame Construction
- Spray Foam Insulation
- Shingle Roof
Interior Spaces
- 1,836 Sq Ft Home
- Open Floorplan
- Recessed Lighting
- Insulated Windows
- Insulated Doors
Kitchen
- Range
- Microwave
- Dishwasher
- Stainless Steel Appliances
- Kitchen Island
- Solid Surface Countertops
Flooring
- Wood
- Wall to Wall Carpet
- Granite
- Ceramic Tile
Bedrooms and Bathrooms
- 3 Bedrooms
- Primary bedroom located on second floor
- Walk-In Closet
- 3 Full Bathrooms
- Bathtub with Shower
Laundry
- Laundry on upper level
- Dryer
- Washer
Unfinished Basement
- Partial Basement
- Interior and Exterior Basement Entry
- Sump Pump
- Block Basement Construction
Parking
- 4 Car Parking Spaces
- Driveway
- Paved Parking
- Open Parking
- Off-Street Parking
Eco-Friendly Details
- ENERGY STAR Qualified Equipment for Heating
- Energy-Efficient Thermostat
Outdoor Features
- Deck
- Outdoor Storage
- Rain Gutters
Location
- Property is near public transit
- Property is near schools
Utilities
- Cooling System Powered By Renewable Energy
- Forced Air Heating and Cooling System
- 2 Cooling Zones
- 2 Heating Zones
- Air Source Heat Pump
- 200+ Amp Service
- Electric Water Heater
- High Speed Internet
- Internet Available
- Cable TV Available
Listing and Financial Details
- Assessor Parcel Number M:34 B:0 L:104
Community Details
Overview
- No Home Owners Association
Amenities
- Medical Services
- Shops
- Coin Laundry
Recreation
- Golf Course Community
- Park
- Jogging Path
- Bike Trail
Map
Home Values in the Area
Average Home Value in this Area
Property History
| Date | Event | Price | Change | Sq Ft Price |
|---|---|---|---|---|
| 05/26/2025 05/26/25 | For Sale | $674,900 | -- | $368 / Sq Ft |
Similar Homes in Rockland, MA
Source: MLS Property Information Network (MLS PIN)
MLS Number: 73379967
- 23 Dyer St Unit 23
- 17-23 Dyer St
- 17-23 Dyer St Unit 17
- 13 Dyer St Unit 13
- 11 Dyer St Unit 11
- 583-585 Union St
- 21 Dyer St
- 21 Dyer St Unit 21
- 19 Dyer St Unit 19
- 227 Myrtle St
- 34 North Ave
- 94 North Ave
- 652 Liberty St Unit 1
- 5 Juniper Cir Unit 312
- 79 Leisurewoods Dr Unit 315
- 169-171 North Ave
- 753 Union St
- 89 Leisurewoods Dr Unit 290
- 21 Liberty Ct
- 5 Fir Cir
