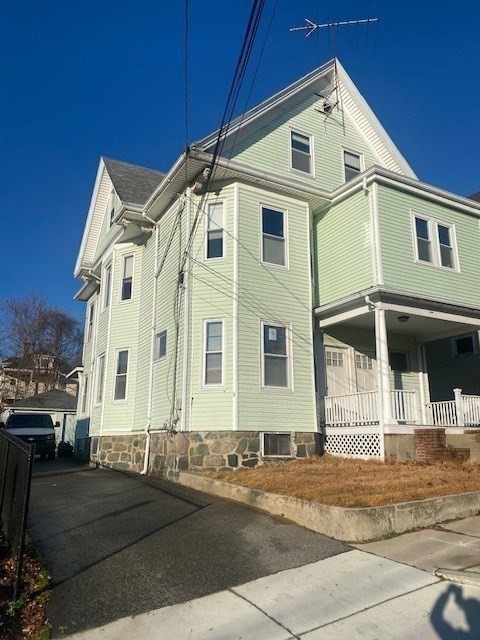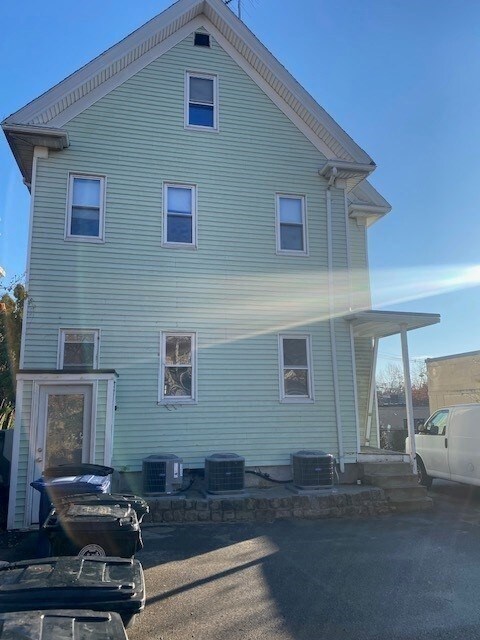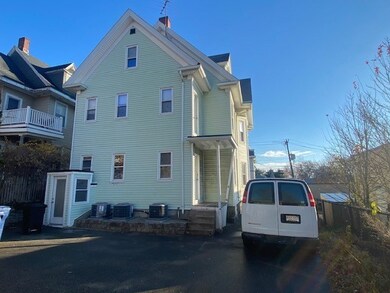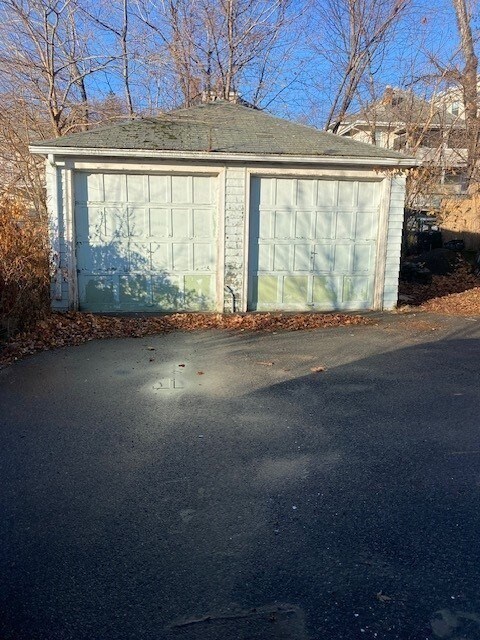
10 Bigelow St Brighton, MA 02135
Brighton NeighborhoodHighlights
- Marina
- Medical Services
- Community Pool
- Golf Course Community
- Property is near public transit
- Tennis Courts
About This Home
As of January 2025ATTENTION DEVELOPERS AND INVESTORS – Presenting this large two-family rehab with endless possibilities. The hard work has already been done for you. Completely gutted and ready to be finished with your vision. Unit 1 is framed and ready to be a 3-bedroom, 1 full bath with two half baths. Unit 2 has top two floors framed and ready to be 5 bedrooms, 2 full baths and three half baths. The property features a two-car garage and a driveway for 4–6 cars. You will not need to drive much with the location of this home being steps from Oak Square YMCA, restaurants, nail salons, stores and much more. property is not currently habitable; the property will not qualify for financing.
Co-Listed By
Tina Hill
Prime Realty Group, Inc.
Property Details
Home Type
- Multi-Family
Est. Annual Taxes
- $11,915
Year Built
- Built in 1890
Lot Details
- 4,800 Sq Ft Lot
- Near Conservation Area
- Level Lot
Parking
- 2 Car Garage
- Driveway
- Open Parking
- Off-Street Parking
Home Design
- Duplex
- Stone Foundation
- Frame Construction
- Shingle Roof
Interior Spaces
- 3,179 Sq Ft Home
- Property has 1 Level
- Basement Fills Entire Space Under The House
Bedrooms and Bathrooms
- 5 Bedrooms
- 2 Full Bathrooms
Location
- Property is near public transit
- Property is near schools
Utilities
- 3 Cooling Zones
- 3 Heating Zones
Listing and Financial Details
- Assessor Parcel Number 1220177
Community Details
Overview
- 2 Units
Amenities
- Medical Services
- Shops
- Coin Laundry
Recreation
- Marina
- Golf Course Community
- Tennis Courts
- Community Pool
- Park
- Jogging Path
- Bike Trail
Ownership History
Purchase Details
Purchase Details
Similar Homes in the area
Home Values in the Area
Average Home Value in this Area
Purchase History
| Date | Type | Sale Price | Title Company |
|---|---|---|---|
| Quit Claim Deed | -- | None Available | |
| Quit Claim Deed | -- | None Available | |
| Quit Claim Deed | -- | None Available | |
| Quit Claim Deed | -- | -- | |
| Quit Claim Deed | -- | -- | |
| Quit Claim Deed | -- | -- |
Property History
| Date | Event | Price | Change | Sq Ft Price |
|---|---|---|---|---|
| 01/08/2025 01/08/25 | Sold | $1,175,000 | +18.1% | $370 / Sq Ft |
| 12/03/2024 12/03/24 | Pending | -- | -- | -- |
| 11/29/2024 11/29/24 | For Sale | $995,000 | -8.3% | $313 / Sq Ft |
| 06/28/2024 06/28/24 | Sold | $1,085,000 | +9.6% | $341 / Sq Ft |
| 05/17/2024 05/17/24 | Pending | -- | -- | -- |
| 05/10/2024 05/10/24 | For Sale | $989,900 | -- | $311 / Sq Ft |
Tax History Compared to Growth
Tax History
| Year | Tax Paid | Tax Assessment Tax Assessment Total Assessment is a certain percentage of the fair market value that is determined by local assessors to be the total taxable value of land and additions on the property. | Land | Improvement |
|---|---|---|---|---|
| 2025 | $12,015 | $1,037,600 | $319,400 | $718,200 |
| 2024 | $11,915 | $1,093,100 | $359,400 | $733,700 |
| 2023 | $10,870 | $1,012,100 | $332,800 | $679,300 |
| 2022 | $10,488 | $964,000 | $317,000 | $647,000 |
| 2021 | $10,286 | $964,000 | $317,000 | $647,000 |
| 2020 | $9,888 | $936,400 | $258,000 | $678,400 |
| 2019 | $9,584 | $909,300 | $219,900 | $689,400 |
| 2018 | $8,903 | $849,500 | $219,900 | $629,600 |
| 2017 | $8,820 | $832,900 | $219,900 | $613,000 |
| 2016 | $8,328 | $757,100 | $219,900 | $537,200 |
| 2015 | $7,415 | $612,300 | $198,200 | $414,100 |
| 2014 | $6,676 | $530,700 | $198,200 | $332,500 |
Agents Affiliated with this Home
-
Norman O'Grady

Seller's Agent in 2025
Norman O'Grady
RE/MAX
(617) 254-2525
27 in this area
96 Total Sales
-

Seller Co-Listing Agent in 2025
Tina Hill
Prime Realty Group, Inc.
(617) 538-1599
-
Anya Kogan

Buyer's Agent in 2025
Anya Kogan
Luxury Realty Partners
(617) 283-4952
1 in this area
68 Total Sales
-
Peter Racheotes

Seller's Agent in 2024
Peter Racheotes
Rock Hill Residential Group
(617) 688-7850
5 in this area
21 Total Sales
Map
Source: MLS Property Information Network (MLS PIN)
MLS Number: 73316113
APN: BRIG-000000-000022-003356
- 12 Bigelow Cir Unit 3
- 110 Bigelow St
- 90 Bigelow St Unit C
- 160 Newton St Unit 2
- 28 Adair Rd
- 365 Faneuil St Unit 2
- 188 Newton St Unit 6
- 17 Matchett St
- 16-18 Newcastle Rd
- 18-20 Presentation Rd
- 21 Oak Square Ave
- 709 Washington St Unit 709
- 71 Beechcroft St Unit 3
- 40 Fairbanks St
- 35 Nonantum St Unit E
- 11 A Washington St
- 99 Tremont St Unit 302
- 99 Tremont St Unit 413
- 99 Tremont St Unit 213
- 99 Tremont St Unit 303



