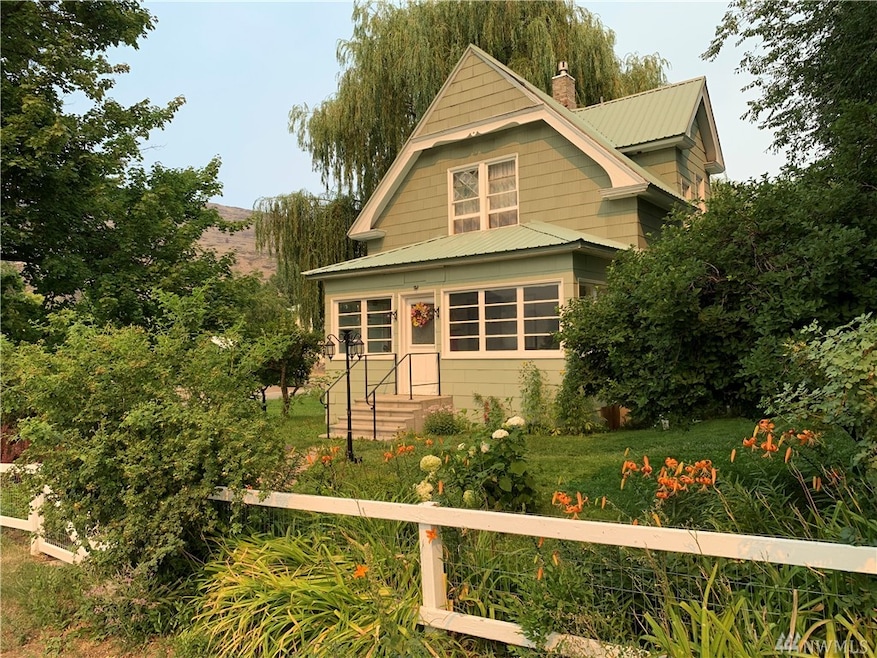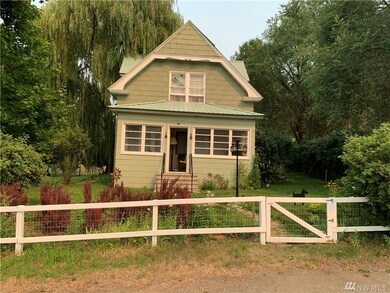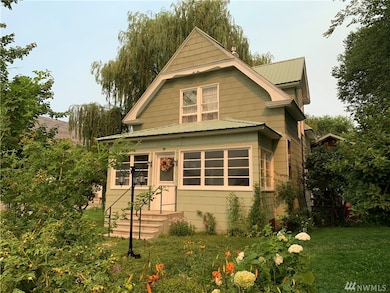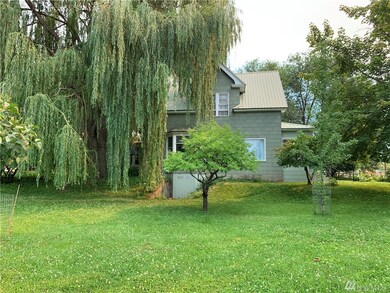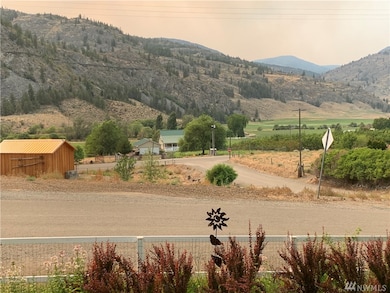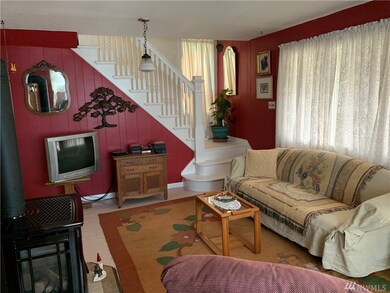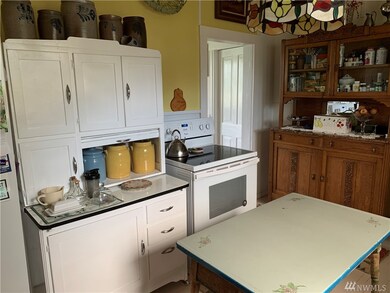
$207,000
- 1 Bed
- 1.5 Baths
- 1,102 Sq Ft
- 2 2nd St
- Tonasket, WA
Charming one bedroom retreat. Discover the perfect blend of comfort and character in this delightful and spacious one bedroom haven. Nestled in the town of Loomis. This charming residence offers the ideal setting for a peaceful and relaxing lifestyle. If you are an avid fisherman or a lover of nature, this is the perfect home for you. Vacation or looking to settle in a new area, can all be found
Michael Goudeau Okanogan County Realty, LLC
