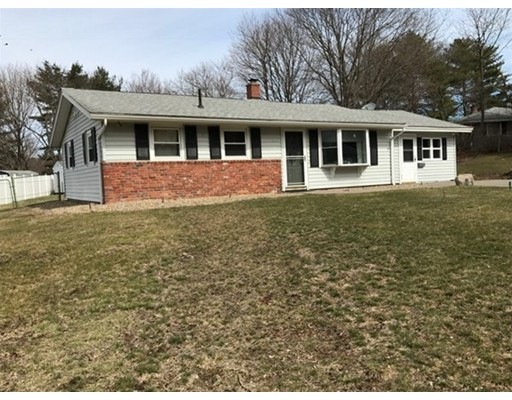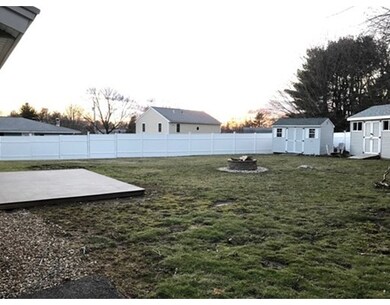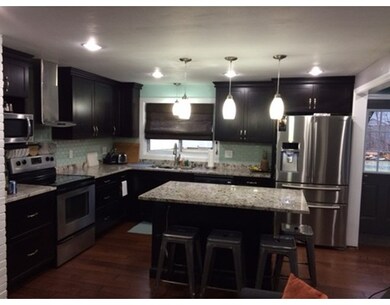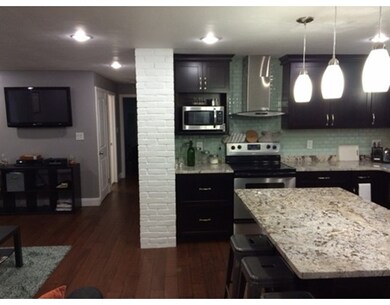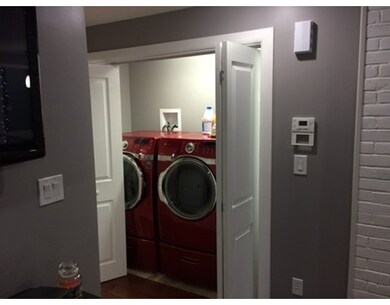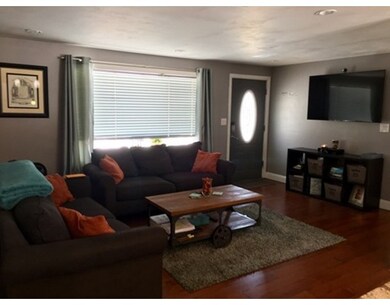
10 Boundary Cir Brockton, MA 02302
Montello NeighborhoodAbout This Home
As of June 2017Mint Condition-Describes this 2/3 bedroom well maintained truly move in condition ranch. Beautiful open floor plan with stunning updated kitchen featuring granite counter tops, Thomasville soft close cabinets and spacious 6 stool island with electrical outlets. Gorgeous hardwood floors throughout. Master Bedroom is spacious with full walk-in closet. Dining room can easily be used as a bedroom. Bathroom newly updated. Electrical and heating all updated as well. Backyard has fence with 2 spacious sheds. A true gem. Huge open back yard. Less than 3 miles to Rt 24 and close to major highways. Less than a mile to Rt 37 Public Transportation, Shopping, Park and Brookfield Elementary Public School. Located on the Abington / Holbrook line. MOVE IN READY!!!
Last Agent to Sell the Property
Molisse Realty Group License #455014088 Listed on: 04/06/2017
Last Buyer's Agent
Ilana Melkonian
eXp Realty License #449596062
Home Details
Home Type
Single Family
Est. Annual Taxes
$5,109
Year Built
1960
Lot Details
0
Listing Details
- Lot Description: Corner, Paved Drive
- Property Type: Single Family
- Single Family Type: Detached
- Style: Ranch
- Other Agent: 2.00
- Lead Paint: Unknown
- Year Round: Yes
- Year Built Description: Actual
- Special Features: None
- Property Sub Type: Detached
- Year Built: 1960
Interior Features
- Has Basement: No
- Number of Rooms: 6
- Amenities: Public Transportation, Shopping, Park
- Energy: Insulated Windows
- Flooring: Hardwood
- Insulation: Full
- Bedroom 2: First Floor
- Bathroom #1: First Floor
- Kitchen: First Floor
- Laundry Room: First Floor
- Living Room: First Floor
- Master Bedroom: First Floor
- Master Bedroom Description: Ceiling Fan(s), Closet - Walk-in, Flooring - Hardwood
- Dining Room: First Floor
- No Bedrooms: 3
- Full Bathrooms: 1
- Main Lo: A95602
- Main So: NB1072
- Estimated Sq Ft: 1172.00
Exterior Features
- Exterior: Vinyl
- Exterior Features: Patio, Storage Shed, Fenced Yard
- Foundation: Poured Concrete
Garage/Parking
- Parking: Off-Street
- Parking Spaces: 3
Utilities
- Hot Water: Oil
- Sewer: City/Town Sewer
- Water: City/Town Water
Schools
- Elementary School: Brookfield
- Middle School: North Middle
- High School: Brockton
Lot Info
- Assessor Parcel Number: M:179 R:375 S:
- Zoning: R1C
- Acre: 0.27
- Lot Size: 11587.00
Ownership History
Purchase Details
Home Financials for this Owner
Home Financials are based on the most recent Mortgage that was taken out on this home.Purchase Details
Home Financials for this Owner
Home Financials are based on the most recent Mortgage that was taken out on this home.Purchase Details
Home Financials for this Owner
Home Financials are based on the most recent Mortgage that was taken out on this home.Similar Homes in Brockton, MA
Home Values in the Area
Average Home Value in this Area
Purchase History
| Date | Type | Sale Price | Title Company |
|---|---|---|---|
| Not Resolvable | $274,500 | -- | |
| Not Resolvable | $158,000 | -- | |
| Deed | $185,000 | -- |
Mortgage History
| Date | Status | Loan Amount | Loan Type |
|---|---|---|---|
| Open | $223,000 | Stand Alone Refi Refinance Of Original Loan | |
| Closed | $233,325 | New Conventional | |
| Previous Owner | $142,200 | New Conventional | |
| Previous Owner | $182,541 | Purchase Money Mortgage |
Property History
| Date | Event | Price | Change | Sq Ft Price |
|---|---|---|---|---|
| 06/05/2017 06/05/17 | Sold | $274,500 | +3.2% | $234 / Sq Ft |
| 04/12/2017 04/12/17 | Pending | -- | -- | -- |
| 04/06/2017 04/06/17 | For Sale | $266,000 | +68.4% | $227 / Sq Ft |
| 05/15/2014 05/15/14 | Sold | $158,000 | -6.5% | $149 / Sq Ft |
| 12/17/2013 12/17/13 | Pending | -- | -- | -- |
| 11/19/2013 11/19/13 | For Sale | $169,000 | -- | $159 / Sq Ft |
Tax History Compared to Growth
Tax History
| Year | Tax Paid | Tax Assessment Tax Assessment Total Assessment is a certain percentage of the fair market value that is determined by local assessors to be the total taxable value of land and additions on the property. | Land | Improvement |
|---|---|---|---|---|
| 2025 | $5,109 | $421,900 | $161,200 | $260,700 |
| 2024 | $4,951 | $411,900 | $161,200 | $250,700 |
| 2023 | $4,734 | $364,700 | $111,600 | $253,100 |
| 2022 | $4,613 | $330,200 | $101,400 | $228,800 |
| 2021 | $4,314 | $297,500 | $94,500 | $203,000 |
| 2020 | $4,133 | $272,800 | $82,800 | $190,000 |
| 2019 | $3,840 | $247,100 | $79,100 | $168,000 |
| 2018 | $3,686 | $229,500 | $79,100 | $150,400 |
| 2017 | $3,038 | $188,700 | $79,100 | $109,600 |
| 2016 | $3,135 | $180,600 | $75,500 | $105,100 |
| 2015 | $2,864 | $157,800 | $75,500 | $82,300 |
| 2014 | $2,763 | $152,400 | $75,500 | $76,900 |
Agents Affiliated with this Home
-
Ann-Marie Baker
A
Seller's Agent in 2017
Ann-Marie Baker
Molisse Realty Group
(781) 331-3900
1 in this area
48 Total Sales
-
I
Buyer's Agent in 2017
Ilana Melkonian
eXp Realty
-
L
Seller's Agent in 2014
Listing Group
Lamacchia Realty, Inc.
Map
Source: MLS Property Information Network (MLS PIN)
MLS Number: 72141689
APN: BROC-000179-000375
- 75 Boundary Cir
- 190 Kevin Rd
- 4 Tina Ave
- 941 S Franklin St
- 52 Boyle Rd
- 3 Cummings Way
- 285 Hovendon Ave
- 719 S Franklin St Unit D Block 1
- 719 S Franklin St Unit C Block 1
- 719 S Franklin St Unit E Block 2
- 719 S Franklin St Unit F Block 2
- 719 S Franklin St Unit G Block 2
- 719 S Franklin St Unit H Block 2
- 101 Quincy St
- 52 Quincy St
- 649 S Franklin St
- 41 Quincy St
- 21 Victory St
- 500 Howard St
- 12 Hamilton Way
