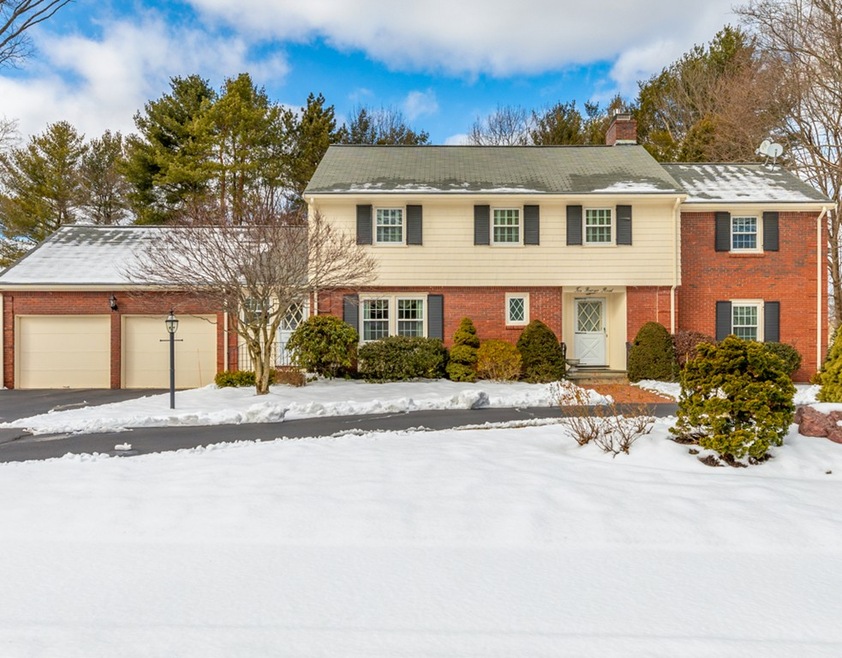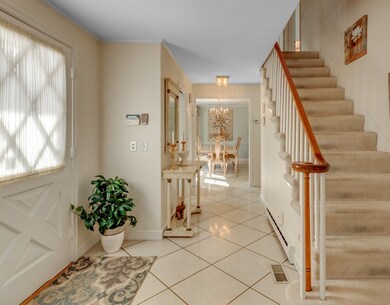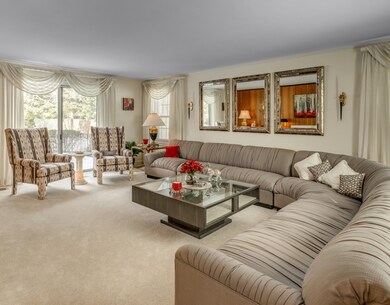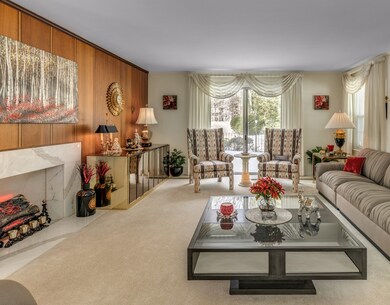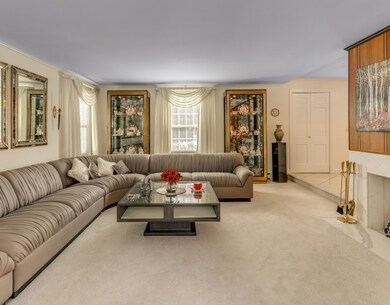
10 Bowser Rd Lexington, MA 02420
Munroe Hill NeighborhoodEstimated Value: $1,930,389 - $2,333,000
Highlights
- In Ground Pool
- Landscaped Professionally
- Fenced Yard
- Fiske Elementary School Rated A
- Wood Flooring
- Patio
About This Home
As of May 2019Welcome to this coveted neighborhood with bike path in Saddle Club Estates! Stroll to Lexington Center restaurants & shops from this cherished, lovingly maintained Colonial w/spacious rooms on a private 30,000+ SF lot. Enjoy remodeled kitchen w/quartz covered counters & peninsula, SS appliances, breakfast area w/access to patio, built-in desk, 1st floor laundry. Generous family room w/wall of built-ins, propane gas FP, outdoor access. Step down living room w/access to lovely backyard patio & grounds w/heated in ground pool, ½ bath, bath house. 4 bedrooms on the second level include a spacious step-down master suite w/bath. Even more fun in lower level play room w/fireplace & ½ bath. Recent improvements: replacement windows, new stove & refrigerator, exterior painted, new retractable pool cover (never installed.) Amenities: Alarm, sprinklers, CA, whole house fan. Note: There appears to be hardwood floors under the wall to wall carpet in living room, family room and all bedrooms.
Last Agent to Sell the Property
Barrett Sotheby's International Realty Listed on: 02/27/2019
Home Details
Home Type
- Single Family
Est. Annual Taxes
- $20,877
Year Built
- Built in 1963
Lot Details
- Fenced Yard
- Landscaped Professionally
- Property is zoned RO
Parking
- 2 Car Garage
Interior Spaces
- Whole House Fan
- Window Screens
- Basement
Kitchen
- Range
- Microwave
- Dishwasher
- Compactor
- Disposal
- Instant Hot Water
Flooring
- Wood
- Wall to Wall Carpet
- Tile
- Vinyl
Laundry
- Dryer
- Washer
Outdoor Features
- In Ground Pool
- Patio
- Rain Gutters
Utilities
- Central Air
- Electric Baseboard Heater
- Heating System Uses Propane
- Water Holding Tank
- Electric Water Heater
- Cable TV Available
Community Details
- Security Service
Listing and Financial Details
- Assessor Parcel Number M:0062 L:000078
Ownership History
Purchase Details
Home Financials for this Owner
Home Financials are based on the most recent Mortgage that was taken out on this home.Similar Homes in Lexington, MA
Home Values in the Area
Average Home Value in this Area
Purchase History
| Date | Buyer | Sale Price | Title Company |
|---|---|---|---|
| Sarcia Richard | $1,351,000 | -- |
Mortgage History
| Date | Status | Borrower | Loan Amount |
|---|---|---|---|
| Open | Sarcia Richard | $832,000 | |
| Closed | Sarcia Richard | $840,000 | |
| Closed | Sarcia Richard | $851,000 | |
| Previous Owner | Rando Thomas J | $80,000 |
Property History
| Date | Event | Price | Change | Sq Ft Price |
|---|---|---|---|---|
| 05/24/2019 05/24/19 | Sold | $1,351,000 | +4.1% | $427 / Sq Ft |
| 03/06/2019 03/06/19 | Pending | -- | -- | -- |
| 02/27/2019 02/27/19 | For Sale | $1,298,000 | -- | $410 / Sq Ft |
Tax History Compared to Growth
Tax History
| Year | Tax Paid | Tax Assessment Tax Assessment Total Assessment is a certain percentage of the fair market value that is determined by local assessors to be the total taxable value of land and additions on the property. | Land | Improvement |
|---|---|---|---|---|
| 2025 | $20,877 | $1,707,000 | $1,001,000 | $706,000 |
| 2024 | $20,347 | $1,661,000 | $954,000 | $707,000 |
| 2023 | $19,903 | $1,531,000 | $867,000 | $664,000 |
| 2022 | $18,796 | $1,362,000 | $788,000 | $574,000 |
| 2021 | $17,772 | $1,235,000 | $721,000 | $514,000 |
| 2020 | $17,197 | $1,224,000 | $721,000 | $503,000 |
| 2019 | $17,085 | $1,210,000 | $715,000 | $495,000 |
| 2018 | $16,302 | $1,140,000 | $654,000 | $486,000 |
| 2017 | $14,490 | $1,000,000 | $623,000 | $377,000 |
| 2016 | $14,235 | $975,000 | $593,000 | $382,000 |
| 2015 | $13,746 | $925,000 | $539,000 | $386,000 |
| 2014 | $13,959 | $900,000 | $490,000 | $410,000 |
Agents Affiliated with this Home
-
Judith Moore

Seller's Agent in 2019
Judith Moore
Barrett Sotheby's International Realty
(781) 264-2661
6 in this area
51 Total Sales
-
Coleman Group
C
Buyer's Agent in 2019
Coleman Group
William Raveis R.E. & Home Services
(617) 642-0205
34 in this area
293 Total Sales
Map
Source: MLS Property Information Network (MLS PIN)
MLS Number: 72457898
APN: LEXI-000062-000000-000078
