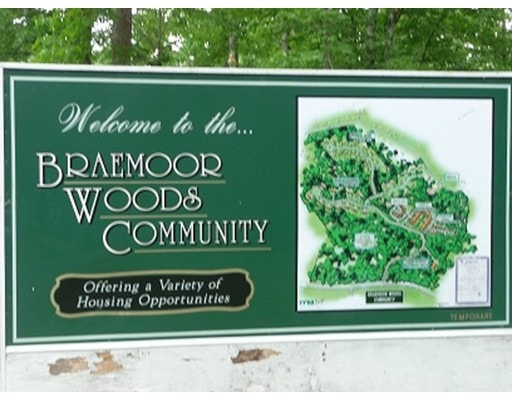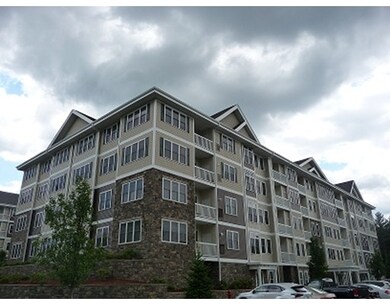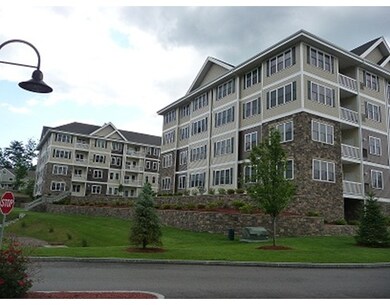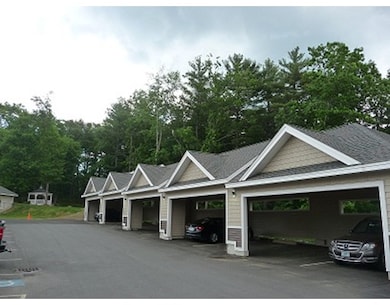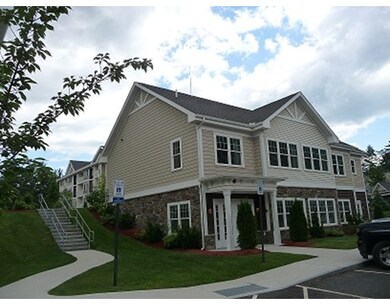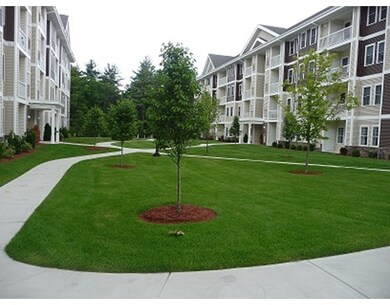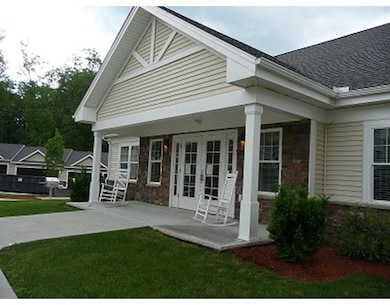
10 Braemoor Woods Rd Unit 304 Salem, NH 03079
Millville NeighborhoodAbout This Home
As of October 2018No waiting here, move in ready condo occupied for only a short period of time still like brand new! Located on the 3rd floor in the first completed building of a two phase new construction project here in Salem NH. This condo comes with many upgrades including hardwood and ceramic flooring , granite counters, stainless steel appliances and a large maple kitchen with lots of counter space. Living room has sliders that lead to a a balcony with beautiful views of the court yard. One car carport, private storage area and a large clubhouse with theater room, exercise room, study and kitchen area are some of the amenities. All this plus tax free shopping on RTE 28 as well as having highway access to RTE 93 & 213 complete this living style and location. 55+ community
Last Agent to Sell the Property
Better Homes and Gardens Real Estate - The Masiello Group Listed on: 07/28/2016

Last Buyer's Agent
Better Homes and Gardens Real Estate - The Masiello Group Listed on: 07/28/2016

Property Details
Home Type
Condominium
Est. Annual Taxes
$5,014
Year Built
2014
Lot Details
0
Listing Details
- Unit Level: 3
- Unit Placement: Upper, Courtyard
- Property Type: Condominium/Co-Op
- Other Agent: 1.00
- Year Round: Yes
- Restrictions: Adult Community
- Special Features: None
- Property Sub Type: Condos
- Year Built: 2014
Interior Features
- Appliances: Range, Dishwasher, Refrigerator, Washer / Dryer Combo
- Has Basement: No
- Number of Rooms: 4
- Amenities: Shopping, Highway Access
- Electric: Circuit Breakers
- Energy: Insulated Windows
- Flooring: Tile, Hardwood
- Insulation: Full
- Interior Amenities: Security System, Cable Available, Intercom
- Bathroom #1: First Floor
- Bathroom #2: First Floor
- Kitchen: First Floor, 9X12
- Laundry Room: First Floor
- Living Room: First Floor, 14X15
- Master Bedroom: First Floor, 11X15
- Master Bedroom Description: Flooring - Hardwood
- Dining Room: First Floor, 11X9
- No Living Levels: 1
Exterior Features
- Roof: Asphalt/Fiberglass Shingles
- Construction: Frame
- Exterior: Vinyl, Stucco
- Exterior Unit Features: Deck - Composite, Garden Area
Garage/Parking
- Garage Parking: Carport
- Parking: Common
- Parking Spaces: 1
Utilities
- Cooling: Central Air
- Heating: Forced Air, Gas
- Cooling Zones: 1
- Heat Zones: 1
- Hot Water: Natural Gas
- Utility Connections: for Electric Range
- Sewer: City/Town Sewer
- Water: City/Town Water
Condo/Co-op/Association
- Condominium Name: Braemoor Woods
- Association Fee Includes: Master Insurance, Exterior Maintenance, Road Maintenance, Landscaping, Exercise Room, Clubroom
- Association Security: Intercom
- Management: Professional - Off Site
- No Units: 88
- Unit Building: 304
Lot Info
- Zoning: Res
Ownership History
Purchase Details
Home Financials for this Owner
Home Financials are based on the most recent Mortgage that was taken out on this home.Purchase Details
Purchase Details
Home Financials for this Owner
Home Financials are based on the most recent Mortgage that was taken out on this home.Purchase Details
Home Financials for this Owner
Home Financials are based on the most recent Mortgage that was taken out on this home.Similar Homes in Salem, NH
Home Values in the Area
Average Home Value in this Area
Purchase History
| Date | Type | Sale Price | Title Company |
|---|---|---|---|
| Warranty Deed | -- | -- | |
| Warranty Deed | $267,933 | -- | |
| Warranty Deed | $238,000 | -- | |
| Warranty Deed | $238,933 | -- |
Mortgage History
| Date | Status | Loan Amount | Loan Type |
|---|---|---|---|
| Previous Owner | $226,955 | New Conventional |
Property History
| Date | Event | Price | Change | Sq Ft Price |
|---|---|---|---|---|
| 10/29/2018 10/29/18 | Sold | $267,900 | 0.0% | $264 / Sq Ft |
| 09/11/2018 09/11/18 | Pending | -- | -- | -- |
| 06/25/2018 06/25/18 | For Sale | $267,900 | +12.6% | $264 / Sq Ft |
| 09/29/2016 09/29/16 | Sold | $238,000 | 0.0% | $235 / Sq Ft |
| 09/10/2016 09/10/16 | Pending | -- | -- | -- |
| 08/12/2016 08/12/16 | Price Changed | $238,000 | -0.8% | $235 / Sq Ft |
| 07/28/2016 07/28/16 | For Sale | $240,000 | +0.5% | $237 / Sq Ft |
| 06/24/2015 06/24/15 | Sold | $238,900 | +2.6% | $215 / Sq Ft |
| 05/22/2015 05/22/15 | Pending | -- | -- | -- |
| 05/22/2015 05/22/15 | For Sale | $232,900 | -- | $210 / Sq Ft |
Tax History Compared to Growth
Tax History
| Year | Tax Paid | Tax Assessment Tax Assessment Total Assessment is a certain percentage of the fair market value that is determined by local assessors to be the total taxable value of land and additions on the property. | Land | Improvement |
|---|---|---|---|---|
| 2024 | $5,014 | $284,900 | $0 | $284,900 |
| 2023 | $4,832 | $284,900 | $0 | $284,900 |
| 2022 | $4,573 | $284,900 | $0 | $284,900 |
| 2021 | $4,553 | $284,900 | $0 | $284,900 |
| 2020 | $4,992 | $226,700 | $0 | $226,700 |
| 2019 | $4,983 | $226,700 | $0 | $226,700 |
| 2018 | $4,899 | $226,700 | $0 | $226,700 |
| 2017 | $4,724 | $226,700 | $0 | $226,700 |
| 2016 | $4,631 | $226,700 | $0 | $226,700 |
| 2015 | $4,047 | $189,200 | $0 | $189,200 |
| 2014 | $3,933 | $189,200 | $0 | $189,200 |
Agents Affiliated with this Home
-
M
Seller's Agent in 2018
Michelle Russell
EXP Realty
(603) 714-5036
29 Total Sales
-

Buyer's Agent in 2018
Gary Therrien
BHHS Verani Windham
(603) 682-7175
9 Total Sales
-

Seller's Agent in 2016
Judy Speight
Better Homes and Gardens Real Estate - The Masiello Group
(978) 273-0367
2 in this area
17 Total Sales
-
J
Seller's Agent in 2015
Judith O'Neill
StreamLine Communities
Map
Source: MLS Property Information Network (MLS PIN)
MLS Number: 72045040
APN: SLEM-000109-012267-000304
- 10 Braemoor Woods Rd Unit 308
- 59 Cluff Rd Unit 16
- 59 Cluff Rd Unit 41
- 8 Guy St
- 117 Cluff Crossing Rd Unit 9
- 121 Cluff Crossing Unit 8
- 40 Hagop Rd
- 30 Hagop Rd
- 49 Hagop Rd
- 18 Artisan Dr Unit 308
- 18 Artisan Dr Unit 210
- 18 Artisan Dr Unit 416
- 18 Artisan Dr Unit 419
- 18 Artisan Dr Unit 208
- 39 Granite Ave
- 5 Sally Sweet Way Unit 246
- 5 Sally Sweet Way Unit 138
- 5 Sally Sweets Way Unit 216
- 5 Sally Sweets Way Unit 147
- 5 Sally Sweets Way Unit 212
