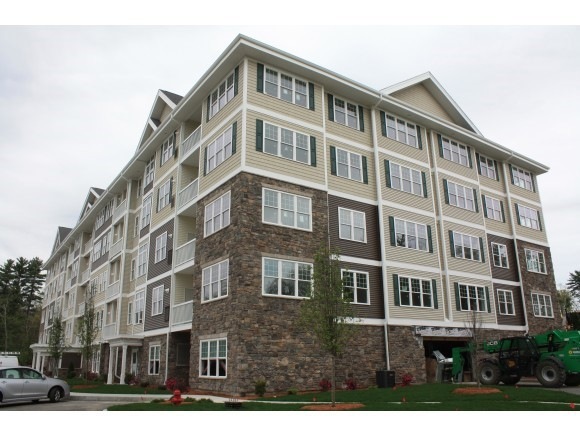
10 Braemoor Woods Rd Unit 308 Salem, NH 03079
Millville NeighborhoodHighlights
- Newly Remodeled
- Wood Flooring
- Walk-In Closet
- 5.19 Acre Lot
- Balcony
- Home Security System
About This Home
As of January 2015Beautiful NEW Community located in Salem, NH. Floor plans ranging from 937 - 1,770 SF. High end finishes like hardwood flooring, granite counter tops, fully applianced stainless steel kitchens to name a few. Clubhouse features: fitness center, library, small theater, office and function room w/kitchen. Garage parking and carports available. Early Summer 2014 Occupancy.
Last Agent to Sell the Property
Judith O'Neill
StreamLine Communities Listed on: 10/24/2014
Last Buyer's Agent
Judith O'Neill
StreamLine Communities Listed on: 10/24/2014
Property Details
Home Type
- Condominium
Est. Annual Taxes
- $6,047
Year Built
- Built in 2013 | Newly Remodeled
Lot Details
- Lot Sloped Up
- Sprinkler System
HOA Fees
Home Design
- Garden Home
- Concrete Foundation
- Steel Frame
- Wood Frame Construction
- Shingle Roof
- Membrane Roofing
- Stone Siding
- Vinyl Siding
Interior Spaces
- 1,355 Sq Ft Home
- 1-Story Property
- Dining Area
- Home Security System
Kitchen
- Electric Range
- Microwave
- Dishwasher
- Disposal
Flooring
- Wood
- Carpet
- Ceramic Tile
Bedrooms and Bathrooms
- 2 Bedrooms
- En-Suite Primary Bedroom
- Walk-In Closet
- 2 Full Bathrooms
Laundry
- Laundry on main level
- Dryer
- Washer
Parking
- Shared Driveway
- Paved Parking
Outdoor Features
- Balcony
Community Details
Overview
- Braemoor Commons Condos
- Braemoor Commons Subdivision
Security
- Fire and Smoke Detector
Ownership History
Purchase Details
Similar Homes in Salem, NH
Home Values in the Area
Average Home Value in this Area
Purchase History
| Date | Type | Sale Price | Title Company |
|---|---|---|---|
| Warranty Deed | -- | None Available |
Property History
| Date | Event | Price | Change | Sq Ft Price |
|---|---|---|---|---|
| 07/13/2025 07/13/25 | Pending | -- | -- | -- |
| 06/11/2025 06/11/25 | For Sale | $479,900 | +79.1% | $324 / Sq Ft |
| 01/16/2015 01/16/15 | Sold | $267,900 | 0.0% | $198 / Sq Ft |
| 10/30/2014 10/30/14 | Pending | -- | -- | -- |
| 10/24/2014 10/24/14 | For Sale | $267,900 | -- | $198 / Sq Ft |
Tax History Compared to Growth
Tax History
| Year | Tax Paid | Tax Assessment Tax Assessment Total Assessment is a certain percentage of the fair market value that is determined by local assessors to be the total taxable value of land and additions on the property. | Land | Improvement |
|---|---|---|---|---|
| 2024 | $6,047 | $343,600 | $0 | $343,600 |
| 2023 | $5,827 | $343,600 | $0 | $343,600 |
| 2022 | $5,515 | $343,600 | $0 | $343,600 |
| 2021 | $5,491 | $343,600 | $0 | $343,600 |
| 2020 | $5,956 | $270,500 | $0 | $270,500 |
| 2019 | $5,946 | $270,500 | $0 | $270,500 |
| 2018 | $5,846 | $270,500 | $0 | $270,500 |
| 2017 | $5,637 | $270,500 | $0 | $270,500 |
| 2016 | $5,526 | $270,500 | $0 | $270,500 |
| 2015 | $5,196 | $242,900 | $0 | $242,900 |
| 2014 | $5,050 | $242,900 | $0 | $242,900 |
Agents Affiliated with this Home
-

Seller's Agent in 2025
Gail Waitt
BHHS Verani Salem
(508) 878-9642
3 in this area
38 Total Sales
-
J
Seller's Agent in 2015
Judith O'Neill
StreamLine Communities
Map
Source: PrimeMLS
MLS Number: 4391517
APN: SLEM-000109-012267-000308
- 59 Cluff Rd Unit 16
- 59 Cluff Rd Unit 41
- 8 Guy St
- 117 Cluff Crossing Rd Unit 9
- 121 Cluff Crossing Unit 8
- 40 Hagop Rd
- 30 Hagop Rd
- 49 Hagop Rd
- 18 Artisan Dr Unit 308
- 18 Artisan Dr Unit 210
- 18 Artisan Dr Unit 416
- 18 Artisan Dr Unit 419
- 18 Artisan Dr Unit 208
- 39 Granite Ave
- 5 Sally Sweet Way Unit 246
- 5 Sally Sweet Way Unit 138
- 5 Sally Sweets Way Unit 216
- 5 Sally Sweets Way Unit 147
- 5 Sally Sweets Way Unit 212
- 10 Sally Sweets Way Unit UPH304
