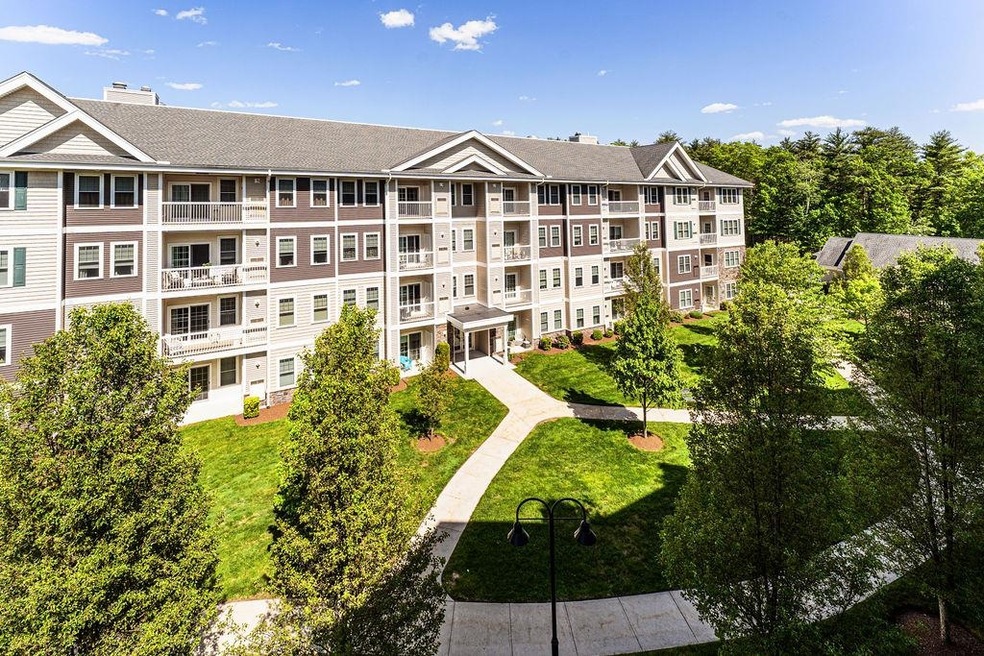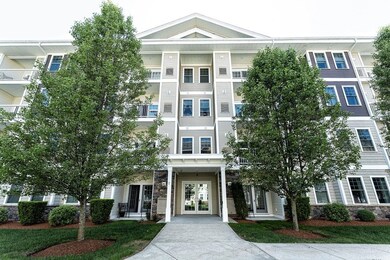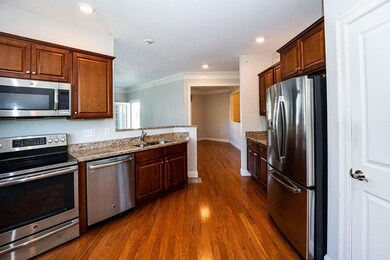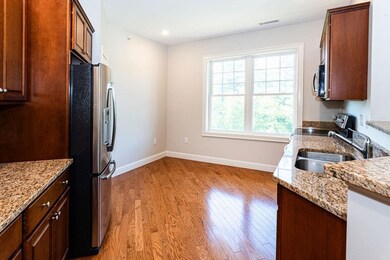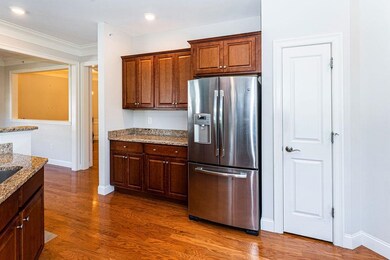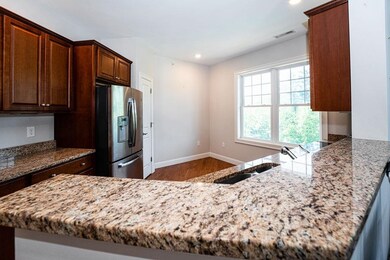
10 Braemoor Woods Rd Unit 400 Salem, NH 03079
Millville NeighborhoodHighlights
- Fitness Center
- End Unit
- 1 Car Garage
- Clubhouse
- Forced Air Heating System
- Wood Siding
About This Home
As of July 2024Buyer alert!! One of the most desirable units at Braemoor Commons. Braemoor Commons one of the most desirable over 55 communities, a winning combination. Top floor corner unit garden-style with all the extras. Eat-in kitchen featuring stainless steel appliance, granite countertops, ample cabinets, pantry, and hardwood floors. Hardwood floors and crown moldings enhance the sunny living room. Porch overlooks a beautiful courtyard. Formal dining room, again with hardwood flooring, crown moldings and raised paneling. Double windows and hardwood flooring in the den. Spacious primary suite with hardwood and walk-in closet. Bathroom has tile flooring, granite countertops, stand-up shower and soaking tub. Second bedroom abuts a full bath, again with tile floor and granite countertops. Separate laundry area. Deeded underground garage space. Storage area. Security/intercom system, elevator, beautiful foyer. Clubhouse, fitness center, library and outdoor grill among the amenities. First showing at Open House on Friday, 5/31, 4-5:30pm and Saturday, 6/1, 11:30-1. Offers by Monday, 6/3, 5pm. Decision Wednesday, 6/5, 5pm.
Last Agent to Sell the Property
Diamond Key Real Estate/ Haverhill License #033259 Listed on: 05/28/2024

Last Buyer's Agent
Diamond Key Real Estate/ Haverhill License #033259 Listed on: 05/28/2024

Property Details
Home Type
- Condominium
Est. Annual Taxes
- $7,158
Year Built
- Built in 2014
Lot Details
- End Unit
HOA Fees
- $415 Monthly HOA Fees
Parking
- 1 Car Garage
Home Design
- Garden Home
- Stone Foundation
- Shingle Roof
- Wood Siding
- Stone Siding
Interior Spaces
- 1,652 Sq Ft Home
- 4-Story Property
Bedrooms and Bathrooms
- 2 Bedrooms
- 2 Full Bathrooms
Basement
- Walk-Out Basement
- Interior Basement Entry
- Basement Storage
Schools
- Woodbury Middle School
- Salem High School
Utilities
- Forced Air Heating System
- Heating System Uses Natural Gas
- 200+ Amp Service
- Internet Available
- Cable TV Available
Listing and Financial Details
- Legal Lot and Block 400 / 12267
Community Details
Overview
- Braemoor Commons Condos
Amenities
- Clubhouse
Recreation
- Fitness Center
Ownership History
Purchase Details
Purchase Details
Home Financials for this Owner
Home Financials are based on the most recent Mortgage that was taken out on this home.Similar Homes in Salem, NH
Home Values in the Area
Average Home Value in this Area
Purchase History
| Date | Type | Sale Price | Title Company |
|---|---|---|---|
| Warranty Deed | -- | -- | |
| Warranty Deed | -- | -- | |
| Warranty Deed | $359,866 | -- |
Property History
| Date | Event | Price | Change | Sq Ft Price |
|---|---|---|---|---|
| 07/15/2024 07/15/24 | Sold | $573,000 | +14.6% | $347 / Sq Ft |
| 06/07/2024 06/07/24 | Pending | -- | -- | -- |
| 05/28/2024 05/28/24 | For Sale | $499,900 | +41.3% | $303 / Sq Ft |
| 12/18/2015 12/18/15 | Sold | $353,900 | 0.0% | $200 / Sq Ft |
| 10/23/2015 10/23/15 | Pending | -- | -- | -- |
| 08/26/2015 08/26/15 | For Sale | $353,900 | -- | $200 / Sq Ft |
Tax History Compared to Growth
Tax History
| Year | Tax Paid | Tax Assessment Tax Assessment Total Assessment is a certain percentage of the fair market value that is determined by local assessors to be the total taxable value of land and additions on the property. | Land | Improvement |
|---|---|---|---|---|
| 2024 | $7,802 | $443,300 | $0 | $443,300 |
| 2023 | $7,518 | $443,300 | $0 | $443,300 |
| 2022 | $7,115 | $443,300 | $0 | $443,300 |
| 2021 | $7,084 | $443,300 | $0 | $443,300 |
| 2020 | $7,687 | $349,100 | $0 | $349,100 |
| 2019 | $7,673 | $349,100 | $0 | $349,100 |
| 2018 | $7,544 | $349,100 | $0 | $349,100 |
| 2017 | $7,275 | $349,100 | $0 | $349,100 |
| 2016 | $7,132 | $349,100 | $0 | $349,100 |
| 2015 | $6,297 | $294,400 | $0 | $294,400 |
| 2014 | $6,121 | $294,400 | $0 | $294,400 |
Agents Affiliated with this Home
-
Edward Mahoney

Seller's Agent in 2024
Edward Mahoney
RE/MAX
1 in this area
140 Total Sales
-
J
Seller's Agent in 2015
Judith O'Neill
StreamLine Communities
Map
Source: PrimeMLS
MLS Number: 4997632
APN: SLEM-000109-012267-000400
- 59 Cluff Rd Unit 16
- 59 Cluff Rd Unit 41
- 7 Tiffany Rd Unit 3
- 20 Williams St
- 8 Guy St
- 117 Cluff Crossing Rd Unit 21
- 117 Cluff Crossing Rd Unit 9
- 36 Hagop Rd
- 28 Chatham Cir
- 40 Hagop Rd
- 30 Hagop Rd
- 18 Artisan Dr Unit 308
- 18 Artisan Dr Unit 210
- 18 Artisan Dr Unit 416
- 18 Artisan Dr Unit 419
- 39 Granite Ave
- 5 Sally Sweet Way Unit 138
- 5 Sally Sweets Way Unit 216
- 21 Garrison Rd
- 10 Sally Sweets Way Unit UPH307
