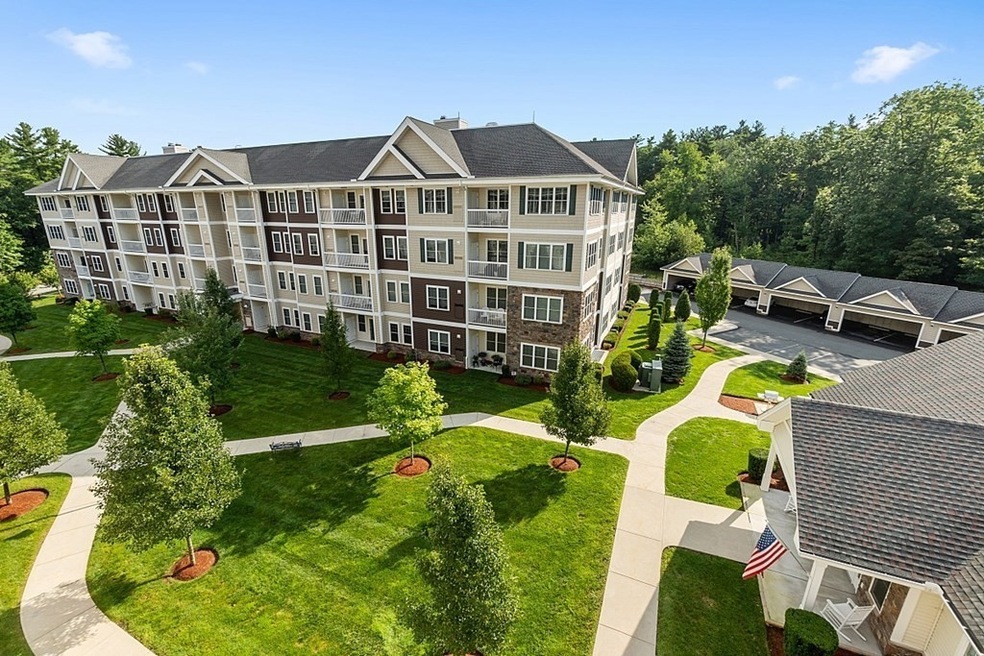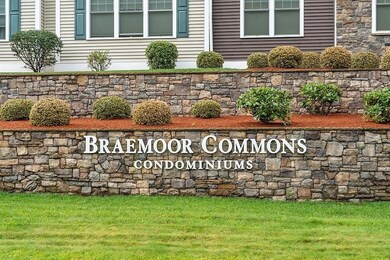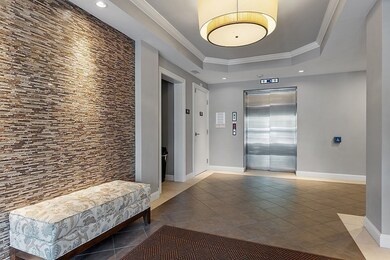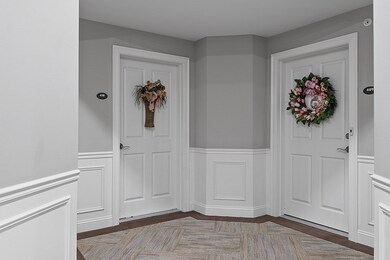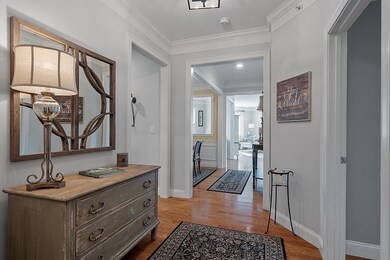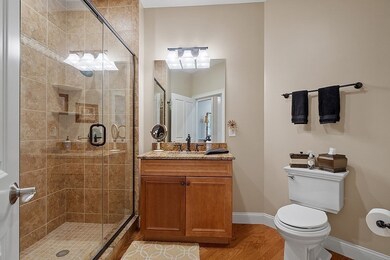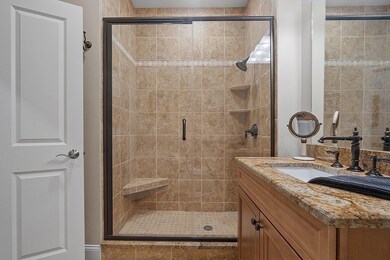
10 Braemoor Woods Rd Unit 410 Salem, NH 03079
Millville NeighborhoodEstimated Value: $565,000 - $596,000
Highlights
- Custom Closet System
- Solid Surface Countertops
- Balcony
- Wood Flooring
- Stainless Steel Appliances
- Chair Railings
About This Home
As of November 2021Welcome home! Top floor, corner unit featuring 2 beds, 2 baths, office space & private balcony. This home is 1 of 2 units offering a garage AND covered parking spot with large storage unit AND you do not have to 55+ to live here. Looking to invest? Rent it out! Details include; spacious living room with hardwood floors, crown molding & natural light shining through windows & balcony door. Enjoy partial views into the modern kitchen, complete w/hardwood floors, granite counters, white cabinets to ceiling, stainless appliances & coffee bar. The dining room will impress w/hardwood floors, chair rail & crown molding. The dining room window cut-out peers into the formal office. Master bedroom is purposely situated to create a private retreat w/en-suite & walk-in closet w/custom built-ins. In-unit laundry room w/custom closet shelving. Be sure to check out the clubhouse, fitness center, theater, library & function room with kitchen. A lot to fall in love with!
Last Agent to Sell the Property
Berkshire Hathaway HomeServices Verani Realty Methuen Listed on: 08/04/2021

Property Details
Home Type
- Condominium
Est. Annual Taxes
- $7,909
Year Built
- 2014
Lot Details
- 2,614
HOA Fees
- $373 per month
Parking
- 1
Interior Spaces
- Chair Railings
- Crown Molding
- Recessed Lighting
- Decorative Lighting
- Wood Flooring
Kitchen
- Stainless Steel Appliances
- Solid Surface Countertops
Bedrooms and Bathrooms
- Custom Closet System
- Walk-In Closet
- Double Vanity
Outdoor Features
- Balcony
Ownership History
Purchase Details
Home Financials for this Owner
Home Financials are based on the most recent Mortgage that was taken out on this home.Purchase Details
Home Financials for this Owner
Home Financials are based on the most recent Mortgage that was taken out on this home.Similar Homes in Salem, NH
Home Values in the Area
Average Home Value in this Area
Purchase History
| Date | Buyer | Sale Price | Title Company |
|---|---|---|---|
| Flynn David D | $470,000 | None Available | |
| Flynn David D | $470,000 | None Available | |
| Abrams Gary M | $353,900 | -- | |
| Abrams Gary M | $353,900 | -- |
Mortgage History
| Date | Status | Borrower | Loan Amount |
|---|---|---|---|
| Open | Flynn David D | $399,500 | |
| Closed | Flynn David D | $399,500 | |
| Previous Owner | Abrams Gary M | $100,000 | |
| Closed | Abrams Gary M | $0 |
Property History
| Date | Event | Price | Change | Sq Ft Price |
|---|---|---|---|---|
| 11/12/2021 11/12/21 | Sold | $470,000 | -3.1% | $266 / Sq Ft |
| 09/11/2021 09/11/21 | Pending | -- | -- | -- |
| 08/04/2021 08/04/21 | For Sale | $485,000 | +37.0% | $274 / Sq Ft |
| 09/12/2014 09/12/14 | Sold | $353,900 | 0.0% | $200 / Sq Ft |
| 08/01/2014 08/01/14 | Pending | -- | -- | -- |
| 08/01/2014 08/01/14 | For Sale | $353,900 | -- | $200 / Sq Ft |
Tax History Compared to Growth
Tax History
| Year | Tax Paid | Tax Assessment Tax Assessment Total Assessment is a certain percentage of the fair market value that is determined by local assessors to be the total taxable value of land and additions on the property. | Land | Improvement |
|---|---|---|---|---|
| 2024 | $7,909 | $449,400 | $0 | $449,400 |
| 2023 | $7,622 | $449,400 | $0 | $449,400 |
| 2022 | $7,213 | $449,400 | $0 | $449,400 |
| 2021 | $7,116 | $445,300 | $0 | $445,300 |
| 2020 | $7,731 | $351,100 | $0 | $351,100 |
| 2019 | $7,717 | $351,100 | $0 | $351,100 |
| 2018 | $7,388 | $351,100 | $0 | $351,100 |
| 2017 | $7,173 | $351,100 | $0 | $351,100 |
| 2016 | $7,173 | $351,100 | $0 | $351,100 |
| 2015 | $6,753 | $315,700 | $0 | $315,700 |
| 2014 | $6,563 | $315,700 | $0 | $315,700 |
Agents Affiliated with this Home
-
Kathryn Early

Seller's Agent in 2021
Kathryn Early
Berkshire Hathaway HomeServices Verani Realty Methuen
(978) 257-7683
1 in this area
203 Total Sales
-
Kimberley Tufts

Buyer's Agent in 2021
Kimberley Tufts
eXp Realty
(603) 867-9072
1 in this area
225 Total Sales
-
J
Seller's Agent in 2014
Judith O'Neill
StreamLine Communities
Map
Source: MLS Property Information Network (MLS PIN)
MLS Number: 72876174
APN: SLEM-000109-012267-000410
- 59 Cluff Rd Unit 41
- 59 Cluff Rd Unit 15
- 59 Cluff Rd Unit 86
- 99 Cluff Crossing Rd Unit 408
- 11 Tiffany Rd Unit 3
- 4 Brook Rd Unit 8
- 8 Cypress St
- 5 Lancelot Ct Unit 2
- 18 Artisan Dr Unit 419
- 18 Artisan Dr Unit 208
- 18 Artisan Dr Unit 417
- 18 Artisan Dr Unit 412
- 9 Tyler St
- 5 Sally Sweets Way Unit 212
- 5 Sally Sweets Way Unit 345
- 10 Sally Sweets Way Unit UPH307
- 19 Princess Dr
- 13 Granite Ave
- 14 Granite Ave
- 9 Maclarnon Rd
- 10 Braemoor Woods Rd
- 10 Braemoor Woods Rd Unit 105
- 10 Braemoor Woods Rd Unit 103
- 10 Braemoor Woods Rd Unit 101
- 10 Braemoor Woods Rd Unit 206
- 10 Braemoor Woods Rd Unit 401
- 10 Braemoor Woods Rd Unit 303
- 10 Braemoor Woods Rd Unit 410
- 10 Braemoor Woods Rd Unit 406
- 10 Braemoor Woods Rd Unit 207
- 10 Braemoor Woods Rd Unit 403
- 10 Braemoor Woods Rd Unit 210
- 10 Braemoor Woods Rd Unit 107
- 10 Braemoor Woods Rd Unit 302
- 10 Braemoor Woods Rd Unit 204
- 10 Braemoor Woods Rd Unit 100
- 10 Braemoor Woods Rd Unit 308
- 10 Braemoor Woods Rd Unit 109
- 10 Braemoor Woods Rd Unit 203
- 10 Braemoor Woods Rd Unit 110
