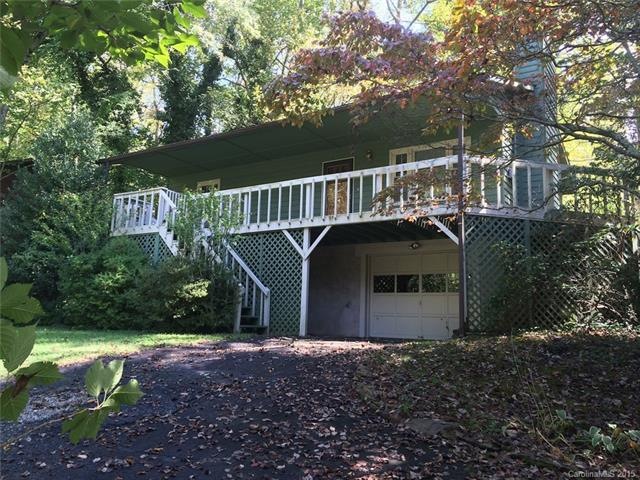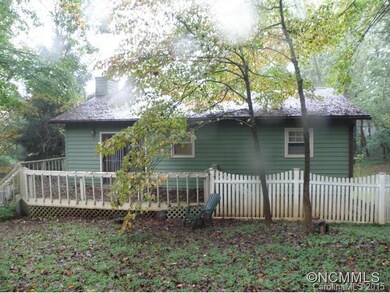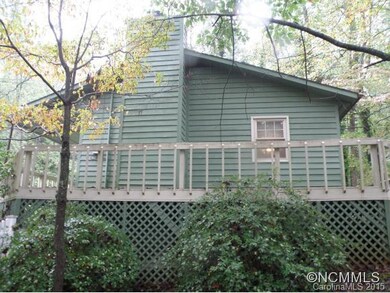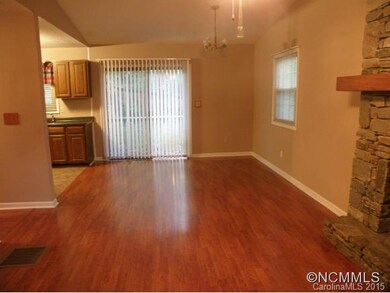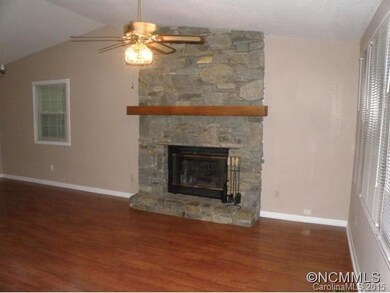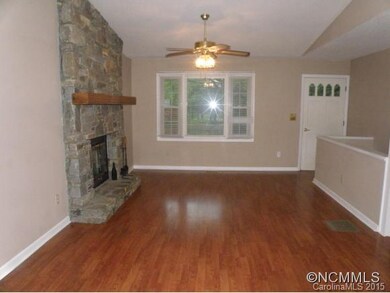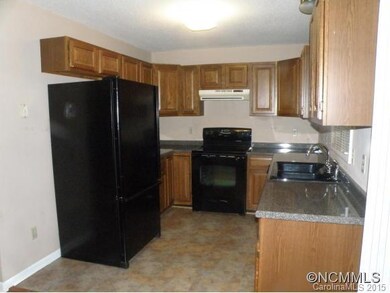
Estimated Value: $380,156 - $494,000
Highlights
- Tile Flooring
- Fenced
- Level Lot
- T.C. Roberson High School Rated A
- Many Trees
About This Home
As of December 2015Great South Location, close to restaurants, shopping, & entertainment, covered front porch and rear deck, fenced in backyard, LR w/Rock FP, garage,â neat & clean, â sizable family roomâ, 3 BR, 2 baths
Last Agent to Sell the Property
Keller Williams Professionals License #57050 Listed on: 09/29/2015

Home Details
Home Type
- Single Family
Est. Annual Taxes
- $1,228
Year Built
- Built in 1986
Lot Details
- Fenced
- Level Lot
- Many Trees
Parking
- 1
Flooring
- Laminate
- Tile
Additional Features
- 2 Full Bathrooms
- Cable TV Available
Listing and Financial Details
- Assessor Parcel Number 9654-38-4923-00000
Ownership History
Purchase Details
Home Financials for this Owner
Home Financials are based on the most recent Mortgage that was taken out on this home.Similar Homes in the area
Home Values in the Area
Average Home Value in this Area
Purchase History
| Date | Buyer | Sale Price | Title Company |
|---|---|---|---|
| Hazel Corie Nicholas | $189,000 | None Available |
Mortgage History
| Date | Status | Borrower | Loan Amount |
|---|---|---|---|
| Open | Hazel Brooke Chasity | $82,000 | |
| Open | Hazel Brooke Chasity | $203,200 | |
| Closed | Hazel Corie Nicholas | $191,000 | |
| Previous Owner | Lemoine Denise | $36,000 | |
| Previous Owner | Lemoine Denise | $20,000 |
Property History
| Date | Event | Price | Change | Sq Ft Price |
|---|---|---|---|---|
| 12/08/2015 12/08/15 | Sold | $189,000 | 0.0% | $132 / Sq Ft |
| 10/26/2015 10/26/15 | Pending | -- | -- | -- |
| 09/29/2015 09/29/15 | For Sale | $189,000 | -- | $132 / Sq Ft |
Tax History Compared to Growth
Tax History
| Year | Tax Paid | Tax Assessment Tax Assessment Total Assessment is a certain percentage of the fair market value that is determined by local assessors to be the total taxable value of land and additions on the property. | Land | Improvement |
|---|---|---|---|---|
| 2023 | $1,228 | $199,500 | $40,700 | $158,800 |
| 2022 | $1,169 | $199,500 | $0 | $0 |
| 2021 | $1,169 | $199,500 | $0 | $0 |
| 2020 | $1,111 | $176,400 | $0 | $0 |
| 2019 | $1,111 | $176,400 | $0 | $0 |
| 2018 | $1,111 | $176,400 | $0 | $0 |
| 2017 | $1,111 | $136,800 | $0 | $0 |
| 2016 | $951 | $136,800 | $0 | $0 |
| 2015 | $951 | $136,800 | $0 | $0 |
| 2014 | $951 | $136,800 | $0 | $0 |
Agents Affiliated with this Home
-
Jim Buff

Seller's Agent in 2015
Jim Buff
Keller Williams Professionals
(828) 771-2310
3 in this area
61 Total Sales
-
Lynn DeLoi
L
Buyer's Agent in 2015
Lynn DeLoi
New Trails Realty Inc
(828) 775-1151
10 Total Sales
Map
Source: Canopy MLS (Canopy Realtor® Association)
MLS Number: CARNCM594840
APN: 9654-38-4923-00000
- 335 Rosscraggon Rd
- 104 Southway Garden Rd
- 242 Birch Ln
- 18 Balsam Ct
- 111 Rathfarnham Cir
- 9 Willoughby Run Dr
- 15 Myrtle Lee Cove
- 16 Rosscraggon Dr
- 13 Rosscraggon Dr
- 25 Crestwood Dr
- 34 Ravencroft Ln Unit E34
- 44 Ravencroft Ln Unit F
- 33 Ravencroft Ln Unit 33
- 38 Ravencroft Ln Unit E
- 101 Carlyle Way
- 410 Carlyle Way Unit D410
- 208 Carlyle Way Unit B208
- 217 Royal Pines Dr
- 235 Royal Pines Dr
- 99999 Hendersonville Rd
- 10 Bramblewood Rd Unit 10
- 8 Bramblewood Rd
- 8 Bramblewood Rd Unit 9
- 12 Bramblewood Rd
- 11 Bramblewood Rd
- 6 Bramblewood Rd
- 5 Bramblewood Rd
- 377 Rosscraggon Rd
- 1 Rosscraggon Ct
- 1 Rosscraggon Ct
- 5 Rosscraggon Ct
- 9 Rosscraggon Ct
- 3 Bramblewood Rd
- 3 Abbott Rd
- 2 Abbott Rd
- 7 Rosscraggon Ct
- 387 Rosscraggon Rd
- 376 Rosscraggon Rd
- 373 Rosscraggon Rd
- 2 Bramblewood Rd
