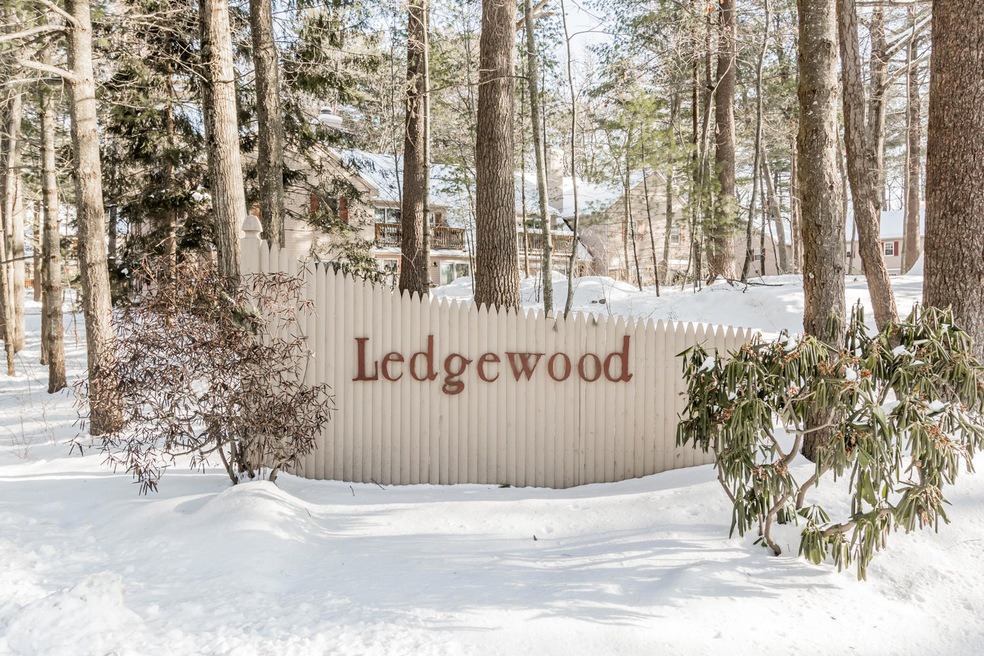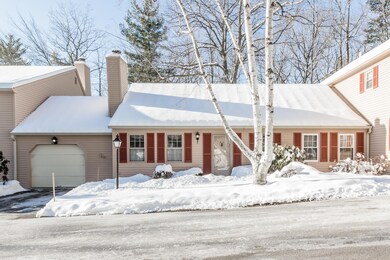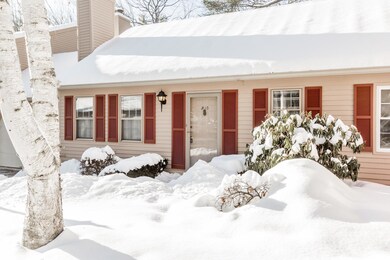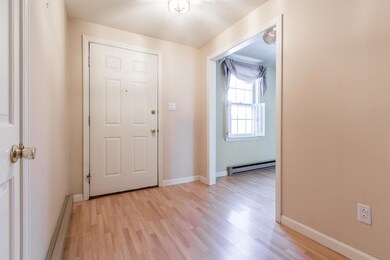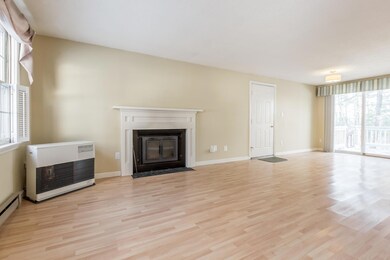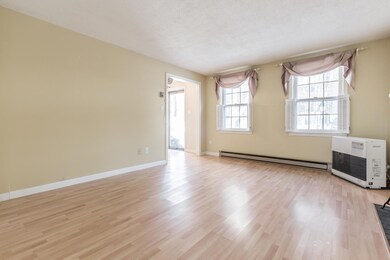
$298,000
- 1 Bed
- 1 Bath
- 542 Sq Ft
- 173 Pine St
- Unit 1P
- Portland, ME
Live in the heart of Portland's historic and highly desirable West End! This first-floor 1-bedroom, 1-bathroom condo offers the perfect blend of comfort and city convenience, placing you just steps from shopping, dining, and public transit. Designed for effortless urban living, this condo boasts the ease of one-floor living, plus same-floor storage, a secure deeded parking space, an additional
Debrah Yale Benchmark Real Estate
