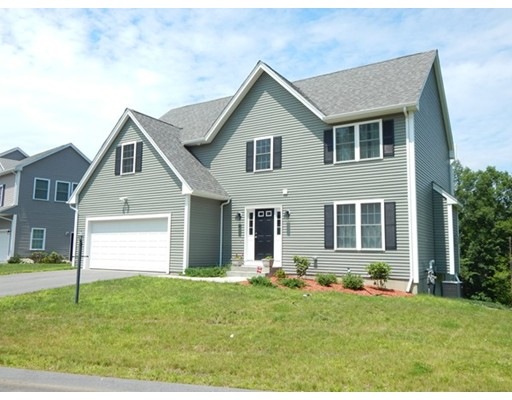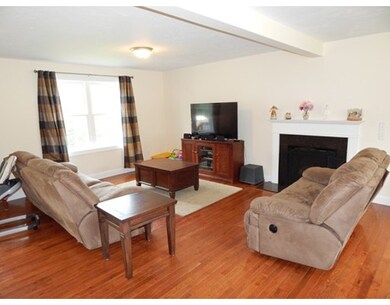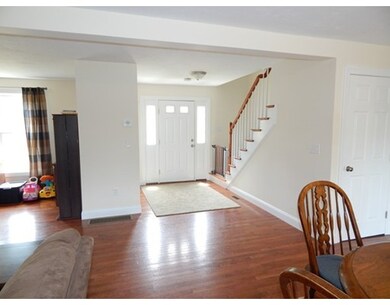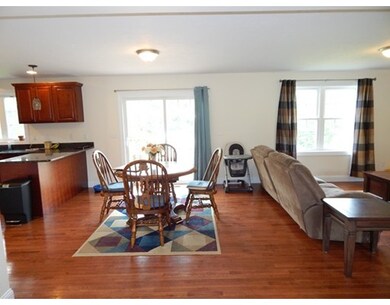
10 Brandywine Ln Shirley, MA 01464
About This Home
As of May 2020At the end of a CUL DE SAC, this home is in a very quiet neighborhood. Built in 2013, this is a beautiful 4 bedroom 2.5 bath contemporary Colonial in desirous Apple Orchard neighborhood. Gleaming hardwood floors, gas fireplace, open concept floor plan. The living room is large enough to accommodate multiple uses. The kitchen opens to a dining area with sliders that open to a deck overlooking pristine, private land. Owners have installed an invisible, electric fence to keep pets in the yard. Upstairs features a master bedroom with en suite bath with double sinks. Second floor laundry and 3 additional bedrooms and full bath round out the floor plan. A full, walk out basement with sliding glass doors and full size windows just waiting for your finishes.
Home Details
Home Type
Single Family
Est. Annual Taxes
$8,078
Year Built
2013
Lot Details
0
Listing Details
- Lot Description: Corner, Paved Drive, Cleared
- Other Agent: 2.50
- Special Features: None
- Property Sub Type: Detached
- Year Built: 2013
Interior Features
- Appliances: Range, Dishwasher, Disposal, Microwave, Refrigerator - ENERGY STAR, Dishwasher - ENERGY STAR, Range - ENERGY STAR
- Fireplaces: 1
- Has Basement: Yes
- Fireplaces: 1
- Primary Bathroom: Yes
- Number of Rooms: 6
- Amenities: Public Transportation, Swimming Pool, Park, Walk/Jog Trails, Conservation Area, Highway Access, Public School, T-Station
- Electric: 110 Volts, 220 Volts, Circuit Breakers, 200 Amps
- Energy: Insulated Windows, Insulated Doors, Prog. Thermostat
- Flooring: Wood, Tile, Wall to Wall Carpet
- Insulation: Full
- Basement: Full, Walk Out, Radon Remediation System
- Bedroom 2: Second Floor, 12X11
- Bedroom 3: Second Floor, 12X11
- Bedroom 4: Second Floor, 13X9
- Bathroom #1: First Floor, 8X6
- Bathroom #2: Second Floor, 12X8
- Bathroom #3: Second Floor, 12X11
- Kitchen: First Floor, 35X12
- Laundry Room: Second Floor
- Living Room: First Floor, 26X12
- Master Bedroom: Second Floor, 16X15
- Master Bedroom Description: Bathroom - Full, Closet - Walk-in, Flooring - Wall to Wall Carpet
Exterior Features
- Roof: Asphalt/Fiberglass Shingles
- Construction: Frame
- Exterior: Vinyl
- Exterior Features: Deck, Patio, Invisible Fence
- Foundation: Poured Concrete
Garage/Parking
- Garage Parking: Attached
- Garage Spaces: 2
- Parking: Off-Street, Paved Driveway
- Parking Spaces: 4
Utilities
- Cooling: Central Air
- Heating: Forced Air, Gas
- Hot Water: Natural Gas
- Utility Connections: for Gas Range, for Electric Dryer, Washer Hookup
Condo/Co-op/Association
- HOA: Yes
Schools
- Elementary School: Lura A. White
- Middle School: Asms
- High School: Asrhs
Lot Info
- Assessor Parcel Number: M:0007 B:000A L:00016
Similar Homes in Shirley, MA
Home Values in the Area
Average Home Value in this Area
Mortgage History
| Date | Status | Loan Amount | Loan Type |
|---|---|---|---|
| Closed | $100,000 | Credit Line Revolving | |
| Closed | $457,840 | New Conventional | |
| Closed | $370,662 | FHA | |
| Closed | $370,804 | New Conventional |
Property History
| Date | Event | Price | Change | Sq Ft Price |
|---|---|---|---|---|
| 05/29/2020 05/29/20 | Sold | $472,000 | +2.6% | $201 / Sq Ft |
| 04/01/2020 04/01/20 | Pending | -- | -- | -- |
| 03/24/2020 03/24/20 | For Sale | $459,900 | 0.0% | $196 / Sq Ft |
| 03/13/2020 03/13/20 | Pending | -- | -- | -- |
| 03/03/2020 03/03/20 | For Sale | $459,900 | +21.8% | $196 / Sq Ft |
| 08/04/2015 08/04/15 | Sold | $377,500 | 0.0% | $161 / Sq Ft |
| 08/03/2015 08/03/15 | Pending | -- | -- | -- |
| 07/18/2015 07/18/15 | Off Market | $377,500 | -- | -- |
| 07/10/2015 07/10/15 | For Sale | $379,900 | +4.7% | $162 / Sq Ft |
| 08/30/2013 08/30/13 | Sold | $363,000 | 0.0% | $162 / Sq Ft |
| 08/12/2013 08/12/13 | Pending | -- | -- | -- |
| 07/22/2013 07/22/13 | Off Market | $363,000 | -- | -- |
| 04/11/2013 04/11/13 | For Sale | $359,900 | -- | $161 / Sq Ft |
Tax History Compared to Growth
Tax History
| Year | Tax Paid | Tax Assessment Tax Assessment Total Assessment is a certain percentage of the fair market value that is determined by local assessors to be the total taxable value of land and additions on the property. | Land | Improvement |
|---|---|---|---|---|
| 2025 | $8,078 | $622,800 | $155,700 | $467,100 |
| 2024 | $7,860 | $579,200 | $147,900 | $431,300 |
| 2023 | $7,423 | $523,500 | $147,900 | $375,600 |
| 2022 | $6,887 | $444,900 | $132,300 | $312,600 |
| 2021 | $6,840 | $413,800 | $120,700 | $293,100 |
| 2020 | $6,583 | $408,600 | $120,700 | $287,900 |
| 2019 | $6,446 | $400,900 | $120,700 | $280,200 |
| 2018 | $6,504 | $396,100 | $118,300 | $277,800 |
| 2017 | $6,406 | $387,800 | $116,800 | $271,000 |
| 2016 | $5,904 | $357,600 | $101,200 | $256,400 |
| 2015 | $6,001 | $346,700 | $99,700 | $247,000 |
Agents Affiliated with this Home
-

Seller's Agent in 2020
Kurt Thompson
RE/MAX
(978) 833-3569
3 in this area
85 Total Sales
-

Seller Co-Listing Agent in 2020
HomesJustForYou Team - Leominster
RE/MAX
(978) 786-5160
19 Total Sales
-
T
Buyer's Agent in 2020
Travis Speck
Redfin Corp.
-

Seller's Agent in 2015
Jackie Esielionis
Laer Realty
(978) 257-0123
20 in this area
53 Total Sales
-

Buyer's Agent in 2015
The Harris Team
Keller Williams Realty
(781) 706-7490
29 Total Sales
-

Seller's Agent in 2013
The Knox Real Estate Team
William Raveis R.E. & Home Services
(978) 852-9480
10 in this area
219 Total Sales
Map
Source: MLS Property Information Network (MLS PIN)
MLS Number: 71871059
APN: SHIR-000007-A000000-016000
- 3 Brandywine Ln
- 1 Windsor Rd
- 1 Pond View Cir
- 0 Windsor Rd
- 35 Fredonian St Unit K
- 43 Fredonian St
- 17 Apple Rock Way
- 19 Chapel St
- 13 Front St
- 4 Davis St
- 40 Ayer Rd
- 83 Clark Rd Unit 38
- 6 Turner Ln
- 64 Peabody Rd Unit A
- 64 Peabody Rd Unit G
- 35 Patterson Rd
- 9 Perry Rd
- 27 Mountain Laurel Ln
- 260 Fort Pond Rd
- 44 Fire Road 12






