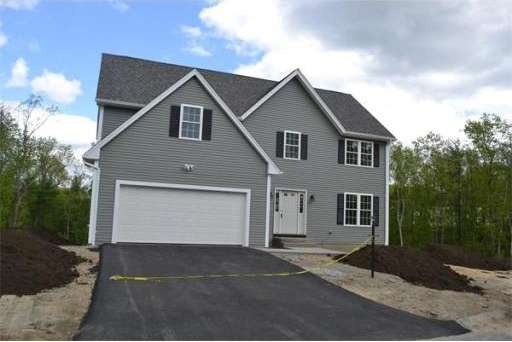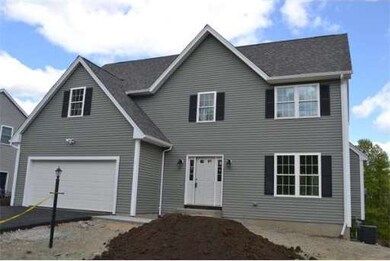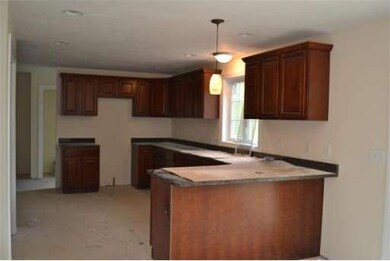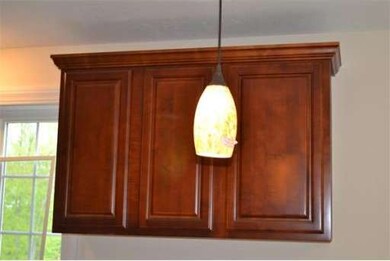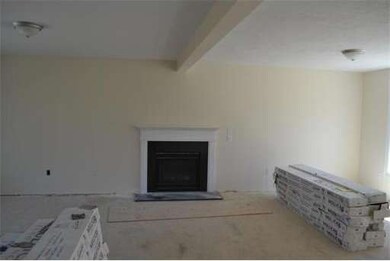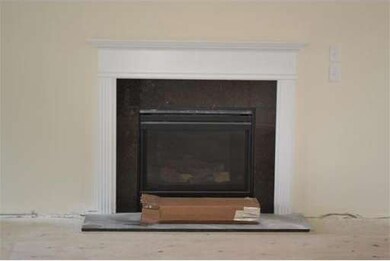
10 Brandywine Ln Shirley, MA 01464
About This Home
As of May 2020WOW!! Great floor plan! Wide open living area on 1st floor - HW floors, granite kitchen, fireplace great room & more!! Take a look at the upstairs plan - huge master suite w/ a sitting area plus 3 additional bdrms AND a laundry room! Still time to customize this new home being built at the end of the cul-de-sac. This home offers a walkout basement for future expansion! Countryside views. Energy efficient 2x6 construction. Other lots & plans come out & take a look! Framed & ready for selections
Last Agent to Sell the Property
William Raveis R.E. & Home Services Listed on: 04/11/2013

Home Details
Home Type
Single Family
Est. Annual Taxes
$8,078
Year Built
2013
Lot Details
0
Listing Details
- Lot Description: Paved Drive
- Special Features: NewHome
- Property Sub Type: Detached
- Year Built: 2013
Interior Features
- Has Basement: Yes
- Fireplaces: 1
- Primary Bathroom: Yes
- Number of Rooms: 6
- Amenities: Public Transportation, Walk/Jog Trails, Laundromat, Conservation Area, Highway Access, House of Worship, Public School, T-Station
- Electric: Circuit Breakers
- Energy: Insulated Windows, Insulated Doors
- Flooring: Wood, Tile, Wall to Wall Carpet
- Insulation: Full, Fiberglass
- Interior Amenities: Cable Available
- Basement: Full, Walk Out
- Bedroom 2: Second Floor, 11X12
- Bedroom 3: Second Floor, 11X12
- Bedroom 4: Second Floor, 13X9
- Kitchen: First Floor, 35X12
- Living Room: First Floor, 26X12
- Master Bedroom: Second Floor, 15X16
- Master Bedroom Description: Bathroom - Full, Flooring - Wall to Wall Carpet
Exterior Features
- Construction: Frame
- Exterior: Vinyl
- Exterior Features: Deck, Gutters, Screens
- Foundation: Poured Concrete
Garage/Parking
- Garage Parking: Attached
- Garage Spaces: 2
- Parking: Off-Street
- Parking Spaces: 4
Utilities
- Cooling Zones: 1
- Heat Zones: 1
- Hot Water: Natural Gas, Tank
- Utility Connections: for Gas Dryer, Washer Hookup
Condo/Co-op/Association
- HOA: Yes
Similar Homes in Shirley, MA
Home Values in the Area
Average Home Value in this Area
Mortgage History
| Date | Status | Loan Amount | Loan Type |
|---|---|---|---|
| Closed | $100,000 | Credit Line Revolving | |
| Closed | $457,840 | New Conventional | |
| Closed | $370,662 | FHA | |
| Closed | $370,804 | New Conventional |
Property History
| Date | Event | Price | Change | Sq Ft Price |
|---|---|---|---|---|
| 05/29/2020 05/29/20 | Sold | $472,000 | +2.6% | $201 / Sq Ft |
| 04/01/2020 04/01/20 | Pending | -- | -- | -- |
| 03/24/2020 03/24/20 | For Sale | $459,900 | 0.0% | $196 / Sq Ft |
| 03/13/2020 03/13/20 | Pending | -- | -- | -- |
| 03/03/2020 03/03/20 | For Sale | $459,900 | +21.8% | $196 / Sq Ft |
| 08/04/2015 08/04/15 | Sold | $377,500 | 0.0% | $161 / Sq Ft |
| 08/03/2015 08/03/15 | Pending | -- | -- | -- |
| 07/18/2015 07/18/15 | Off Market | $377,500 | -- | -- |
| 07/10/2015 07/10/15 | For Sale | $379,900 | +4.7% | $162 / Sq Ft |
| 08/30/2013 08/30/13 | Sold | $363,000 | 0.0% | $162 / Sq Ft |
| 08/12/2013 08/12/13 | Pending | -- | -- | -- |
| 07/22/2013 07/22/13 | Off Market | $363,000 | -- | -- |
| 04/11/2013 04/11/13 | For Sale | $359,900 | -- | $161 / Sq Ft |
Tax History Compared to Growth
Tax History
| Year | Tax Paid | Tax Assessment Tax Assessment Total Assessment is a certain percentage of the fair market value that is determined by local assessors to be the total taxable value of land and additions on the property. | Land | Improvement |
|---|---|---|---|---|
| 2025 | $8,078 | $622,800 | $155,700 | $467,100 |
| 2024 | $7,860 | $579,200 | $147,900 | $431,300 |
| 2023 | $7,423 | $523,500 | $147,900 | $375,600 |
| 2022 | $6,887 | $444,900 | $132,300 | $312,600 |
| 2021 | $6,840 | $413,800 | $120,700 | $293,100 |
| 2020 | $6,583 | $408,600 | $120,700 | $287,900 |
| 2019 | $6,446 | $400,900 | $120,700 | $280,200 |
| 2018 | $6,504 | $396,100 | $118,300 | $277,800 |
| 2017 | $6,406 | $387,800 | $116,800 | $271,000 |
| 2016 | $5,904 | $357,600 | $101,200 | $256,400 |
| 2015 | $6,001 | $346,700 | $99,700 | $247,000 |
Agents Affiliated with this Home
-

Seller's Agent in 2020
Kurt Thompson
RE/MAX
(978) 833-3569
3 in this area
85 Total Sales
-

Seller Co-Listing Agent in 2020
HomesJustForYou Team - Leominster
RE/MAX
(978) 786-5160
19 Total Sales
-
T
Buyer's Agent in 2020
Travis Speck
Redfin Corp.
-

Seller's Agent in 2015
Jackie Esielionis
Laer Realty
(978) 257-0123
20 in this area
52 Total Sales
-

Buyer's Agent in 2015
The Harris Team
Keller Williams Realty
(781) 706-7490
29 Total Sales
-

Seller's Agent in 2013
The Knox Real Estate Team
William Raveis R.E. & Home Services
(978) 852-9480
10 in this area
219 Total Sales
Map
Source: MLS Property Information Network (MLS PIN)
MLS Number: 71507417
APN: SHIR-000007-A000000-016000
- 3 Brandywine Ln
- 1 Windsor Rd
- 1 Pond View Cir
- 0 Windsor Rd
- 35 Fredonian St Unit K
- 43 Fredonian St
- 17 Apple Rock Way
- 19 Chapel St
- 13 Front St
- 4 Davis St
- 40 Ayer Rd
- 83 Clark Rd Unit 38
- 6 Turner Ln
- 64 Peabody Rd Unit A
- 64 Peabody Rd Unit G
- 35 Patterson Rd
- 9 Perry Rd
- 27 Mountain Laurel Ln
- 260 Fort Pond Rd
- 44 Fire Road 12
