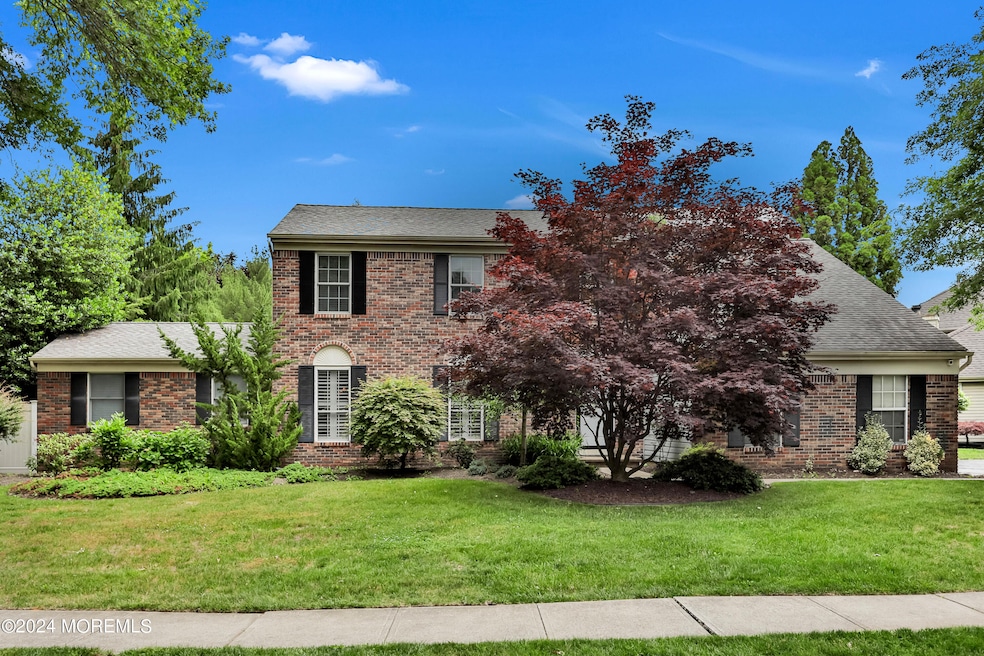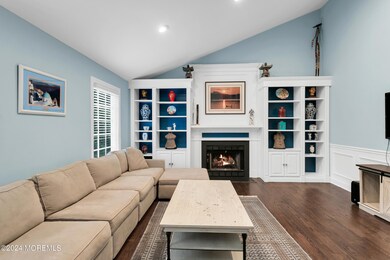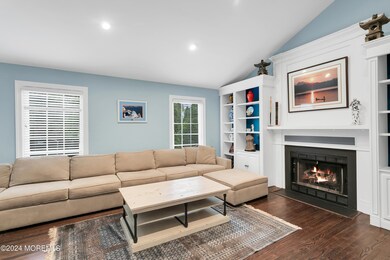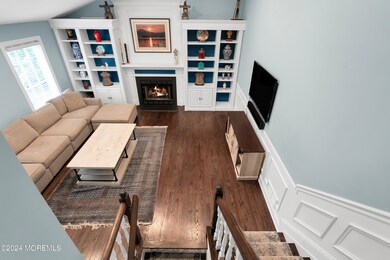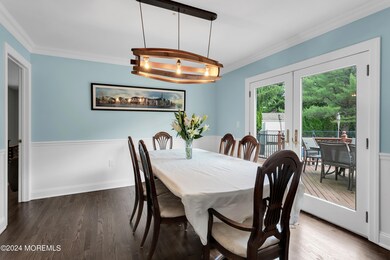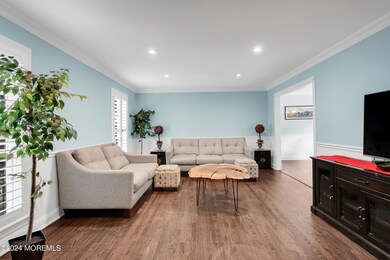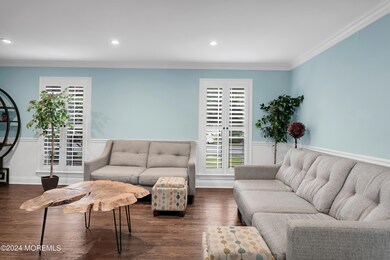
10 Branson Dr Lincroft, NJ 07738
Highlights
- In Ground Pool
- Colonial Architecture
- Wood Flooring
- Thompson Middle School Rated A-
- Deck
- Attic
About This Home
As of November 2024Beautiful Colonial in heart of Lincroft situated in sought after ''Lincroft Farms''. Fantastic floor plan ft expansive formal living & dining rooms, spacious eat-in kitchen w/ S.S. appl, bfast area w/ slider to back deck overlooking yard. Family room w/ soaring high ceilings, custom built ins, gas FP. 4 spacious bedrooms upstairs incl primary suite w/ large ensuite bathroom, WIC. 5th bedroom on 1st fl perfect for guests. Fully fenced in pool & yard, rear deck, 2 sep finished basements, storage room, plus large attach'd garage. Beautifully landscaped yard w/ privacy plantings backs to private common Green Acres area. Conveniently MINS away to Lincroft Shopping Village, Bus to NYC Transportation, GSP, Dwntwn RB, Parks, top rated schools, close to beautiful NJ area beaches. SELLING AS IS.
Last Agent to Sell the Property
Berkshire Hathaway HomeServices Fox & Roach - Rumson License #9134686 Listed on: 09/04/2024

Property Details
Home Type
- Multi-Family
Est. Annual Taxes
- $12,046
Year Built
- Built in 1988
Lot Details
- 0.48 Acre Lot
- Lot Dimensions are 182 x 115
HOA Fees
- $60 Monthly HOA Fees
Parking
- 2 Car Direct Access Garage
- Driveway
Home Design
- Duplex
- Colonial Architecture
- Shingle Roof
Interior Spaces
- 2,302 Sq Ft Home
- 2-Story Property
- Ceiling Fan
- Light Fixtures
- Gas Fireplace
- Sliding Doors
- Entrance Foyer
- Family Room
- Living Room
- Dining Room
- Wood Flooring
- Attic
Kitchen
- Breakfast Area or Nook
- Eat-In Kitchen
- Stove
- Dishwasher
Bedrooms and Bathrooms
- 5 Bedrooms
- Walk-In Closet
- Primary Bathroom is a Full Bathroom
- In-Law or Guest Suite
- Dual Vanity Sinks in Primary Bathroom
- Primary Bathroom includes a Walk-In Shower
Basement
- Basement Fills Entire Space Under The House
- Crawl Space
Pool
- In Ground Pool
- Outdoor Pool
- Vinyl Pool
- Fence Around Pool
Outdoor Features
- Deck
Schools
- Lincroft Elementary School
- Thompson Middle School
- Middle South High School
Utilities
- Forced Air Heating and Cooling System
- Heating System Uses Natural Gas
- Natural Gas Water Heater
Listing and Financial Details
- Exclusions: Washer/Dryer
- Assessor Parcel Number 32-01083-0000-00023
Community Details
Overview
- Association fees include common area
- Lincroft Farms Subdivision
Amenities
- Common Area
Ownership History
Purchase Details
Home Financials for this Owner
Home Financials are based on the most recent Mortgage that was taken out on this home.Purchase Details
Home Financials for this Owner
Home Financials are based on the most recent Mortgage that was taken out on this home.Purchase Details
Similar Home in Lincroft, NJ
Home Values in the Area
Average Home Value in this Area
Purchase History
| Date | Type | Sale Price | Title Company |
|---|---|---|---|
| Deed | $950,000 | Simplicity Title | |
| Deed | $950,000 | Simplicity Title | |
| Deed | $595,000 | -- | |
| Deed | $250,000 | -- |
Mortgage History
| Date | Status | Loan Amount | Loan Type |
|---|---|---|---|
| Open | $760,000 | New Conventional | |
| Closed | $760,000 | New Conventional | |
| Previous Owner | $50,000 | New Conventional | |
| Previous Owner | $402,000 | New Conventional | |
| Previous Owner | $395,000 | New Conventional | |
| Previous Owner | $375,000 | No Value Available | |
| Previous Owner | -- | No Value Available | |
| Previous Owner | $397,800 | New Conventional | |
| Previous Owner | $417,000 | Unknown | |
| Previous Owner | $87,000 | Unknown | |
| Previous Owner | $267,500 | Stand Alone Second |
Property History
| Date | Event | Price | Change | Sq Ft Price |
|---|---|---|---|---|
| 11/07/2024 11/07/24 | Sold | $950,000 | +11.9% | $413 / Sq Ft |
| 09/17/2024 09/17/24 | Pending | -- | -- | -- |
| 09/04/2024 09/04/24 | For Sale | $849,000 | +42.7% | $369 / Sq Ft |
| 06/17/2016 06/17/16 | Sold | $595,000 | -- | $258 / Sq Ft |
Tax History Compared to Growth
Tax History
| Year | Tax Paid | Tax Assessment Tax Assessment Total Assessment is a certain percentage of the fair market value that is determined by local assessors to be the total taxable value of land and additions on the property. | Land | Improvement |
|---|---|---|---|---|
| 2024 | $12,046 | $759,600 | $385,500 | $374,100 |
| 2023 | $12,046 | $693,100 | $327,700 | $365,400 |
| 2022 | $11,737 | $671,100 | $318,800 | $352,300 |
| 2021 | $11,996 | $564,300 | $250,900 | $313,400 |
| 2020 | $11,996 | $561,100 | $250,900 | $310,200 |
| 2019 | $11,690 | $553,500 | $250,900 | $302,600 |
| 2018 | $11,767 | $543,000 | $250,900 | $292,100 |
| 2017 | $11,705 | $534,700 | $251,500 | $283,200 |
| 2016 | $10,879 | $510,500 | $251,500 | $259,000 |
| 2015 | $10,933 | $495,400 | $251,500 | $243,900 |
| 2014 | $11,132 | $491,900 | $251,500 | $240,400 |
Agents Affiliated with this Home
-
Mario Venancio

Seller's Agent in 2024
Mario Venancio
BHHS Fox & Roach
(732) 995-6244
4 in this area
427 Total Sales
-
Catherine Baker May

Buyer's Agent in 2024
Catherine Baker May
Christie's Real Estate Northern NJ
(732) 309-5954
1 in this area
35 Total Sales
-
C
Seller's Agent in 2016
Christine Stephan
Coldwell Banker Realty
-
S
Buyer's Agent in 2016
Stephen Massell
BHHS Fox & Roach
Map
Source: MOREMLS (Monmouth Ocean Regional REALTORS®)
MLS Number: 22425597
APN: 32-01083-0000-00023
- 509 Newman Springs Rd
- 294 Parkview Terrace
- 118 Jumping Brook Rd
- 128 Jumping Brook Rd
- 965 W Front St
- 11 Westwood Dr
- 54 Bluefield Rd
- 980 W Front St
- 5 Rose St
- 17 Rose St
- 72 Boxwood Terrace
- 6 Page Dr
- 4 Hamilton Hill Rd
- 48 Privet Place Unit 47
- 45 Turnberry Dr
- 44 Majestic Ave
- 72 Cranberry Ct Unit 129
- 78 Cranberry Ct
- 19 Old Phalanx Rd
- 40 Smoke Tree Terrace Unit 142
