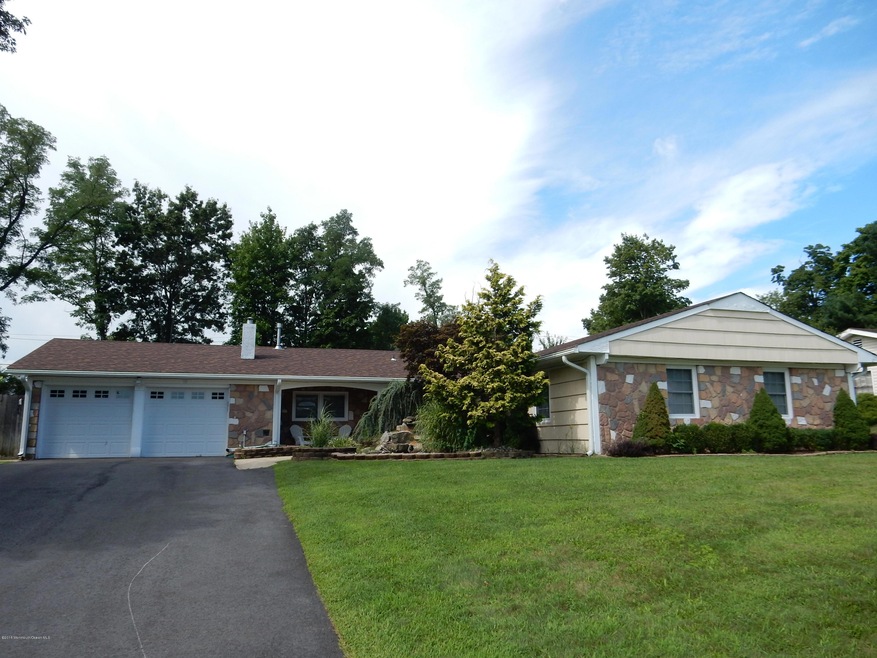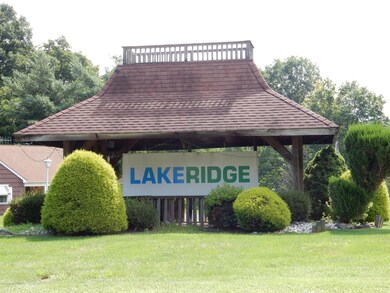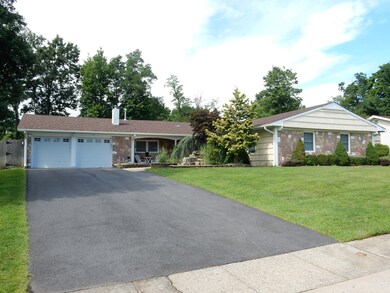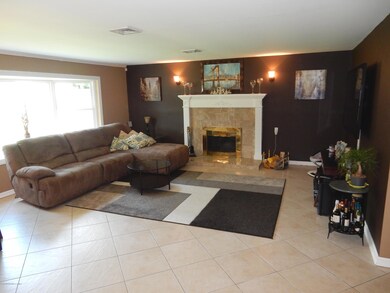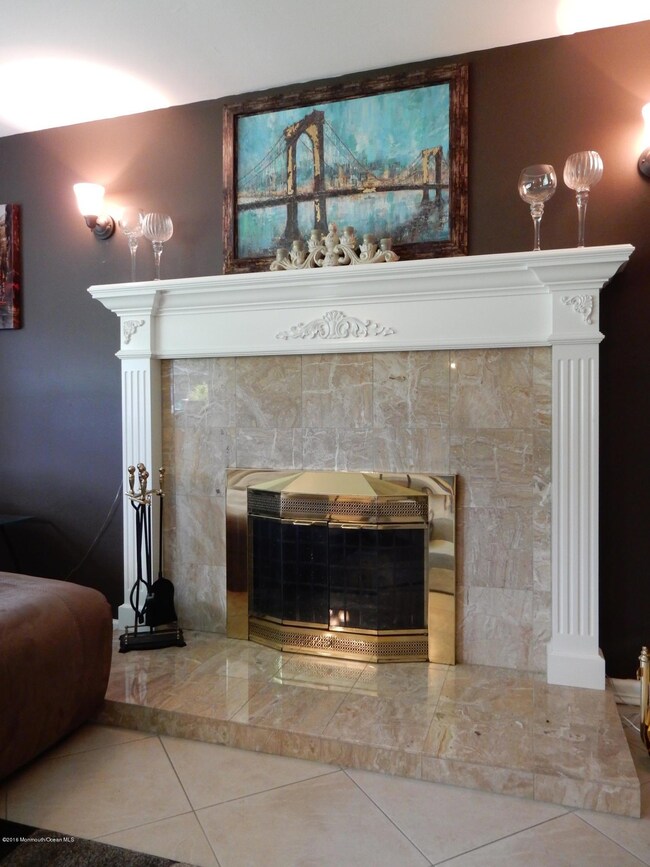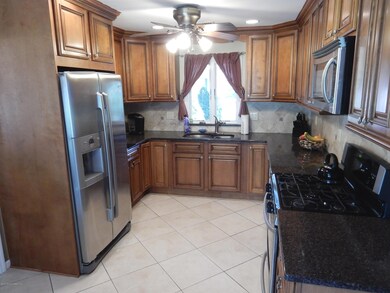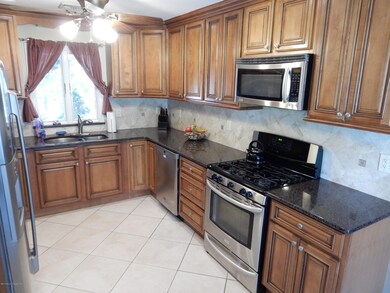
10 Brentwood Rd Matawan, NJ 07747
Old Bridge Township NeighborhoodEstimated Value: $681,418 - $745,000
Highlights
- 2 Car Attached Garage
- Bay Window
- Living Room
- Old Bridge High School Rated A-
- Patio
- French Doors
About This Home
As of December 2016Beautiful spacious ranch features included 4brs 2bths updated kitchen w/granite all SS appliances ceramic, floors,spacious family room open floor plan great for entertaining lr w/fpl upgrades include new roof, driveway,bay windows, over looking park like yard come see this beauty.
Last Agent to Sell the Property
Ronald Simone
All Towne Realty License #9132500 Listed on: 08/05/2016
Last Buyer's Agent
Nelson Mamaclay
Majestic Real Estate Agency License #1435272
Home Details
Home Type
- Single Family
Est. Annual Taxes
- $8,503
Year Built
- Built in 1966
Lot Details
- 0.36
HOA Fees
- $40 Monthly HOA Fees
Parking
- 2 Car Attached Garage
Home Design
- Slab Foundation
- Shingle Roof
- Shingle Siding
Interior Spaces
- 1-Story Property
- Wood Burning Fireplace
- Bay Window
- French Doors
- Family Room
- Living Room
- Dining Room
- Ceramic Tile Flooring
- Pull Down Stairs to Attic
Kitchen
- Built-In Oven
- Stove
Bedrooms and Bathrooms
- 4 Bedrooms
- 2 Full Bathrooms
Schools
- J. Mcdivitt Elementary School
- Carl Sandburg Middle School
- Old Bridge High School
Utilities
- Forced Air Heating and Cooling System
- Heating System Uses Natural Gas
- Natural Gas Water Heater
Additional Features
- Patio
- Lot Dimensions are 105 x 151
Community Details
- Lakeridge Subdivision
Listing and Financial Details
- Assessor Parcel Number 15-11000-16-00005
Ownership History
Purchase Details
Home Financials for this Owner
Home Financials are based on the most recent Mortgage that was taken out on this home.Purchase Details
Home Financials for this Owner
Home Financials are based on the most recent Mortgage that was taken out on this home.Similar Homes in Matawan, NJ
Home Values in the Area
Average Home Value in this Area
Purchase History
| Date | Buyer | Sale Price | Title Company |
|---|---|---|---|
| Shapiro Clifford H | $398,000 | Counsellors Title Agency Inc | |
| Roesch Walter | $355,000 | -- |
Mortgage History
| Date | Status | Borrower | Loan Amount |
|---|---|---|---|
| Previous Owner | Shapiro Clifford H | $358,200 | |
| Previous Owner | Roesch Walter | $101,200 | |
| Previous Owner | Roesch Walter | $284,000 |
Property History
| Date | Event | Price | Change | Sq Ft Price |
|---|---|---|---|---|
| 12/31/2016 12/31/16 | Sold | $399,000 | 0.0% | -- |
| 08/08/2012 08/08/12 | Rented | $2,300 | -- | -- |
Tax History Compared to Growth
Tax History
| Year | Tax Paid | Tax Assessment Tax Assessment Total Assessment is a certain percentage of the fair market value that is determined by local assessors to be the total taxable value of land and additions on the property. | Land | Improvement |
|---|---|---|---|---|
| 2024 | $10,039 | $181,800 | $61,200 | $120,600 |
| 2023 | $10,039 | $181,800 | $61,200 | $120,600 |
| 2022 | $9,728 | $181,800 | $61,200 | $120,600 |
| 2021 | $7,147 | $181,800 | $61,200 | $120,600 |
| 2020 | $9,452 | $181,800 | $61,200 | $120,600 |
| 2019 | $9,306 | $181,800 | $61,200 | $120,600 |
| 2018 | $9,194 | $181,800 | $61,200 | $120,600 |
| 2017 | $8,912 | $181,800 | $61,200 | $120,600 |
| 2016 | $8,648 | $180,100 | $61,200 | $118,900 |
| 2015 | $8,503 | $180,100 | $61,200 | $118,900 |
| 2014 | $8,414 | $180,100 | $61,200 | $118,900 |
Agents Affiliated with this Home
-
R
Seller's Agent in 2016
Ronald Simone
All Towne Realty
-
N
Buyer's Agent in 2016
Nelson Mamaclay
Majestic Real Estate Agency
-
Steven Heath
S
Seller's Agent in 2012
Steven Heath
Tishler Realty Group LLC
(732) 216-8389
6 Total Sales
-
N
Buyer's Agent in 2012
NON MEMBER
VRI Homes
-
N
Buyer's Agent in 2012
NON MEMBER MORR
NON MEMBER
Map
Source: MOREMLS (Monmouth Ocean Regional REALTORS®)
MLS Number: 21630937
APN: 15-11000-16-00005
- 4360 Old Bridge Matawan Rd
- 13 Crabtree Rd
- 106 Jordyn Ct
- 95 Lexington Cir
- 70 Lexington Cir
- 21 Lexington Cir
- 3 Homestead Dr
- 271 Barbara Place
- 2 Miriam Dr
- 1 Miriam Dr
- 810 State Route 34
- 39 Laurie Ct
- 6 Maple Ave
- 12 Edgewater Dr
- 15 Pemberton Dr
- 145 Wilcox Ct Unit 79
- 140 Wilcox Ct
- 182 Heywood Ct
- 40 Forest Garden Dr
- 40 Forest Garden Dr Unit 22
