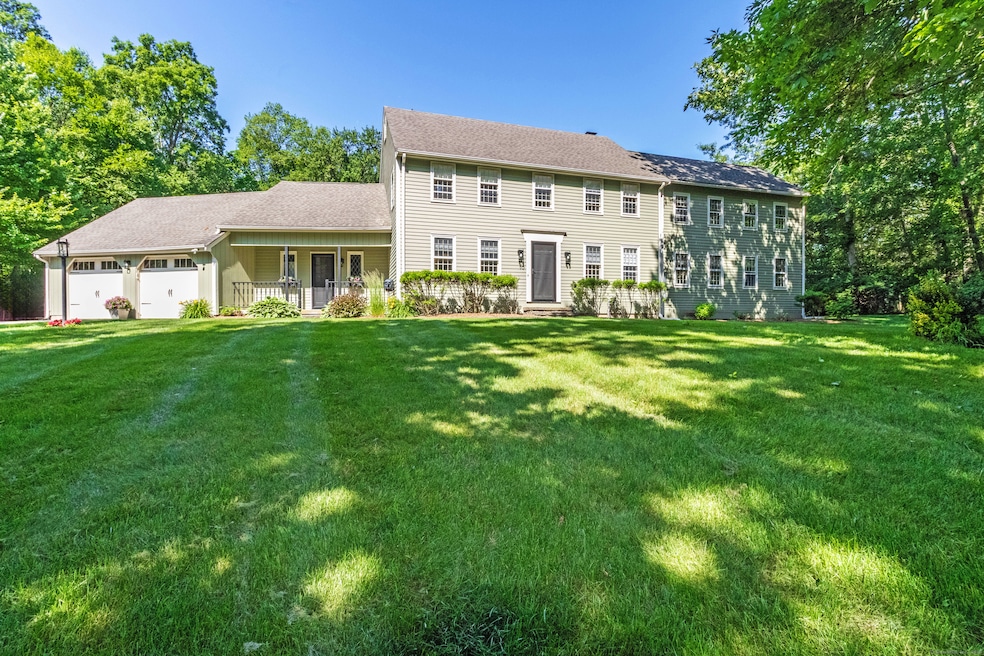
10 Brian Dr Hebron, CT 06248
Estimated payment $5,382/month
Highlights
- In Ground Pool
- 4.86 Acre Lot
- Attic
- RHAM High School Rated A-
- Colonial Architecture
- 2 Fireplaces
About This Home
This remarkable 4-bedroom, 2.5-bath colonial blends timeless architecture with thoughtfully designed spaces, both inside and out. Set on beautifully landscaped grounds, the property showcases a well-appointed in-ground pool, a private tennis and pickleball court with lighting for evening matches, and a generous grassy yard-perfect for refined outdoor living and entertaining. The first floor offers a welcoming mudroom with laundry and a half bath, leading to a custom kitchen complete with paneled appliances, brick herringbone flooring, and an expansive center island. The kitchen flows into a warm and inviting family room featuring a striking fireplace. A formal dining room, private study, and sunroom with access to the back deck provide versatile living spaces. The great room is a true focal point, with soaring two-story windows, a dramatic floor-to-ceiling stone fireplace, wet bar, and second-floor interior balcony. Upstairs, you'll find four spacious bedrooms, including a gracious primary suite with a walk-in closet, an updated bath with a steam shower, and access to a walk-up attic. An additional room offers the perfect setting for a media room, home gym, library, or private office. Additional highlights include a partially finished basement and generator hookup. Every detail of this home has been carefully curated to deliver comfort, sophistication, and functionality on every level.
Home Details
Home Type
- Single Family
Est. Annual Taxes
- $12,080
Year Built
- Built in 1986
Home Design
- Colonial Architecture
- Concrete Foundation
- Frame Construction
- Asphalt Shingled Roof
- Clap Board Siding
Interior Spaces
- 3,166 Sq Ft Home
- 2 Fireplaces
- Partially Finished Basement
- Basement Fills Entire Space Under The House
Kitchen
- Oven or Range
- Microwave
- Dishwasher
Bedrooms and Bathrooms
- 4 Bedrooms
Laundry
- Laundry on main level
- Dryer
- Washer
Attic
- Storage In Attic
- Walkup Attic
- Unfinished Attic
Parking
- 2 Car Garage
- Automatic Garage Door Opener
Utilities
- Central Air
- Hot Water Heating System
- Heating System Uses Oil
- Private Company Owned Well
- Hot Water Circulator
- Fuel Tank Located in Basement
Additional Features
- In Ground Pool
- 4.86 Acre Lot
- Property is near a golf course
Listing and Financial Details
- Assessor Parcel Number 1626091
Map
Home Values in the Area
Average Home Value in this Area
Tax History
| Year | Tax Paid | Tax Assessment Tax Assessment Total Assessment is a certain percentage of the fair market value that is determined by local assessors to be the total taxable value of land and additions on the property. | Land | Improvement |
|---|---|---|---|---|
| 2025 | $12,080 | $327,810 | $67,620 | $260,190 |
| 2024 | $11,309 | $327,810 | $67,620 | $260,190 |
| 2023 | $10,880 | $327,810 | $67,620 | $260,190 |
| 2022 | $10,392 | $327,810 | $67,620 | $260,190 |
| 2021 | $10,242 | $281,920 | $67,620 | $214,300 |
| 2020 | $10,242 | $281,920 | $67,620 | $214,300 |
| 2019 | $10,445 | $281,920 | $67,620 | $214,300 |
| 2018 | $10,555 | $281,920 | $67,620 | $214,300 |
| 2017 | $10,431 | $281,920 | $67,620 | $214,300 |
| 2016 | $10,059 | $282,240 | $100,520 | $181,720 |
| 2015 | $10,161 | $282,240 | $100,520 | $181,720 |
| 2014 | $10,090 | $282,240 | $100,520 | $181,720 |
Property History
| Date | Event | Price | Change | Sq Ft Price |
|---|---|---|---|---|
| 06/25/2025 06/25/25 | For Sale | $799,000 | -- | $252 / Sq Ft |
Mortgage History
| Date | Status | Loan Amount | Loan Type |
|---|---|---|---|
| Closed | $100,000 | No Value Available | |
| Closed | $196,750 | No Value Available | |
| Closed | $202,600 | No Value Available | |
| Closed | $60,000 | No Value Available |
Similar Homes in the area
Source: SmartMLS
MLS Number: 24106714
APN: HEBR-000057-000000-000001-000014
- 43 Prentice Hill Rd
- 261 West St
- 267 Jagger Ln
- 274 West St
- 385 Jones Hollow Rd
- 36 Fox Meadow
- 465 Old Slocum Rd
- 70 Brighton Rd
- 106 Brentwood Dr
- 105 Partridge Landing
- 7 Windrush Ln
- 104 East St
- 16 Windrush Ln
- 29 Pheasant Crossing
- 290 Imperial Dr
- 27 Hills Ln
- 869 East St
- 1451 Diamond Lake Rd
- 134 West Rd
- 251 Gilead St
- 7 Loomis Rd Unit C
- 35 Paddock Ln
- 251 Reidy Hill Rd
- 122 Sycamore Ln
- 143 S Main St Unit B
- 22 Glenwood St Unit 1
- 34 Auburn Knoll
- 341 Oak St Unit 27
- 34 Norman St
- 37 Charter Oak St
- 42 Uplands Way Unit 42
- 156 Oak St Unit 1st floor
- 156 Oak St Unit 156 oak apt #1
- 164 Oak St
- 65 Maple St Unit 67
- 11 S Wangonk Trail
- 67 Oak St Unit B
- 178 Spruce St Unit 2
- 17 Garden Dr
- 43 Birch St






