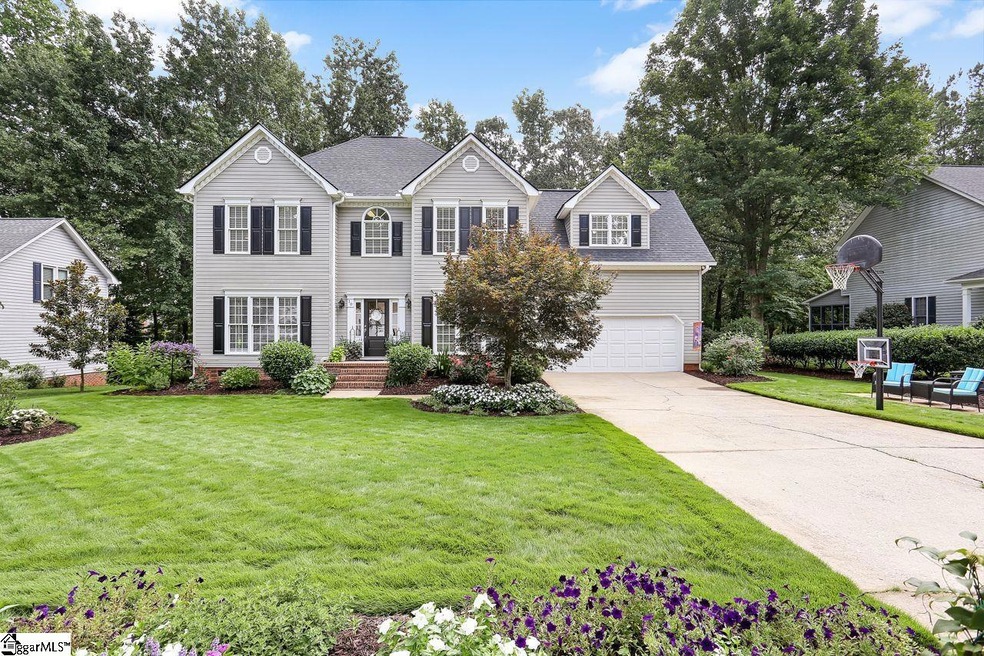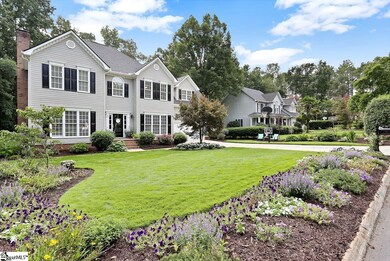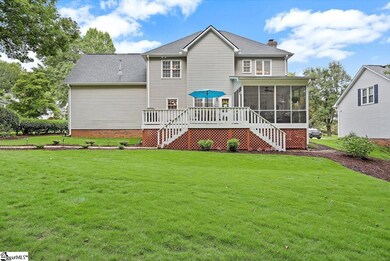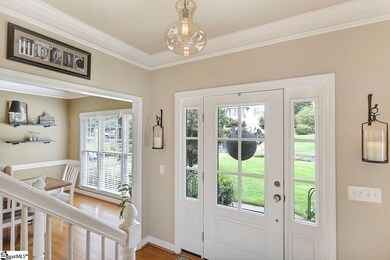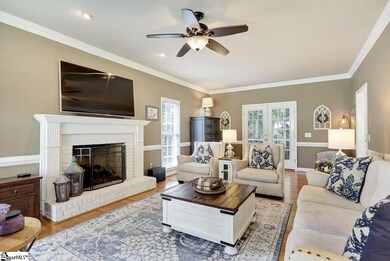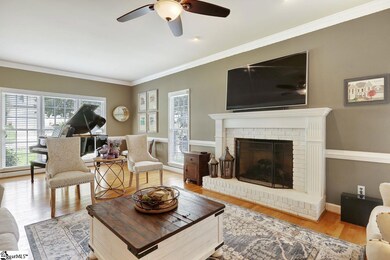
Estimated Value: $504,000 - $557,596
Highlights
- Deck
- Traditional Architecture
- Bonus Room
- Woodland Elementary School Rated A
- Wood Flooring
- Screened Porch
About This Home
As of October 2022Once you drive up to this gorgeous home, you will want to linger outside and admire the curb appeal and attention to detail given to the exterior and yard over the years. With lighting, curved flowers beds, and a manicured Zoysia lawn, pride of ownership abounds even before you step inside. Once you open the door, you will immediately notice the newer sparkling hardwood floors and the clean aesthetic. As you move through the first floor, you will realize that the pride of ownership continues, with newer windows and vinyl wrapping, newer interior paint throughout, newer light fixtures throughout, and replaced faucets in all bathrooms and kitchen. The living room/family room is large and inviting, with a gas-log fireplace and French doors that lead to the screened-in porch and recently-stained deck. The kitchen is laid out with great functionality, plenty of cabinet and counter space, and an island for meal prep or sitting at during busy morning breakfasts. The dining room is perfect for a large table for family gatherings. Upstairs you will find new carpet throughout, as well as newer hardwoods in the hallway and spacious upstairs laundry room. The primary bedroom is huge, with enough space to put a seating area for lounging. The primary bathroom has double sinks and a long vanity, a soaking tub and separate shower. Two more good-sized bedrooms and a revamped guest bath with a walk-in shower complete the sleeping quarters upstairs. Or you could easily turn the spacious bonus room into a bedroom, if you need the extra space. An abundance of storage capacity in this home, so no worries about where you're going to put all your Christmas decorations! The back yard is big enough for a game of tag football with all the relatives at Thanksgiving. The recently built spacious patio and fire pit in the corner will be a welcome reprieve afterwards. With a full-yard sprinkler system and underground electric fencing for pet containment, you can keep the lawn beautiful and pets safe. The garage is pristine, with cabinetry and a newer epoxy floor. Come take a look at this meticulously cared for and proudly maintained home. You'll be glad you did!
Last Agent to Sell the Property
Nancy Janich
Solomon & Assoc. Real Estate License #61924 Listed on: 09/19/2022
Home Details
Home Type
- Single Family
Est. Annual Taxes
- $1,413
Lot Details
- Lot Dimensions are 90x146x89x154
- Cul-De-Sac
- Level Lot
- Sprinkler System
- Few Trees
HOA Fees
- $48 Monthly HOA Fees
Parking
- 2 Car Attached Garage
Home Design
- Traditional Architecture
- Architectural Shingle Roof
- Vinyl Siding
Interior Spaces
- 2,694 Sq Ft Home
- 2,600-2,799 Sq Ft Home
- 2-Story Property
- Smooth Ceilings
- Ceiling height of 9 feet or more
- Ceiling Fan
- Skylights
- Gas Log Fireplace
- Fireplace Features Masonry
- Window Treatments
- Living Room
- Breakfast Room
- Dining Room
- Bonus Room
- Screened Porch
- Crawl Space
- Fire and Smoke Detector
Kitchen
- Dishwasher
- Disposal
Flooring
- Wood
- Carpet
Bedrooms and Bathrooms
- 3 Bedrooms
- Primary bedroom located on second floor
- Walk-In Closet
- Primary Bathroom is a Full Bathroom
- Dual Vanity Sinks in Primary Bathroom
- Separate Shower
Laundry
- Laundry Room
- Laundry on upper level
Attic
- Storage In Attic
- Pull Down Stairs to Attic
Outdoor Features
- Deck
- Patio
Schools
- Woodland Elementary School
- Riverside Middle School
- Riverside High School
Utilities
- Central Air
- Heating System Uses Natural Gas
- Underground Utilities
- Gas Water Heater
- Cable TV Available
Listing and Financial Details
- Tax Lot 347
- Assessor Parcel Number 0530.15-01-043.00
Community Details
Overview
- Pelham Falls Subdivision
- Mandatory home owners association
Amenities
- Common Area
Recreation
- Sport Court
- Community Playground
- Community Pool
Ownership History
Purchase Details
Home Financials for this Owner
Home Financials are based on the most recent Mortgage that was taken out on this home.Similar Homes in Greer, SC
Home Values in the Area
Average Home Value in this Area
Purchase History
| Date | Buyer | Sale Price | Title Company |
|---|---|---|---|
| Roberts Eric R | $485,000 | -- |
Mortgage History
| Date | Status | Borrower | Loan Amount |
|---|---|---|---|
| Open | Roberts Eric R | $363,750 | |
| Previous Owner | Sackett James E | $240,000 | |
| Previous Owner | Sackett James E | $274,474 | |
| Previous Owner | Sackett James E | $280,912 | |
| Previous Owner | Sackett James E | $278,891 | |
| Previous Owner | Sackett James E | $225,600 | |
| Previous Owner | Sackett James E | $56,400 |
Property History
| Date | Event | Price | Change | Sq Ft Price |
|---|---|---|---|---|
| 10/31/2022 10/31/22 | Sold | $485,000 | -0.8% | $187 / Sq Ft |
| 09/24/2022 09/24/22 | Price Changed | $489,000 | -6.9% | $188 / Sq Ft |
| 09/19/2022 09/19/22 | For Sale | $525,000 | -- | $202 / Sq Ft |
Tax History Compared to Growth
Tax History
| Year | Tax Paid | Tax Assessment Tax Assessment Total Assessment is a certain percentage of the fair market value that is determined by local assessors to be the total taxable value of land and additions on the property. | Land | Improvement |
|---|---|---|---|---|
| 2024 | $2,663 | $18,090 | $3,360 | $14,730 |
| 2023 | $2,663 | $27,130 | $5,040 | $22,090 |
| 2022 | $1,422 | $11,890 | $2,010 | $9,880 |
| 2021 | $1,413 | $11,890 | $2,010 | $9,880 |
| 2020 | $1,260 | $10,330 | $1,320 | $9,010 |
| 2019 | $1,260 | $10,330 | $1,320 | $9,010 |
| 2018 | $1,357 | $10,330 | $1,320 | $9,010 |
| 2017 | $1,350 | $10,330 | $1,320 | $9,010 |
| 2016 | $1,291 | $258,370 | $33,000 | $225,370 |
| 2015 | $1,287 | $258,370 | $33,000 | $225,370 |
| 2014 | $1,375 | $274,338 | $40,868 | $233,470 |
Agents Affiliated with this Home
-

Seller's Agent in 2022
Nancy Janich
Solomon & Assoc. Real Estate
(864) 313-2393
-
Megan King
M
Buyer's Agent in 2022
Megan King
Megan King
(972) 999-3893
36 Total Sales
Map
Source: Greater Greenville Association of REALTORS®
MLS Number: 1482225
APN: 0530.15-01-043.00
- 4 Barley Mill Dr
- 410 Deepwood Dr
- 7038 Langdale Ct
- 6024 Peregrine Ln
- 6033 Peregrine Ln
- 953 Breezewood Ct
- 787 Waterbrook Ln
- 8039 Gladeside Way
- 110 Woodway Dr
- 9 River Way Dr
- 201 Riverstone Way
- 521 Omniwood Ct
- 744 Enoree River Place Unit RRS0056
- 798 Enoree River Place
- 740 Enoree River Place
- 629 Germander Ct
- 721 Dutchman Ct
- 625 Germander Ct
- 129 Griffith Hill Way
- 136 Chandler Crest Ct
- 10 Briarberry Ct
- 14 Briarberry Ct
- 6 Briarberry Ct
- 405 River Way Dr
- 409 River Way Dr
- 18 Briarberry Ct
- 9 Briarberry Ct
- 117 Shoals Rd
- 5 Briarberry Ct
- 311 River Way Dr
- 13 Briarberry Ct
- 413 River Way Dr
- 22 Briarberry Ct
- 109 Shoals Rd
- 309 River Way Dr
- 417 River Way Dr
- 17 Briarberry Ct
- 21 Briarberry Ct
- 400 River Way Dr
- 404 River Way Dr
