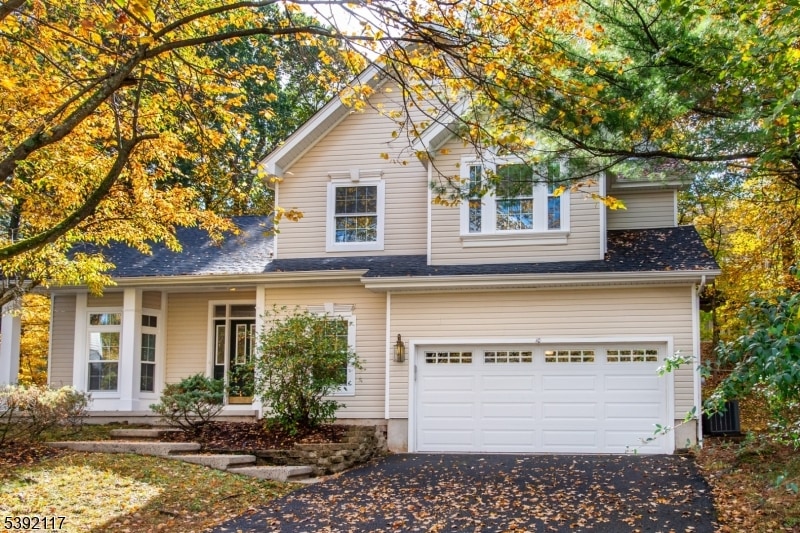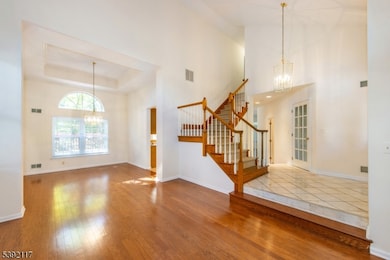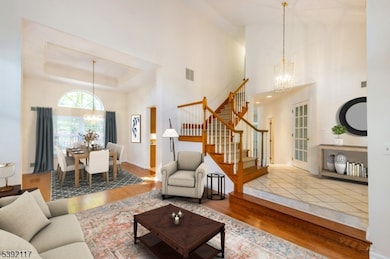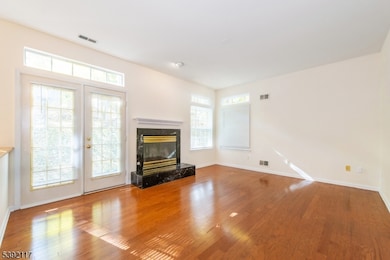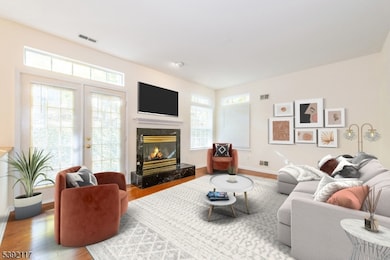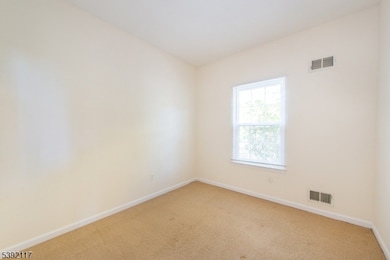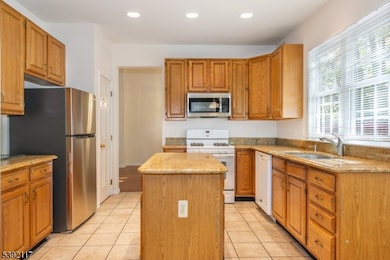10 Bridalwood Ct Basking Ridge, NJ 07920
4
Beds
2.5
Baths
--
Sq Ft
10,454
Sq Ft Lot
Highlights
- Fitness Center
- Clubhouse
- Wood Flooring
- Mount Prospect Elementary School Rated A
- Deck
- Community Pool
About This Home
FRSHLY PAINTED 4-BR RENTAL IN THE HILLS OF BASKING RIDGE IN A CUL-DE-SAC LOCATION WITH BRAND-NEW THERMAL WINDOWS, UPDATED KITCHEN, RENOVATED BATHROOMS AND A VERY PRIVATE DECK IN THE BACKYARD. EASY ACCESS TO MAJOR HIGHWAYS I-78 & I-287 AND ROUTES 202, 206, 22 & 28. BASKING RIDGE HAS ONE OF THE BEST SCHOOL SYSTEMS IN THE STATE OF NEW JERSEY!
Listing Agent
COLDWELL BANKER REALTY Brokerage Phone: 908-305-2099 Listed on: 10/23/2025

Home Details
Home Type
- Single Family
Est. Annual Taxes
- $13,874
Year Built
- Built in 1991
Lot Details
- Cul-De-Sac
- Level Lot
Parking
- 2 Car Attached Garage
Home Design
- Tile
Interior Spaces
- 2-Story Property
- Entrance Foyer
- Family Room with Fireplace
- Formal Dining Room
- Home Office
- Utility Room
Kitchen
- Eat-In Kitchen
- Gas Oven or Range
- Microwave
- Dishwasher
- Kitchen Island
Flooring
- Wood
- Wall to Wall Carpet
Bedrooms and Bathrooms
- 4 Bedrooms
- Primary bedroom located on second floor
- Powder Room
- Bathtub With Separate Shower Stall
Laundry
- Laundry Room
- Dryer
- Washer
Outdoor Features
- Deck
Schools
- Mtprospect Elementary School
- W Annin Middle School
- Ridge High School
Utilities
- Forced Air Heating and Cooling System
- One Cooling System Mounted To A Wall/Window
- Underground Utilities
- Electric Water Heater
Listing and Financial Details
- Tenant pays for cable t.v., electric, gas, maintenance-lawn, sewer, snow removal, trash removal, water
Community Details
Amenities
- Clubhouse
Recreation
- Tennis Courts
- Community Playground
- Fitness Center
- Community Pool
Map
Source: Garden State MLS
MLS Number: 3994191
APN: 02-09804-0000-00028
Nearby Homes
- 21 Parkside Rd
- 14 Sussex Ct
- 39 Academy Ct
- 22 Morgan Ct
- 10 Morgan Ct
- 14 Hadley Ct
- 25 Stevens Ct
- 19 Gatehouse Rd
- 328 Enclave Ln
- 41 Dickinson Rd
- 233 Long Meadow Rd
- 23 Hansom Rd
- 6 Wood Duck Pond Road Ondo
- 12 Hansom Rd
- 4 Hansom Rd
- 2 Berkley Ln
- 5 Harrow Ln
- 86 Wescott Rd
- 94 Wescott Rd Unit 7794
- 9 Stone Run Rd
- 18 Encampment Dr
- 50 Encampment Dr
- 31 Encampment Dr
- 64 Encampment Dr
- 25 Stevens Ct
- 50 Battalion Dr
- 22 Constitution Way
- 427 Cardinal Ln
- 25 Mayflower Dr
- 33 Dorchester Dr
- 2 Stone Run Rd
- 128 Constitution Way
- 19 Stone Run Rd
- 75 Bentley Ct
- 73 Wentworth Rd
- 13 Wescott Rd
- 7 Crestmont Road Ondo
- 150 Cortland Ln
- 3 Minuteman Ct
- 17 Crestmont Road Ondo
