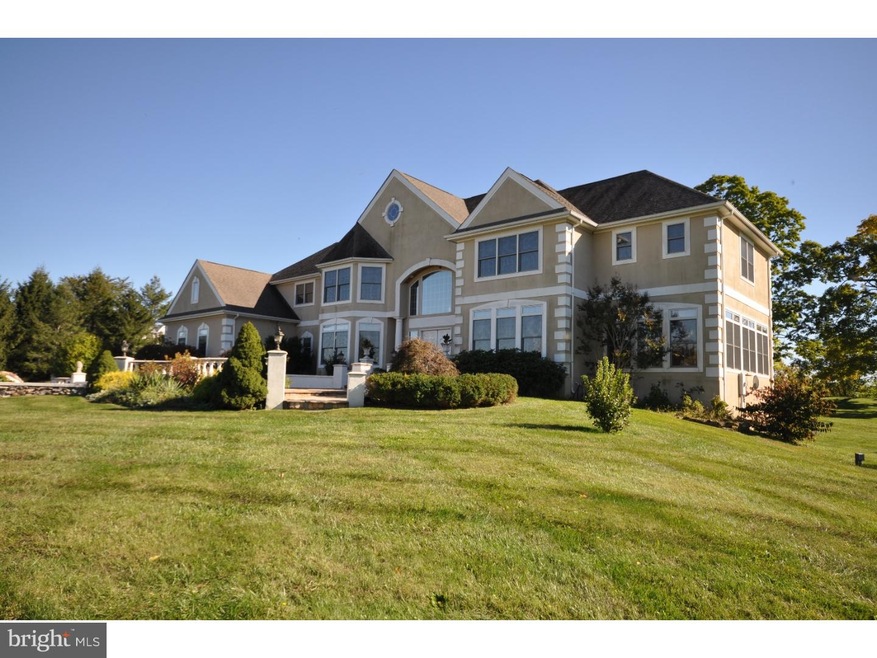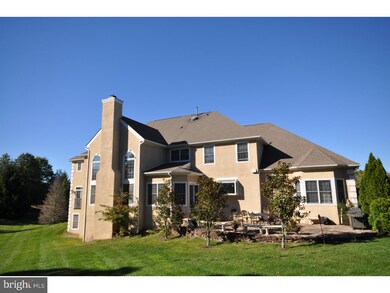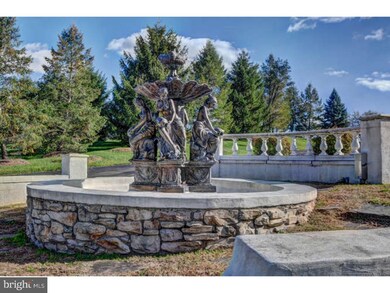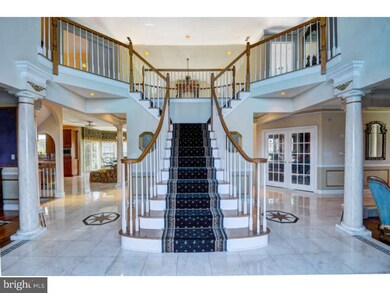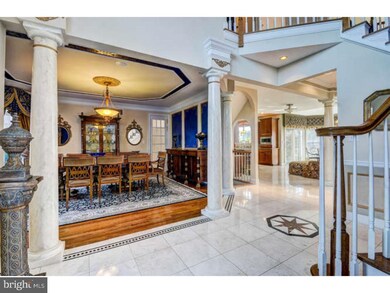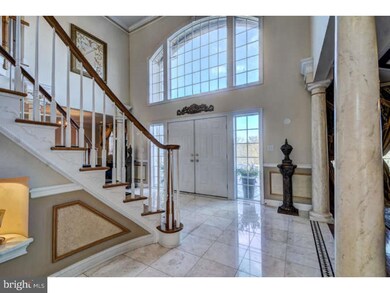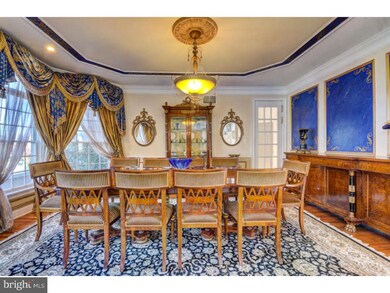
10 Brookside Dr Titusville, NJ 08560
Highlights
- Second Kitchen
- Sauna
- Colonial Architecture
- Hopewell Valley Central High School Rated A
- 1.85 Acre Lot
- Marble Flooring
About This Home
As of December 2020Elegance and comfort are the hallmarks of this custom finished colonial situated in the highly desirable Hopewell Ridge community. Upon entering the exquisite dolomite marble foyer, the grand staircase is reminiscent of the 'Gone with the Wind' era. Adjacent to the staircase on each side is the formal Living Room and Dining Room, both with beautiful deep wood trim. The gourmet kitchen, plus butlers pantry is equipped with lovely cherry wood cabinetry with Cashmere Gold granite counter tops and an oversized Island. It also includes an extra large Sub Zero Refrigerator & Thermador Stove Top. In this open plan, part of the main level, one can seamlessly sit in the eat in kitchen area alcove with hillside views of the back yard and slip into the juxta positioned family room with its grand fireplace and Cathedral ceiling. A quiet place to read and study is the formal Library with deep cherry panelling throughout. Beyond the Library is an exquisite large Solarium, cleverly situated on the south facing side of the main floor that features patterned marble floor and two ceiling fans. The upper level features 4 bedrooms all with 'Trey' ceilings, 3 full baths and a Master Bedroom that has a sitting room with 3 retractable skylights, a gas marble Fireplace, along with a walk-in his and hers Cedar closet. Atop of the grand staircase affords stunning views down to the family room and the front entrance. The highlight and surprise of the house is an additional 2,700 Sq ft of living space in the finished walk out basement that has a Sauna, kitchen w/ wet bar, 2 bedrooms, 2 full baths, FP, along with extra space for entertainment or major events. Upon walking outside from the basement, just a short walk up the east facing hillside, one can see a view of the pond and picturesque chimney ruins from an original 1700's farm house. The circle driveway in front of the house is enlivened by the ornate water fountain statue. A short distance below Brookside Drive is Jacob's Creek, where Washington's army marched to the battle of Princeton via Trenton. Around the corner is the impressive Mountain View Golf Course and the well known Hopewell Twp school system. Close at hand is the Delaware River / Washington's Crossing Park, lovely Bucks County, New Hope, Lambertville and Princeton is a short distance from this tranquility. Minutes away from I 95 providing fast access to major cities. Also, seller is offering a 1 year Home Warranty Service to buyer.
Last Agent to Sell the Property
Coldwell Banker Residential Brokerage - Princeton License #1003773 Listed on: 10/19/2015

Home Details
Home Type
- Single Family
Est. Annual Taxes
- $26,284
Year Built
- Built in 2001
Lot Details
- 1.85 Acre Lot
- Open Lot
- Sloped Lot
- Back, Front, and Side Yard
- Property is in good condition
- Property is zoned VRC
Parking
- 3 Car Attached Garage
- 3 Open Parking Spaces
Home Design
- Colonial Architecture
- Contemporary Architecture
- Pitched Roof
- Concrete Perimeter Foundation
- Stucco
Interior Spaces
- 5,798 Sq Ft Home
- Property has 2 Levels
- Wet Bar
- Cathedral Ceiling
- Ceiling Fan
- Skylights
- Marble Fireplace
- Stone Fireplace
- Gas Fireplace
- Bay Window
- Family Room
- Living Room
- Dining Room
- Sauna
- Attic Fan
- Home Security System
Kitchen
- Second Kitchen
- Butlers Pantry
- Built-In Self-Cleaning Double Oven
- Built-In Range
- Built-In Microwave
- Dishwasher
- Kitchen Island
- Disposal
Flooring
- Wood
- Wall to Wall Carpet
- Marble
- Tile or Brick
Bedrooms and Bathrooms
- 6 Bedrooms
- En-Suite Primary Bedroom
- En-Suite Bathroom
- In-Law or Guest Suite
- Whirlpool Bathtub
- Walk-in Shower
Laundry
- Laundry Room
- Laundry on main level
Finished Basement
- Basement Fills Entire Space Under The House
- Exterior Basement Entry
Outdoor Features
- Patio
- Exterior Lighting
Schools
- Bear Tavern Elementary School
- Timberlane Middle School
- Central High School
Utilities
- Forced Air Zoned Heating and Cooling System
- Heating System Uses Gas
- Underground Utilities
- Natural Gas Water Heater
- On Site Septic
- Cable TV Available
Additional Features
- Mobility Improvements
- Energy-Efficient Appliances
Community Details
- No Home Owners Association
- Association fees include trash
- Hopewell Ridge Subdivision
Listing and Financial Details
- Tax Lot 00005
- Assessor Parcel Number 06-00093 04-00005
Ownership History
Purchase Details
Home Financials for this Owner
Home Financials are based on the most recent Mortgage that was taken out on this home.Purchase Details
Home Financials for this Owner
Home Financials are based on the most recent Mortgage that was taken out on this home.Purchase Details
Home Financials for this Owner
Home Financials are based on the most recent Mortgage that was taken out on this home.Similar Homes in the area
Home Values in the Area
Average Home Value in this Area
Purchase History
| Date | Type | Sale Price | Title Company |
|---|---|---|---|
| Bargain Sale Deed | $1,105,000 | Old Republic Title | |
| Deed | $1,015,000 | Weichert Title Agecncy | |
| Deed | $822,234 | -- | |
| Deed | $822,200 | -- |
Mortgage History
| Date | Status | Loan Amount | Loan Type |
|---|---|---|---|
| Open | $805,000 | New Conventional | |
| Previous Owner | $103,400 | Unknown | |
| Previous Owner | $395,000 | Credit Line Revolving | |
| Previous Owner | $417,000 | New Conventional | |
| Previous Owner | $170,000 | New Conventional | |
| Previous Owner | $600,000 | No Value Available |
Property History
| Date | Event | Price | Change | Sq Ft Price |
|---|---|---|---|---|
| 12/04/2020 12/04/20 | Sold | $1,105,000 | -3.9% | $191 / Sq Ft |
| 10/01/2020 10/01/20 | Pending | -- | -- | -- |
| 10/01/2020 10/01/20 | For Sale | $1,150,000 | 0.0% | $198 / Sq Ft |
| 09/10/2020 09/10/20 | Pending | -- | -- | -- |
| 09/03/2020 09/03/20 | For Sale | $1,150,000 | +13.3% | $198 / Sq Ft |
| 06/02/2016 06/02/16 | Sold | $1,015,000 | -5.6% | $175 / Sq Ft |
| 05/02/2016 05/02/16 | Price Changed | $1,075,000 | 0.0% | $185 / Sq Ft |
| 05/01/2016 05/01/16 | Pending | -- | -- | -- |
| 04/01/2016 04/01/16 | Pending | -- | -- | -- |
| 10/19/2015 10/19/15 | For Sale | $1,075,000 | -- | $185 / Sq Ft |
Tax History Compared to Growth
Tax History
| Year | Tax Paid | Tax Assessment Tax Assessment Total Assessment is a certain percentage of the fair market value that is determined by local assessors to be the total taxable value of land and additions on the property. | Land | Improvement |
|---|---|---|---|---|
| 2024 | $30,933 | $1,012,200 | $272,500 | $739,700 |
| 2023 | $30,933 | $1,012,200 | $272,500 | $739,700 |
| 2022 | $30,295 | $1,012,200 | $272,500 | $739,700 |
| 2021 | $30,963 | $1,012,200 | $272,500 | $739,700 |
| 2020 | $30,214 | $1,007,900 | $272,500 | $735,400 |
| 2019 | $28,829 | $990,000 | $272,500 | $717,500 |
| 2018 | $28,294 | $990,000 | $342,500 | $647,500 |
| 2017 | $27,522 | $990,000 | $342,500 | $647,500 |
| 2016 | $26,017 | $990,000 | $342,500 | $647,500 |
| 2015 | $26,285 | $990,000 | $342,500 | $647,500 |
| 2014 | $25,740 | $990,000 | $342,500 | $647,500 |
Agents Affiliated with this Home
-
Doris Dundorf

Seller's Agent in 2020
Doris Dundorf
RE/MAX
(908) 963-5802
3 in this area
42 Total Sales
-
Linda Zotti

Buyer's Agent in 2020
Linda Zotti
Coldwell Banker Residential Brokerage - Flemington
(973) 769-3391
1 in this area
88 Total Sales
-
Bob Levine

Seller's Agent in 2016
Bob Levine
Coldwell Banker Residential Brokerage - Princeton
(609) 273-3621
14 Total Sales
-
Barrington Cross

Seller Co-Listing Agent in 2016
Barrington Cross
Corcoran Sawyer Smith
(609) 915-2771
10 Total Sales
-
SAMAN ZEESHAN

Buyer's Agent in 2016
SAMAN ZEESHAN
BHHS Fox & Roach
(732) 500-0330
4 Total Sales
Map
Source: Bright MLS
MLS Number: 1002723296
APN: 06-00093-04-00005
- 24 Todd Ridge Rd
- 131 Lewis Fisher Dr
- 93 Jacobs Creek Rd
- 56 John Vanzandt Dr
- 118 Martha Brokaw Way
- 120 Martha Brokaw Way
- 32 John Vanzandt Dr
- 15 Jacob Francis Way
- 6 Whitewood Dr
- 12 Jacob Francis Way
- 11 Jacob Francis Way
- 92 Lochatong Rd
- 1 Jacob Francis Way
- 6 John Vanzandt Dr
- 220 Cora Bergen Blvd
- 218 Cora Bergen Blvd
- 4 John Vanzandt Dr
- 2 John Vanzandt Dr
- 36 Aaron Truehart Way
- 251 Washington Crossing Pennington Rd
