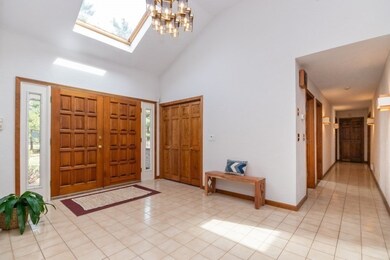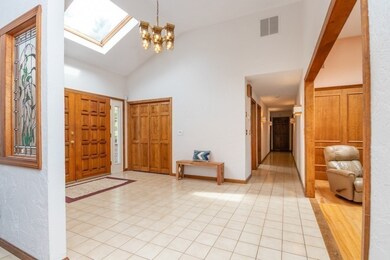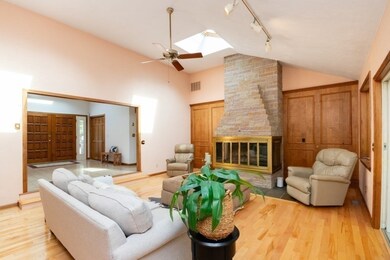
10 Brookside Ln Norfolk, MA 02056
Estimated Value: $856,000 - $863,317
Highlights
- Community Stables
- Medical Services
- Landscaped Professionally
- Freeman-Kennedy School Rated A-
- 2.24 Acre Lot
- Deck
About This Home
As of June 2024Beautiful Custom built contemporary ranch home set on a 2.24acre lot features One Level Living, 4 bedrooms, 2 full and 1/2 baths, a primary suite with walk in closet and full bath with jet tub and glass doors lead you to a private primary suite deck. 3 additional bedrooms (or 2 with 1 extra large bedroom). This sun filled home has oversized floor to ceiling windows and exquisite views of the grounds. Large eat in kitchen with granite countertops, center island and plenty of cabinetry. Laundry room off the kitchen. Take one step down to the large living room with stunning stone 3 sided fireplace and high ceilings. Off the living room are sliders that lead out to the spacious sunroom with walls of windows. A side bar with wet bar complete the living room making it perfect for entertaining. Formal dining room, music room or bonus room off the living room. Option to finish large lower level space with cedar closet and direct access to the attached 2 car oversized garage.
Home Details
Home Type
- Single Family
Est. Annual Taxes
- $12,730
Year Built
- Built in 1984
Lot Details
- 2.24 Acre Lot
- Property fronts an easement
- Near Conservation Area
- Cul-De-Sac
- Landscaped Professionally
- Level Lot
- Sprinkler System
- Wooded Lot
- Garden
- Property is zoned R3
Parking
- 2 Car Attached Garage
- Workshop in Garage
- Garage Door Opener
- Driveway
- Open Parking
- Off-Street Parking
Home Design
- Contemporary Architecture
- Ranch Style House
- Frame Construction
- Shingle Roof
- Concrete Perimeter Foundation
Interior Spaces
- 2,784 Sq Ft Home
- Wet Bar
- Central Vacuum
- 2 Fireplaces
- Home Security System
- Washer and Electric Dryer Hookup
Kitchen
- Oven
- Range
- Microwave
- Dishwasher
- Disposal
Flooring
- Wood
- Carpet
- Tile
Bedrooms and Bathrooms
- 4 Bedrooms
Basement
- Basement Fills Entire Space Under The House
- Garage Access
- Block Basement Construction
Outdoor Features
- Bulkhead
- Deck
- Enclosed patio or porch
- Rain Gutters
Schools
- Freeman-Kennedy Elementary School
- King Phillip Middle School
- King Phillip High School
Utilities
- Forced Air Heating and Cooling System
- 2 Cooling Zones
- 2 Heating Zones
- Heating System Uses Propane
- Generator Hookup
- 200+ Amp Service
- Power Generator
- Tankless Water Heater
- Private Sewer
Additional Features
- Whole House Vacuum System
- Property is near schools
Listing and Financial Details
- Assessor Parcel Number 153181
Community Details
Overview
- No Home Owners Association
Amenities
- Medical Services
- Shops
Recreation
- Community Stables
- Jogging Path
Ownership History
Purchase Details
Home Financials for this Owner
Home Financials are based on the most recent Mortgage that was taken out on this home.Purchase Details
Purchase Details
Home Financials for this Owner
Home Financials are based on the most recent Mortgage that was taken out on this home.Purchase Details
Home Financials for this Owner
Home Financials are based on the most recent Mortgage that was taken out on this home.Similar Homes in Norfolk, MA
Home Values in the Area
Average Home Value in this Area
Purchase History
| Date | Buyer | Sale Price | Title Company |
|---|---|---|---|
| Lafortune Benjamin P | $739,900 | Misc Company | |
| Wile Jacqueline F | -- | -- | |
| Wile Jacqueline F | $561,000 | -- | |
| Wile Jacqueline F | -- | -- | |
| Wile Jacqueline F | $561,000 | -- | |
| Stephenson Alan E | $505,000 | -- |
Mortgage History
| Date | Status | Borrower | Loan Amount |
|---|---|---|---|
| Previous Owner | Wile Jacqueline F | $425,000 | |
| Previous Owner | Mcginnis David A | $353,500 | |
| Previous Owner | Mcginnis David A | $248,000 | |
| Previous Owner | Mcginnis David A | $250,000 |
Property History
| Date | Event | Price | Change | Sq Ft Price |
|---|---|---|---|---|
| 06/28/2024 06/28/24 | Sold | $855,000 | -2.8% | $307 / Sq Ft |
| 05/13/2024 05/13/24 | Pending | -- | -- | -- |
| 04/24/2024 04/24/24 | Price Changed | $879,900 | -1.7% | $316 / Sq Ft |
| 04/03/2024 04/03/24 | For Sale | $895,000 | +21.0% | $321 / Sq Ft |
| 04/29/2021 04/29/21 | Sold | $739,900 | 0.0% | $266 / Sq Ft |
| 03/18/2021 03/18/21 | Pending | -- | -- | -- |
| 03/11/2021 03/11/21 | For Sale | $739,900 | -- | $266 / Sq Ft |
Tax History Compared to Growth
Tax History
| Year | Tax Paid | Tax Assessment Tax Assessment Total Assessment is a certain percentage of the fair market value that is determined by local assessors to be the total taxable value of land and additions on the property. | Land | Improvement |
|---|---|---|---|---|
| 2025 | $13,166 | $824,400 | $232,700 | $591,700 |
| 2024 | $12,730 | $817,600 | $232,700 | $584,900 |
| 2023 | $11,585 | $706,000 | $232,700 | $473,300 |
| 2022 | $11,814 | $649,100 | $219,000 | $430,100 |
| 2021 | $11,987 | $666,300 | $212,900 | $453,400 |
| 2020 | $11,309 | $606,700 | $195,300 | $411,400 |
| 2019 | $10,436 | $570,600 | $195,300 | $375,300 |
| 2018 | $9,481 | $509,200 | $195,300 | $313,900 |
| 2017 | $9,351 | $513,200 | $195,300 | $317,900 |
| 2016 | $9,308 | $514,800 | $201,900 | $312,900 |
| 2015 | $8,931 | $505,700 | $190,900 | $314,800 |
| 2014 | $8,886 | $509,800 | $190,900 | $318,900 |
Agents Affiliated with this Home
-
Maureen Kelly-Fromm

Seller's Agent in 2024
Maureen Kelly-Fromm
RE/MAX
(781) 214-0565
1 in this area
16 Total Sales
-
Linda Tucker

Buyer's Agent in 2024
Linda Tucker
Coldwell Banker Realty - Easton
(508) 562-7743
1 in this area
79 Total Sales
-
Mary Ellen Hoey

Seller's Agent in 2021
Mary Ellen Hoey
Berkshire Hathaway HomeServices Page Realty
(508) 254-8746
8 in this area
58 Total Sales
-
Al Rao

Seller Co-Listing Agent in 2021
Al Rao
Berkshire Hathaway HomeServices Page Realty
(508) 533-5122
34 in this area
37 Total Sales
-
Kathleen Thompson

Buyer's Agent in 2021
Kathleen Thompson
Churchill Properties
(508) 633-4170
1 in this area
30 Total Sales
Map
Source: MLS Property Information Network (MLS PIN)
MLS Number: 73219792
APN: NORF-000022-000076-000056
- 43 Thomas Mann Cir Unit Lot 26
- 54 Thomas Mann Unit Lot 42
- 55 Thomas Mann Cir Unit 32
- 57 Thomas Mann Cir Unit Lot 33
- 5 Thomas Mann Circle (Lot 3)
- 533 Lincoln Rd
- 35 Cleary Cir Unit 7
- 10 Stop River Rd
- 13 Stop River Rd
- 29 Stop River Rd
- 15 Boyde's Crossing
- 15 Boyde's Crossing Unit 13
- 63 Boyde's Crossing Unit 38
- 197 Seekonk St
- 7 Day St
- 836 West St
- 27 Carl Rd
- 784 West St
- 14 Chandler Ave
- 38 Boardman St
- 8 Brookside Ln
- 9 Brookside Ln
- 6 Brookside Ln
- 14 Brookside Ln
- 11 Brookside Ln
- 4 Brookside Ln
- 5 Brookside Ln
- 16 Brookside Ln
- 15 Brookside Ln
- 2 Brookside Ln
- 92 Seekonk St
- 23 Campbell St
- 90 Seekonk St
- 5 Old Campbell Rd
- 9 Old Campbell Rd
- 106 Seekonk St
- 21 Campbell St
- 21 Campbell St Unit 21
- 21 Campbell St
- 93 Seekonk St






