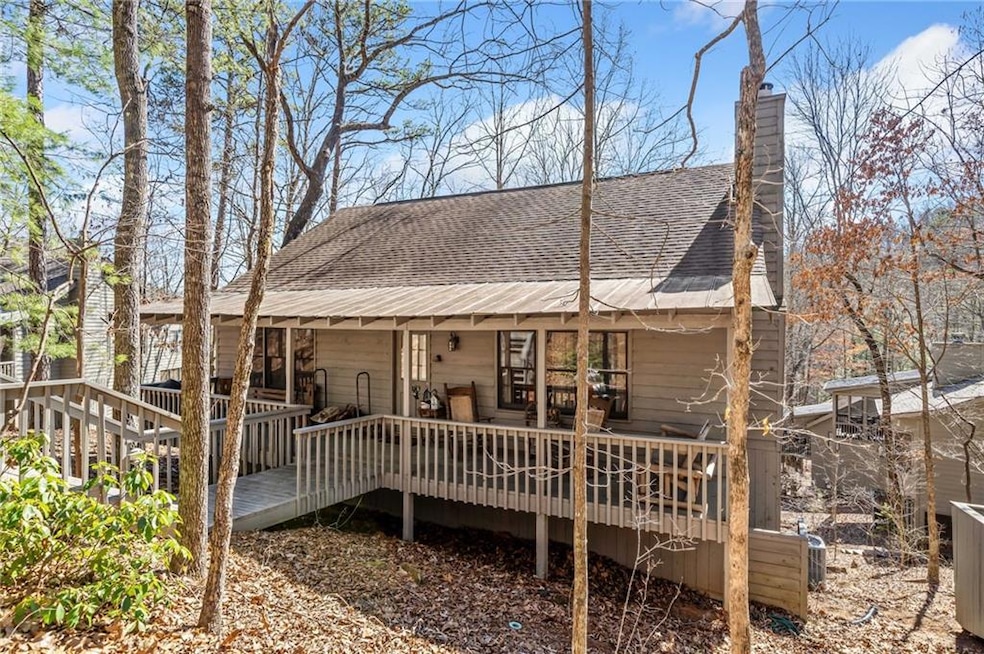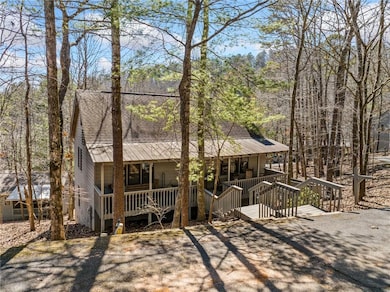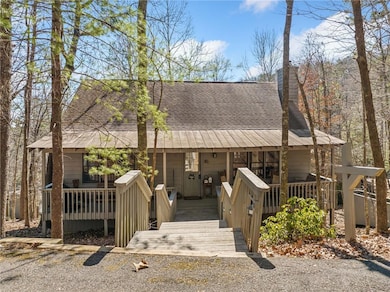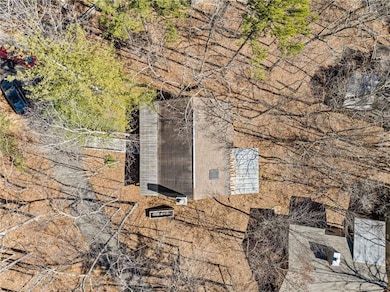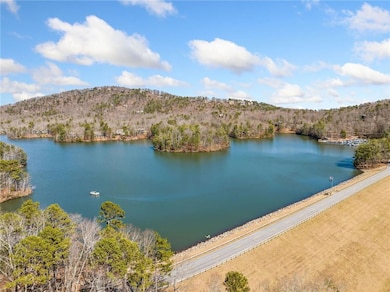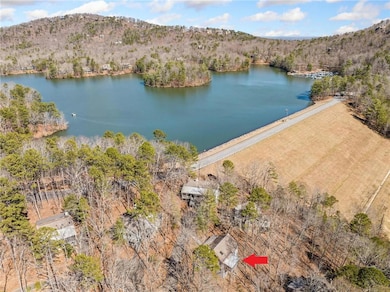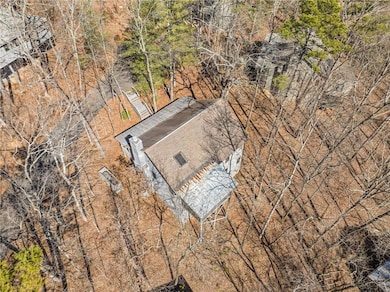10 Buckskull Ct Jasper, GA 30143
Estimated payment $2,673/month
Highlights
- Boating
- Fitness Center
- View of Trees or Woods
- Golf Course Community
- Gated Community
- Community Lake
About This Home
Charming Plummer Cabin in Buckskull Hollow Neighborhood of Big Canoe, just steps from Lake Petit, the playfield, and all the community amenities. The wonderful open floor plan seamlessly connects from the Kitchen, featuring granite countertops, a breakfast bar, and an eating area, to the Great Room, which boasts vaulted wood ceilings and a cozy stone fireplace. Wide-plank pine hardwood floors add warmth to the main living spaces. The main level includes a Master Suite with an ensuite bathroom, along with a second Guest Bedroom adjacent to an additional full Bathroom. The finished Basement offers two spacious Guest Bedrooms connected by a Jack and Jill Bathroom. An oversized Loft makes for an ideal game room or additional sleeping space. Unwind on the screened back porch off the kitchen, overlooking a tranquil, wooded lot, and enjoy the breeze from the expansive rocking chair front porch. Big Canoe is a gated community that provides a variety of amenities, including golf, tennis and pickle ball, pools, a lake, boating, playgrounds, and a gym. This rustic charmer comes fully furnished, features a new HVAC system, and offers excellent rental potential. *If viewing on Zillow, they have posted incorrect information - Address is 10 Buckskull Knoll and has been owned since 2007 by current seller. Zillow is using information from a different property, please contact for correct information. *
Listing Agent
Elevation Realty Brokerage Email: Katie@ElevationRealty.com License #276184 Listed on: 02/27/2025
Home Details
Home Type
- Single Family
Est. Annual Taxes
- $1,278
Year Built
- Built in 1978
Lot Details
- 3,485 Sq Ft Lot
- Property fronts a private road
- Private Entrance
- Wooded Lot
HOA Fees
- Property has a Home Owners Association
Parking
- On-Street Parking
Home Design
- Cabin
- Pillar, Post or Pier Foundation
- Block Foundation
- Composition Roof
- Wood Siding
Interior Spaces
- 2-Story Property
- Beamed Ceilings
- Cathedral Ceiling
- Ceiling Fan
- Raised Hearth
- Stone Fireplace
- Fireplace Features Masonry
- Double Pane Windows
- Family Room with Fireplace
- Great Room with Fireplace
- Breakfast Room
- Loft
- Screened Porch
- Views of Woods
- Laundry in Kitchen
Kitchen
- Open to Family Room
- Breakfast Bar
- Walk-In Pantry
- Gas Range
- Microwave
- Dishwasher
- Stone Countertops
- Wood Stained Kitchen Cabinets
- Disposal
Flooring
- Wood
- Carpet
- Ceramic Tile
Bedrooms and Bathrooms
- 4 Bedrooms | 2 Main Level Bedrooms
- Primary Bedroom on Main
- Split Bedroom Floorplan
- Bathtub and Shower Combination in Primary Bathroom
Finished Basement
- Partial Basement
- Interior Basement Entry
- Finished Basement Bathroom
Home Security
- Carbon Monoxide Detectors
- Fire and Smoke Detector
Schools
- Tate Elementary School
- Jasper Middle School
- Pickens High School
Utilities
- Whole House Fan
- Forced Air Heating and Cooling System
- Heat Pump System
- Underground Utilities
- 220 Volts
- 110 Volts
- Phone Available
Additional Features
- ENERGY STAR Qualified Equipment
- Rain Gutters
Listing and Financial Details
- Tax Lot 325
- Assessor Parcel Number 046A 342
Community Details
Overview
- $4,500 Initiation Fee
- Big Canoe Subdivision
- Community Lake
Recreation
- Boating
- Golf Course Community
- Tennis Courts
- Pickleball Courts
- Community Playground
- Swim or tennis dues are optional
- Fitness Center
- Community Pool
- Community Spa
- Dog Park
- Trails
Additional Features
- Clubhouse
- Gated Community
Map
Home Values in the Area
Average Home Value in this Area
Tax History
| Year | Tax Paid | Tax Assessment Tax Assessment Total Assessment is a certain percentage of the fair market value that is determined by local assessors to be the total taxable value of land and additions on the property. | Land | Improvement |
|---|---|---|---|---|
| 2024 | $1,342 | $67,788 | $12,000 | $55,788 |
| 2023 | $1,379 | $67,788 | $12,000 | $55,788 |
| 2022 | $1,379 | $67,788 | $12,000 | $55,788 |
| 2021 | $1,477 | $67,788 | $12,000 | $55,788 |
| 2020 | $1,342 | $59,774 | $12,000 | $47,774 |
| 2019 | $1,372 | $59,774 | $12,000 | $47,774 |
| 2018 | $1,385 | $59,774 | $12,000 | $47,774 |
| 2017 | $1,173 | $49,786 | $12,000 | $37,786 |
| 2016 | $1,173 | $49,030 | $12,000 | $37,030 |
| 2015 | $1,122 | $36,252 | $11,748 | $36,252 |
| 2014 | $1,208 | $51,566 | $12,000 | $39,566 |
| 2013 | -- | $67,061 | $12,000 | $55,061 |
Property History
| Date | Event | Price | List to Sale | Price per Sq Ft | Prior Sale |
|---|---|---|---|---|---|
| 07/22/2025 07/22/25 | Price Changed | $410,000 | -2.4% | $209 / Sq Ft | |
| 04/28/2025 04/28/25 | Price Changed | $420,000 | -1.2% | $214 / Sq Ft | |
| 02/27/2025 02/27/25 | For Sale | $425,000 | +140.1% | $217 / Sq Ft | |
| 03/09/2018 03/09/18 | Sold | $177,000 | -1.1% | $140 / Sq Ft | View Prior Sale |
| 01/27/2018 01/27/18 | Pending | -- | -- | -- | |
| 11/22/2017 11/22/17 | For Sale | $179,000 | +49.2% | $141 / Sq Ft | |
| 11/21/2014 11/21/14 | Sold | $120,000 | -30.2% | $88 / Sq Ft | View Prior Sale |
| 10/22/2014 10/22/14 | Pending | -- | -- | -- | |
| 05/28/2012 05/28/12 | For Sale | $172,000 | -- | $126 / Sq Ft |
Purchase History
| Date | Type | Sale Price | Title Company |
|---|---|---|---|
| Warranty Deed | $340,000 | -- | |
| Warranty Deed | $185,000 | -- | |
| Warranty Deed | $177,000 | -- | |
| Warranty Deed | $120,000 | -- | |
| Deed | $183,000 | -- | |
| Deed | $145,000 | -- | |
| Deed | $88,500 | -- | |
| Deed | $75,000 | -- | |
| Deed | -- | -- | |
| Deed | $69,300 | -- |
Mortgage History
| Date | Status | Loan Amount | Loan Type |
|---|---|---|---|
| Open | $21,500 | New Conventional | |
| Previous Owner | $148,000 | New Conventional | |
| Previous Owner | $141,600 | New Conventional | |
| Previous Owner | $96,000 | New Conventional |
Source: First Multiple Listing Service (FMLS)
MLS Number: 7529866
APN: 046A-000-340-000
- 202 Buckskull Hollow Dr
- 54 Buckskull Brow
- 120 Petit Ridge Dr
- 81 Flycatcher Point
- 16 Buckskull Knoll
- 101 Treetopper Cir
- 150 Treetopper Cir
- 35 Treetop Knoll Dr
- 39 Laurel Ridge Trail
- 23 Laurel Ridge Trail
- 148 Kingfisher Point
- 11 Laurel Ridge Ln
- 22 Laurel Ridge Point
- 255 Indigo Bunting Trail
- 98 Robins Nest
- 176 Wild Ginger Cir
- 626 Petit Ridge Dr
- 1023 Sparrows Nest
- 8182 Red Maple Ln
- 72 Foxglove Cir
- 1545 Dawson Petit Ridge Dr
- 1545 Petit Ridge Dr
- 3890 Steve Tate Hwy
- 14 Frost Pine Cir
- 343 Chastain Mill Rd
- 120 Rocky Stream Ct
- 129 Softwood Ct
- 1025 Pickens St
- 937 Scenic Ln
- 15 N Rim Dr
- 340 Georgianna St
- 338 Georgianna St
- 1529 S 1529 S Main St Unit 3
- 1529 S 15-29 S Main St Unit 3 St Unit 3
- 634 S Main St
- 47 W Sellers St Unit C
- 264 Bill Hasty Blvd
- 39 Hood Park Dr
- 345 Jonah Ln
- 361 Tower Dr
