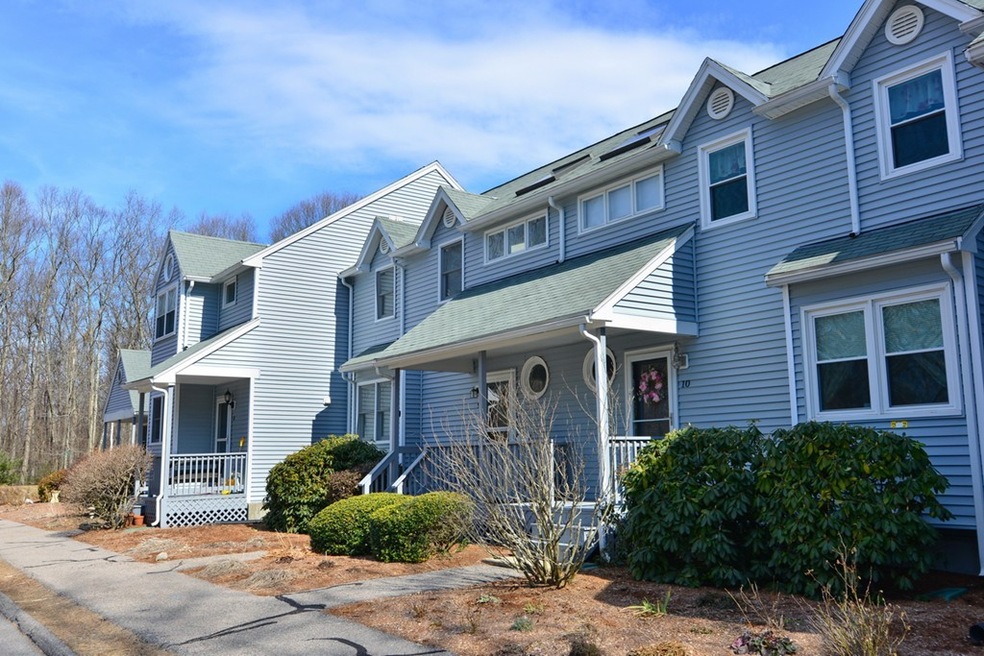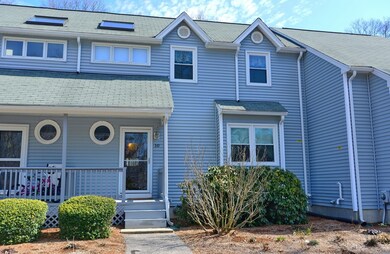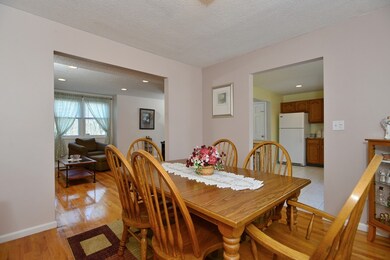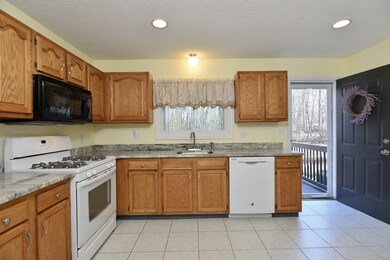
10 Bucky Dr Unit 10 Bellingham, MA 02019
About This Home
As of June 2020Beautifully Updated and maintained Townhouse features private deck, Hardwood floors, New Granite Counter tops, and much more. Brand new Heating/Central Air system. Spacious bedrooms on second floor with Brand new carpeting. Glimmering Hardwood floors on the 1st floor. Large walk-in closet off the master bedroom. Laundry conveniently located in the upstairs Master bath. Need extra space? Finished basement adds an additional 400 sq.ft. for a total of 1700 sq.ft. living space. This would make a great playroom or entertainment/media room. Private deck facing woods offers privacy and scenery. All appliances included in sale. Nothing needs to be done, just move right in! A bargain at this price! Call today for an appointment! Virtual Tour added for your convenience.
Last Agent to Sell the Property
Daniel Pareene
EXIT Premier Real Estate Listed on: 03/12/2020
Townhouse Details
Home Type
- Townhome
Est. Annual Taxes
- $3,513
Year Built
- Built in 1995
Lot Details
- Year Round Access
Kitchen
- Range
- Microwave
- Dishwasher
Flooring
- Wood
- Wall to Wall Carpet
- Laminate
- Tile
- Vinyl
Laundry
- Dryer
- Washer
Utilities
- Forced Air Heating and Cooling System
- Heating System Uses Gas
- Water Holding Tank
- Natural Gas Water Heater
- Private Sewer
- Cable TV Available
Additional Features
- Basement
Community Details
- Pets Allowed
Listing and Financial Details
- Assessor Parcel Number 0078-080A-0000
Ownership History
Purchase Details
Home Financials for this Owner
Home Financials are based on the most recent Mortgage that was taken out on this home.Purchase Details
Home Financials for this Owner
Home Financials are based on the most recent Mortgage that was taken out on this home.Purchase Details
Purchase Details
Purchase Details
Home Financials for this Owner
Home Financials are based on the most recent Mortgage that was taken out on this home.Purchase Details
Home Financials for this Owner
Home Financials are based on the most recent Mortgage that was taken out on this home.Similar Home in the area
Home Values in the Area
Average Home Value in this Area
Purchase History
| Date | Type | Sale Price | Title Company |
|---|---|---|---|
| Condominium Deed | $259,900 | None Available | |
| Not Resolvable | $179,900 | -- | |
| Deed | $122,500 | -- | |
| Foreclosure Deed | $206,716 | -- | |
| Deed | $196,500 | -- | |
| Deed | $90,000 | -- |
Mortgage History
| Date | Status | Loan Amount | Loan Type |
|---|---|---|---|
| Open | $30,000 | Second Mortgage Made To Cover Down Payment | |
| Open | $237,200 | Stand Alone Refi Refinance Of Original Loan | |
| Closed | $239,400 | New Conventional | |
| Previous Owner | $158,312 | New Conventional | |
| Previous Owner | $234,000 | No Value Available | |
| Previous Owner | $178,000 | No Value Available | |
| Previous Owner | $15,000 | No Value Available | |
| Previous Owner | $176,850 | Purchase Money Mortgage | |
| Previous Owner | $81,000 | No Value Available | |
| Previous Owner | $81,000 | Purchase Money Mortgage |
Property History
| Date | Event | Price | Change | Sq Ft Price |
|---|---|---|---|---|
| 06/04/2020 06/04/20 | Sold | $259,900 | -3.7% | $204 / Sq Ft |
| 04/15/2020 04/15/20 | Pending | -- | -- | -- |
| 04/08/2020 04/08/20 | For Sale | $269,900 | +3.8% | $212 / Sq Ft |
| 04/08/2020 04/08/20 | Price Changed | $259,900 | 0.0% | $204 / Sq Ft |
| 03/30/2020 03/30/20 | Off Market | $259,900 | -- | -- |
| 03/12/2020 03/12/20 | For Sale | $269,900 | +50.0% | $212 / Sq Ft |
| 06/24/2016 06/24/16 | Sold | $179,900 | 0.0% | $141 / Sq Ft |
| 05/10/2016 05/10/16 | Pending | -- | -- | -- |
| 03/16/2016 03/16/16 | For Sale | $179,900 | -- | $141 / Sq Ft |
Tax History Compared to Growth
Tax History
| Year | Tax Paid | Tax Assessment Tax Assessment Total Assessment is a certain percentage of the fair market value that is determined by local assessors to be the total taxable value of land and additions on the property. | Land | Improvement |
|---|---|---|---|---|
| 2025 | $3,513 | $279,700 | $0 | $279,700 |
| 2024 | $3,499 | $272,100 | $0 | $272,100 |
| 2023 | $3,319 | $254,300 | $0 | $254,300 |
| 2022 | $3,188 | $226,400 | $0 | $226,400 |
| 2021 | $2,824 | $196,000 | $0 | $196,000 |
| 2020 | $2,634 | $185,200 | $0 | $185,200 |
| 2019 | $2,474 | $174,100 | $0 | $174,100 |
| 2018 | $2,388 | $165,700 | $0 | $165,700 |
| 2017 | $2,280 | $159,000 | $0 | $159,000 |
| 2016 | $2,548 | $178,300 | $0 | $178,300 |
| 2015 | $2,541 | $178,300 | $0 | $178,300 |
| 2014 | $2,585 | $176,300 | $0 | $176,300 |
Agents Affiliated with this Home
-
D
Seller's Agent in 2020
Daniel Pareene
EXIT Premier Real Estate
-
Karen Asam

Buyer's Agent in 2020
Karen Asam
Afonso Real Estate
(508) 498-5575
7 Total Sales
-
J
Seller's Agent in 2016
Jillian Lombard
New Homes Marketing
Map
Source: MLS Property Information Network (MLS PIN)
MLS Number: 72632509
APN: BELL-000078-000080A-000010





