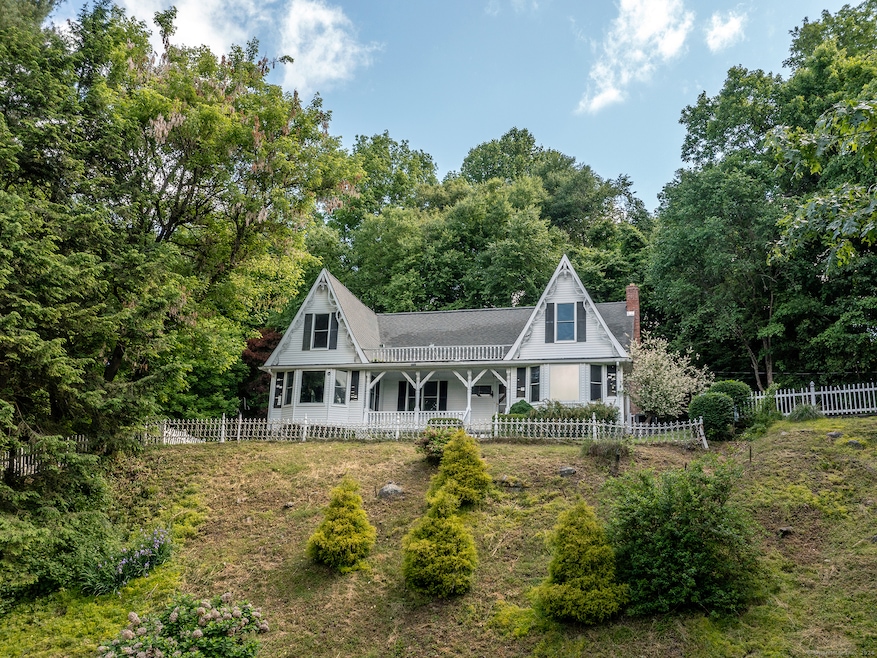
10 Burkhardt Way Gaylordsville, CT 06755
Highlights
- Heated In Ground Pool
- 2.03 Acre Lot
- Attic
- Waterfront
- Cape Cod Architecture
- 1 Fireplace
About This Home
As of September 2024Private hilltop retreat overlooks natural pond. House is perfect for entertaining. Large updated kitchen opens to den with fireplace. Living room opens to heated in ground pool and hot tub with large patio. Main floor primary suite. $ bedrooms and laundry room on 2nd floor. New Pella windows, generator and central air. Located near hiking/biking trails, fishing and Bulls Bridge Golf Club. Beach rights on Candlewood Lake. 30 mins to Mohawk Mountain Ski Area. 20 minutes to Metro North Trains, 2 hrs to NYC. Convenient to fine eateries and shopping in Kent, New Milford and Washington.
Last Agent to Sell the Property
W. Raveis Lifestyles Realty License #RES.0768439 Listed on: 06/02/2024
Home Details
Home Type
- Single Family
Est. Annual Taxes
- $7,610
Year Built
- Built in 1975
Lot Details
- 2.03 Acre Lot
- Waterfront
- Stone Wall
- Property is zoned R40
Parking
- 2 Car Garage
Home Design
- Cape Cod Architecture
- Frame Construction
- Asphalt Shingled Roof
- Vinyl Siding
- Masonry
Interior Spaces
- 3,041 Sq Ft Home
- Sound System
- 1 Fireplace
- French Doors
- Concrete Flooring
- Home Security System
Kitchen
- <<builtInOvenToken>>
- Electric Cooktop
- Dishwasher
Bedrooms and Bathrooms
- 5 Bedrooms
Laundry
- Laundry on upper level
- Dryer
- Washer
Attic
- Pull Down Stairs to Attic
- Unfinished Attic
Basement
- Walk-Out Basement
- Basement Fills Entire Space Under The House
- Interior Basement Entry
- Basement Storage
Pool
- Heated In Ground Pool
- Vinyl Pool
Outdoor Features
- Patio
- Shed
Location
- Property is near a golf course
Schools
- Schaghticoke Middle School
- New Milford High School
Utilities
- Central Air
- Hot Water Heating System
- Heating System Uses Oil
- Power Generator
- Private Company Owned Well
- Hot Water Circulator
- Oil Water Heater
- Fuel Tank Located in Basement
Listing and Financial Details
- Assessor Parcel Number 1876491
Ownership History
Purchase Details
Home Financials for this Owner
Home Financials are based on the most recent Mortgage that was taken out on this home.Purchase Details
Purchase Details
Home Financials for this Owner
Home Financials are based on the most recent Mortgage that was taken out on this home.Purchase Details
Home Financials for this Owner
Home Financials are based on the most recent Mortgage that was taken out on this home.Similar Homes in Gaylordsville, CT
Home Values in the Area
Average Home Value in this Area
Purchase History
| Date | Type | Sale Price | Title Company |
|---|---|---|---|
| Warranty Deed | $515,000 | None Available | |
| Quit Claim Deed | -- | -- | |
| Warranty Deed | $273,000 | -- | |
| Warranty Deed | $215,000 | -- |
Mortgage History
| Date | Status | Loan Amount | Loan Type |
|---|---|---|---|
| Open | $412,000 | Purchase Money Mortgage | |
| Previous Owner | $245,000 | No Value Available | |
| Previous Owner | $245,000 | No Value Available | |
| Previous Owner | $245,700 | No Value Available | |
| Previous Owner | $203,150 | Unknown |
Property History
| Date | Event | Price | Change | Sq Ft Price |
|---|---|---|---|---|
| 09/20/2024 09/20/24 | Sold | $495,000 | -17.4% | $163 / Sq Ft |
| 08/16/2024 08/16/24 | Pending | -- | -- | -- |
| 06/02/2024 06/02/24 | For Sale | $599,000 | -- | $197 / Sq Ft |
Tax History Compared to Growth
Tax History
| Year | Tax Paid | Tax Assessment Tax Assessment Total Assessment is a certain percentage of the fair market value that is determined by local assessors to be the total taxable value of land and additions on the property. | Land | Improvement |
|---|---|---|---|---|
| 2025 | $11,352 | $372,190 | $71,260 | $300,930 |
| 2024 | $7,610 | $255,620 | $54,510 | $201,110 |
| 2023 | $7,408 | $255,620 | $54,510 | $201,110 |
| 2022 | $7,247 | $255,620 | $54,510 | $201,110 |
| 2021 | $7,150 | $255,620 | $54,510 | $201,110 |
| 2020 | $7,061 | $246,190 | $60,480 | $185,710 |
| 2019 | $7,066 | $246,190 | $60,480 | $185,710 |
| 2018 | $6,935 | $246,190 | $60,480 | $185,710 |
| 2017 | $6,709 | $246,190 | $60,480 | $185,710 |
| 2016 | $6,591 | $246,190 | $60,480 | $185,710 |
| 2015 | $6,711 | $250,880 | $60,480 | $190,400 |
| 2014 | $6,598 | $250,880 | $60,480 | $190,400 |
Agents Affiliated with this Home
-
Jacki Hornish

Seller's Agent in 2024
Jacki Hornish
W. Raveis Lifestyles Realty
(860) 488-0393
7 in this area
43 Total Sales
-
Carla Moreira

Buyer's Agent in 2024
Carla Moreira
Keller Williams Realty
(203) 512-3068
5 in this area
61 Total Sales
Map
Source: SmartMLS
MLS Number: 24020730
APN: NMIL-000083-000000-000018
- 60 Long River Rd
- 12 Webatuck Rd
- LOT 30 Long River Rd
- 609 Long Mountain Rd
- 42 Long River Rd
- 696 Kent Rd
- 685 Kent Rd
- 41 Long River Rd
- 4,10,12 River Oaks Ln
- 43 Gaylord Rd
- 310 S Kent Rd
- 3 Morrissey Ln
- 596 Kent Rd
- 427 Long Mountain Rd
- 430 Long Mountain Rd Unit LOT 1
- 430 Long Mountain Rd Unit LOT 3
- 10 Anderson Rd E
- 00 Camps Flat Rd
- 57 Indian Trail Rd
- 1 Cloverleaf Farm S
