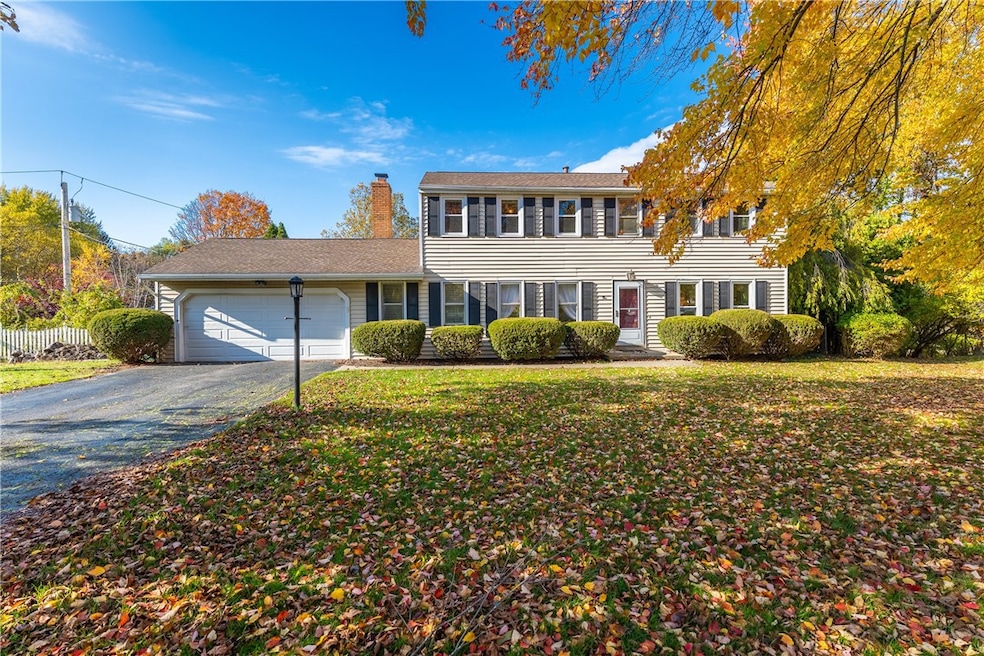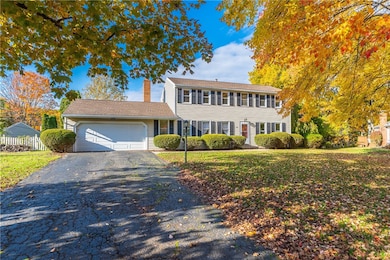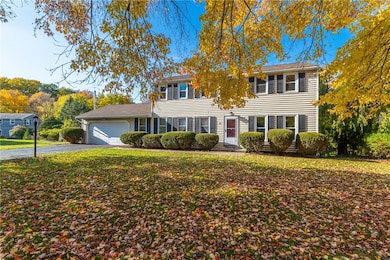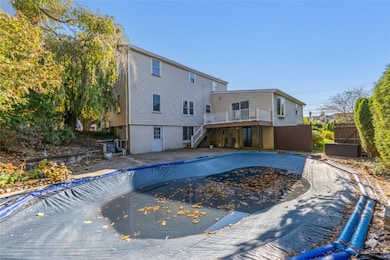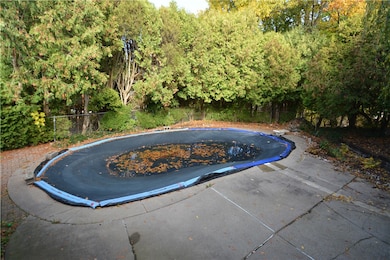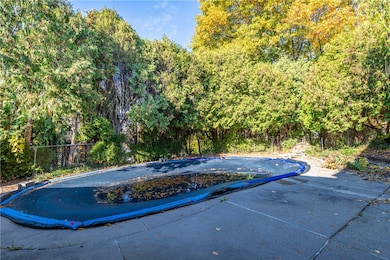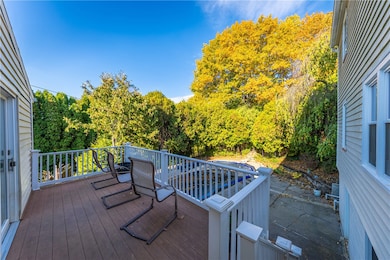10 Buttonwood Cir Fairport, NY 14450
Estimated payment $2,804/month
Highlights
- Second Kitchen
- Private Pool
- Deck
- Jefferson Avenue Elementary School Rated A-
- Colonial Architecture
- Recreation Room
About This Home
Welcome to this spacious two-story colonial, perfectly situated on a beautiful, established lot that truly comes alive with vibrant fall foliage. This property offers an incredible blend of comfortable living space, potential customization for large groups, and a fantastic rear yard with an inground pool for your enjoyment. Step inside to find a welcoming and spacious main level. A modernized kitchen features lovely maple cabinetry, sleek stainless steel appliances and a plank ceiling that adds warmth and character. A seamless flow connects the kitchen to the living areas.
The home boasts beautiful hardwood floors throughout much of the main level, including the bright dining room and spacious living room. Offering a half bathroom on this level as well. Should you need a first floor bedroom and adjoining bath this home has it! Beyond the main living space, a generous Great room with a sliding glass door offers views and direct access to your private backyard retreat. This versatile room includes a unique wet bar area with stone accents and beverage refrigerators. Perfect for entertaining.
Head outside to find a large deck, ideal for dining and entertaining, overlooking the inground pool. This fenced outdoor haven is tickled by mature trees, creating a secluded feel for those summer pool parties and relaxing afternoons. Upstairs, you'll find comfortable and bright bedrooms. The primary bedroom is spacious and includes an ensuite bathroom with a stand-up shower. 3 more bedrooms offer ample space.
The lower level provides an expansive basement space with a separate outdoor entry, offering tremendous potential for a home gym, recreation room, or workshop. Located on a picturesque, tree-lined street, this home offers both curb appeal and a peaceful setting. There are options for a first floor primary bedroom a second floor primary bedroom or BOTH! You could also use this room for a fantastic first floor office! Don't miss this opportunity to own a home with excellent bones and unbeatable outdoor amenities that is ready for your personal touch! Envision your life in this beautiful home!
Listing Agent
Listing by RE/MAX Plus Brokerage Phone: 585-279-8282 License #49WO1164272 Listed on: 11/03/2025

Home Details
Home Type
- Single Family
Est. Annual Taxes
- $9,891
Year Built
- Built in 1969
Lot Details
- 0.33 Acre Lot
- Lot Dimensions are 51x168
- Cul-De-Sac
- Partially Fenced Property
- Irregular Lot
Parking
- 2 Car Attached Garage
- Garage Door Opener
- Driveway
Home Design
- Colonial Architecture
- Block Foundation
- Vinyl Siding
- Copper Plumbing
Interior Spaces
- 2,504 Sq Ft Home
- 3-Story Property
- Ceiling Fan
- 1 Fireplace
- Sliding Doors
- Entrance Foyer
- Family Room
- Separate Formal Living Room
- Formal Dining Room
- Recreation Room
- Partially Finished Basement
- Walk-Out Basement
- Laundry Room
Kitchen
- Second Kitchen
- Eat-In Kitchen
- Gas Oven
- Gas Range
- Free-Standing Range
- Dishwasher
Flooring
- Wood
- Carpet
- Ceramic Tile
Bedrooms and Bathrooms
- 5 Bedrooms | 1 Primary Bedroom on Main
- En-Suite Primary Bedroom
- Cedar Closet
- In-Law or Guest Suite
Outdoor Features
- Private Pool
- Deck
- Patio
Utilities
- Forced Air Heating and Cooling System
- Heating System Uses Gas
- Baseboard Heating
- Gas Water Heater
- High Speed Internet
- Cable TV Available
Community Details
- Black Watch Hill Sec 03 Subdivision
Listing and Financial Details
- Tax Lot 10
- Assessor Parcel Number 264489-179-120-0003-010-000
Map
Home Values in the Area
Average Home Value in this Area
Tax History
| Year | Tax Paid | Tax Assessment Tax Assessment Total Assessment is a certain percentage of the fair market value that is determined by local assessors to be the total taxable value of land and additions on the property. | Land | Improvement |
|---|---|---|---|---|
| 2024 | $9,753 | $244,900 | $46,600 | $198,300 |
| 2023 | $9,440 | $244,900 | $46,600 | $198,300 |
| 2022 | $9,172 | $244,900 | $46,600 | $198,300 |
| 2021 | $9,153 | $244,900 | $46,600 | $198,300 |
| 2020 | $9,128 | $244,900 | $46,600 | $198,300 |
| 2019 | $7,446 | $244,900 | $46,600 | $198,300 |
| 2018 | $8,700 | $244,900 | $46,600 | $198,300 |
| 2017 | $5,835 | $244,900 | $46,600 | $198,300 |
| 2016 | $7,446 | $244,900 | $46,600 | $198,300 |
| 2015 | -- | $244,900 | $46,600 | $198,300 |
| 2014 | -- | $244,900 | $46,600 | $198,300 |
Property History
| Date | Event | Price | List to Sale | Price per Sq Ft | Prior Sale |
|---|---|---|---|---|---|
| 11/17/2025 11/17/25 | Pending | -- | -- | -- | |
| 11/10/2025 11/10/25 | Price Changed | $375,000 | +7.1% | $150 / Sq Ft | |
| 11/03/2025 11/03/25 | For Sale | $350,000 | +45.8% | $140 / Sq Ft | |
| 11/22/2016 11/22/16 | Sold | $240,000 | -7.7% | $96 / Sq Ft | View Prior Sale |
| 09/28/2016 09/28/16 | Pending | -- | -- | -- | |
| 06/17/2016 06/17/16 | For Sale | $259,900 | -- | $104 / Sq Ft |
Purchase History
| Date | Type | Sale Price | Title Company |
|---|---|---|---|
| Warranty Deed | $238,750 | None Available | |
| Deed | -- | None Available |
Source: Upstate New York Real Estate Information Services (UNYREIS)
MLS Number: R1647095
APN: 264489-179-120-0003-010-000
- 79 Blackwatch Trail
- 55 Wincanton Dr
- 37 Aldwick Rise
- 3 Marbury Glen
- 44 Colonial Cir
- 43 Colonial Cir
- 1 Chelsea Way
- 4 Colonial Cir
- 28 Foxcroft Trail Unit 2
- 22 Foxcroft Trail
- 21 Nouveau Place
- 17 Chenin Run
- 3 Eagle Hollow
- 15 Eagle Hollow
- 11 Eagle Hollow
- 1 Eagle Hollow
- 9 Eagle Hollow
- 36 Chardonnay Dr
- 1895 Turk Hill Rd
- 3 Selborne Chase
