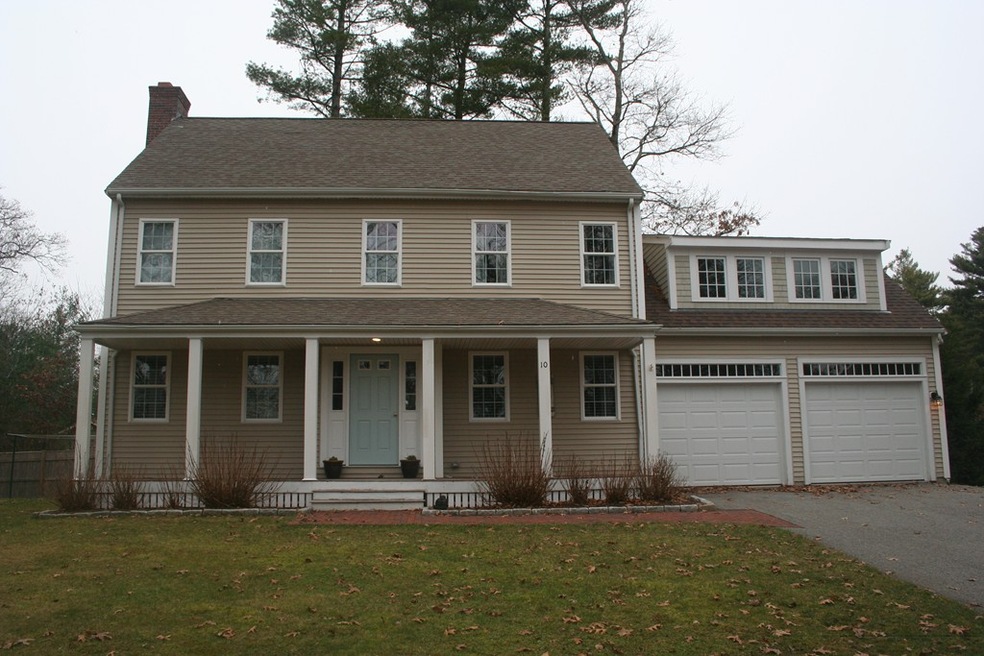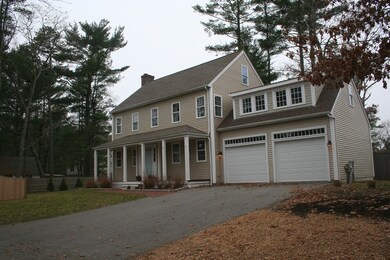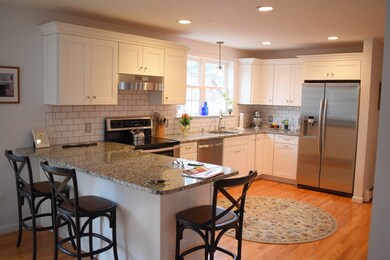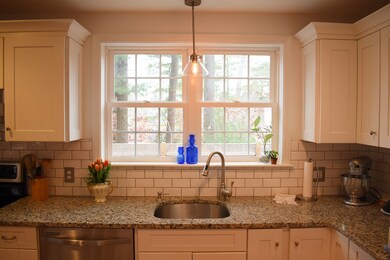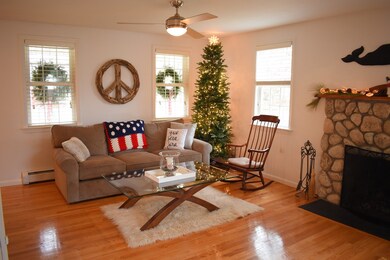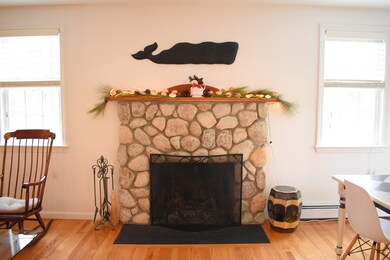
10 Byrne Rd Duxbury, MA 02332
South Duxbury NeighborhoodEstimated Value: $1,096,000 - $1,271,000
Highlights
- Wood Flooring
- Covered Deck
- Central Air
- Alden School Rated A-
About This Home
As of June 2018This charming Colonial with a farmers porch is a short stroll from Bay Rd. Lovingly updated over the last 4 years. All three bathrooms have been completely renovated and kitchen has new white shaker cabinets with granite countertops, stainless appliances, and breakfast bar. Open floor plan features living room with a field stone FP and a spacious kitchen overlooking the fenced in yard and bluestone patio. The Second Floor has three bedrooms. The master bedroom is en-suite bathroom and walk in closet. Extra bonus space on levels two and three! Newly finished rooms over the 2 car garage and the third floor are great for play space or home office! The 2 car garage is well lit with high ceilings, great space for your work shop! Lower level laundry with plenty of storage and options to finish. Fabulous in town location, minutes to halls corner and beaches. Walk to Landing beach and Halls corner. New 12 x 10 post and beam shed. This picture perfect home is move in ready and waiting for you!
Home Details
Home Type
- Single Family
Est. Annual Taxes
- $10,762
Year Built
- Built in 2005
Lot Details
- Year Round Access
- Property is zoned RC
Parking
- 2 Car Garage
Flooring
- Wood
- Tile
Outdoor Features
- Covered Deck
Utilities
- Central Air
- Hot Water Baseboard Heater
- Heating System Uses Oil
- Private Sewer
Additional Features
- Basement
Listing and Financial Details
- Assessor Parcel Number M:081 B:952 L:050
Ownership History
Purchase Details
Home Financials for this Owner
Home Financials are based on the most recent Mortgage that was taken out on this home.Purchase Details
Purchase Details
Home Financials for this Owner
Home Financials are based on the most recent Mortgage that was taken out on this home.Purchase Details
Home Financials for this Owner
Home Financials are based on the most recent Mortgage that was taken out on this home.Purchase Details
Similar Homes in Duxbury, MA
Home Values in the Area
Average Home Value in this Area
Purchase History
| Date | Buyer | Sale Price | Title Company |
|---|---|---|---|
| Bin Chi W | $658,000 | -- | |
| Sullivan Roberta L | -- | -- | |
| Sullivan Steven T | $395,000 | -- | |
| Roche Paul L | $494,500 | -- | |
| Brennan Joseph M | $181,000 | -- | |
| Sullivan Roberta L | -- | -- | |
| Roche Paul L | $494,500 | -- |
Mortgage History
| Date | Status | Borrower | Loan Amount |
|---|---|---|---|
| Previous Owner | Sullivan Roberta L | $100,000 | |
| Previous Owner | Sullivan Roberta L | $228,000 | |
| Previous Owner | Sullivan Steven T | $200,000 | |
| Previous Owner | Sullivan Steven T | $150,000 | |
| Previous Owner | Brennan Joseph M | $494,500 |
Property History
| Date | Event | Price | Change | Sq Ft Price |
|---|---|---|---|---|
| 06/29/2018 06/29/18 | Sold | $658,000 | -1.6% | $292 / Sq Ft |
| 03/12/2018 03/12/18 | Pending | -- | -- | -- |
| 03/09/2018 03/09/18 | For Sale | $669,000 | +69.4% | $297 / Sq Ft |
| 06/05/2013 06/05/13 | Sold | $395,000 | -7.9% | $242 / Sq Ft |
| 05/20/2013 05/20/13 | Pending | -- | -- | -- |
| 03/19/2013 03/19/13 | Price Changed | $429,000 | -4.5% | $263 / Sq Ft |
| 02/14/2013 02/14/13 | For Sale | $449,000 | -- | $275 / Sq Ft |
Tax History Compared to Growth
Tax History
| Year | Tax Paid | Tax Assessment Tax Assessment Total Assessment is a certain percentage of the fair market value that is determined by local assessors to be the total taxable value of land and additions on the property. | Land | Improvement |
|---|---|---|---|---|
| 2025 | $10,762 | $1,061,300 | $478,200 | $583,100 |
| 2024 | $10,871 | $1,080,600 | $494,700 | $585,900 |
| 2023 | $8,878 | $830,500 | $386,400 | $444,100 |
| 2022 | $9,208 | $717,100 | $340,800 | $376,300 |
| 2021 | $8,797 | $607,500 | $261,000 | $346,500 |
| 2020 | $9,069 | $618,600 | $277,600 | $341,000 |
| 2019 | $8,755 | $596,400 | $253,300 | $343,100 |
| 2018 | $8,424 | $555,700 | $223,300 | $332,400 |
| 2017 | $7,640 | $492,600 | $167,000 | $325,600 |
| 2016 | $7,492 | $481,800 | $156,200 | $325,600 |
| 2015 | $7,513 | $481,600 | $156,000 | $325,600 |
Agents Affiliated with this Home
-
Team Hallowell Devnew

Seller's Agent in 2018
Team Hallowell Devnew
Waterfront Realty Group
(781) 929-2214
14 in this area
55 Total Sales
-
T
Seller's Agent in 2013
Timothy Driscoll
Coldwell Banker Realty - Duxbury
Map
Source: MLS Property Information Network (MLS PIN)
MLS Number: 72291565
APN: DUXB-000081-000952-000050
- 8 Winthrop Ave
- 28 Priscilla Rd
- 15 Samoset Ave
- 19 Flint Locke Dr
- 66 Seabury Point Rd
- 17 Sanger Rd
- 56 Rogers Way
- 130 Rogers Way
- 20 Stoney Brook Cir
- 70 Humphreys Ln
- 44 Bay Farm Rd
- 65 Tussock Brook Rd
- 100 Parks St Unit 45
- 245 Elm St
- 72 Tussock Brook Rd Unit 72
- 29 Pine Ridge Ln
- 11 Drew Ave
- 108 Island Creek Rd
- 15 Blodgett Ave
- 2 Holmes Ave
