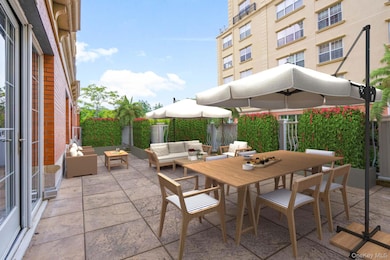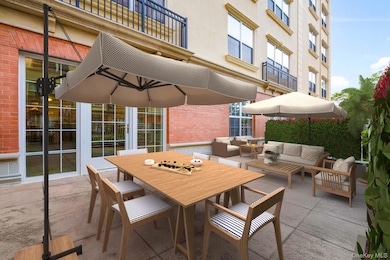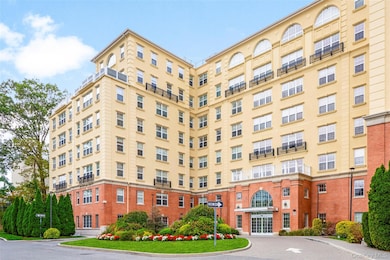Cambium Condos 10 Byron Place Unit 204 Larchmont, NY 10538
Estimated payment $6,874/month
Highlights
- Concierge
- Fitness Center
- Eat-In Gourmet Kitchen
- Mamaroneck High School Rated A+
- Building Security
- High Ceiling
About This Home
Welcome to your dream luxury condo at The Cambium, where modern elegance meets convenience and comfort. This stunning residence features a rare 574 sq ft private terrace – one of the largest in the development overlooking the interior rose gardens. Add planters and greenery for ultimate privacy and enjoy entertaining, play or a simple morning coffee in what feels like a seamless extension of your interior living space. Did we say it is an interior facing unit without the commotion of local motorways or surrounding hustle/bustle? Truly a peaceful retreat. Located in Larchmont, this condo is in close proximity to Murray Avenue Elementary School as well as many local parks. Enjoy the vibrant village lifestyle with shops and restaurants just a leisurely stroll away, providing endless dining and shopping options. Commuting is a breeze with the Metro North train station just a four-minute walk from your front door, offering a quick 35-minute ride to Grand Central Station. This 2 bed / 2 bath unit offers newer flooring throughout, top grade finishes and appliances, a quiet primary suite tucked away from the main living space with a beautiful ensuite bath and large custom walk-in closet, spacious second bedroom with its own large walk-in custom closet and a nearby second full bathroom, washer/dryer and many interior closets for storage. Deeded parking spot - near stairs to 2nd floor with easy access to the unit's front door - you can literally just park and walk up one flight to your front door (or take the nearby elevator). The Cambium’s luxurious amenities with 24hr-doorman and concierge, include a state-of-the-art fully equipped gym with Peloton bikes, perfect for maintaining your fitness routine without leaving home, children’s playroom, club room with a catering kitchen you can reserve for private events, reading room, private courtyard, indoor parking, bike/stroller storage and EV charging stations. A pet-friendly building welcomes furry companions up to 35 lbs, so your pets can enjoy the luxury lifestyle with you. Don’t miss the opportunity to own this exceptional condo that perfectly blends luxury living with everyday convenience.
Listing Agent
Julia B Fee Sothebys Int. Rlty Brokerage Phone: 914-834-0270 License #30BR1005988 Listed on: 10/01/2025

Co-Listing Agent
Julia B Fee Sothebys Int. Rlty Brokerage Phone: 914-834-0270 License #10401355446
Property Details
Home Type
- Condominium
Est. Annual Taxes
- $9,182
Year Built
- Built in 2016
Lot Details
- Two or More Common Walls
- Landscaped
HOA Fees
- $1,389 Monthly HOA Fees
Parking
- 1 Car Attached Garage
- Electric Vehicle Home Charger
- Assigned Parking
Home Design
- Brick Exterior Construction
Interior Spaces
- 1,249 Sq Ft Home
- 1-Story Property
- High Ceiling
- ENERGY STAR Qualified Windows
- Entrance Foyer
Kitchen
- Eat-In Gourmet Kitchen
- Breakfast Bar
- Range
- Dishwasher
- Kitchen Island
Bedrooms and Bathrooms
- 2 Bedrooms
- En-Suite Primary Bedroom
- Walk-In Closet
- 2 Full Bathrooms
- Double Vanity
Laundry
- Laundry in unit
- Dryer
- Washer
Home Security
Outdoor Features
- Balcony
- Terrace
Schools
- Murray Avenue Elementary School
- Hommocks Middle School
- Mamaroneck High School
Utilities
- Forced Air Heating and Cooling System
- Heating System Uses Natural Gas
- Natural Gas Connected
Listing and Financial Details
- Exclusions: Dining Chandelier
- Assessor Parcel Number 3289-001-000-00032-000-0400-204
Community Details
Overview
- Association fees include common area maintenance, exterior maintenance, sewer, snow removal, trash, water
- Community Parking
Amenities
- Concierge
- Doorman
- Door to Door Trash Pickup
- Lounge
- Elevator
- Package Room
Recreation
- Snow Removal
Pet Policy
- Pet Size Limit
Building Details
- Security
Security
- Building Security
- Fire Sprinkler System
Map
About Cambium Condos
Home Values in the Area
Average Home Value in this Area
Tax History
| Year | Tax Paid | Tax Assessment Tax Assessment Total Assessment is a certain percentage of the fair market value that is determined by local assessors to be the total taxable value of land and additions on the property. | Land | Improvement |
|---|---|---|---|---|
| 2024 | $9,260 | $424,500 | $16,200 | $408,300 |
| 2023 | $9,502 | $424,500 | $16,200 | $408,300 |
| 2022 | $10,096 | $424,500 | $16,200 | $408,300 |
| 2021 | $10,235 | $424,500 | $16,200 | $408,300 |
| 2020 | $10,164 | $424,500 | $16,200 | $408,300 |
| 2019 | $10,034 | $424,500 | $16,200 | $408,300 |
| 2018 | $1,507 | $424,500 | $16,200 | $408,300 |
| 2017 | $0 | $63,700 | $16,200 | $47,500 |
| 2016 | $854 | $63,700 | $16,200 | $47,500 |
Property History
| Date | Event | Price | List to Sale | Price per Sq Ft |
|---|---|---|---|---|
| 11/25/2025 11/25/25 | Pending | -- | -- | -- |
| 11/06/2025 11/06/25 | Price Changed | $899,950 | -4.8% | $721 / Sq Ft |
| 10/28/2025 10/28/25 | Price Changed | $945,000 | -3.1% | $757 / Sq Ft |
| 10/01/2025 10/01/25 | For Sale | $975,000 | -- | $781 / Sq Ft |
Source: OneKey® MLS
MLS Number: 918938
APN: 3289-001-000-00032-000-0400-204
- 10 Byron Place Unit 517
- 1 Washington Square Unit 1D
- 21 N Chatsworth Ave Unit 4N
- 21 N Chatsworth Ave Unit 4F
- 17 N Chatsworth Ave Unit 6HI
- 17 N Chatsworth Ave Unit 4L
- 17 N Chatsworth Ave Unit 2DE
- 17 N Chatsworth Ave Unit 1H
- 17 N Chatsworth Ave Unit 6KL
- 16 N Chatsworth Ave Unit 214
- 16 N Chatsworth Ave Unit 45
- 40 Pine Brook Dr
- 2 Rochelle Rd
- 19 Huguenot Dr
- 2201 Palmer Ave Unit 2F
- 2200 Palmer Ave Unit 4M
- 99 Spencer Dr
- 36 & 40 Dogwood Ln
- 2000 Palmer Ave
- 7 N Brook Road (******Lot B******)






