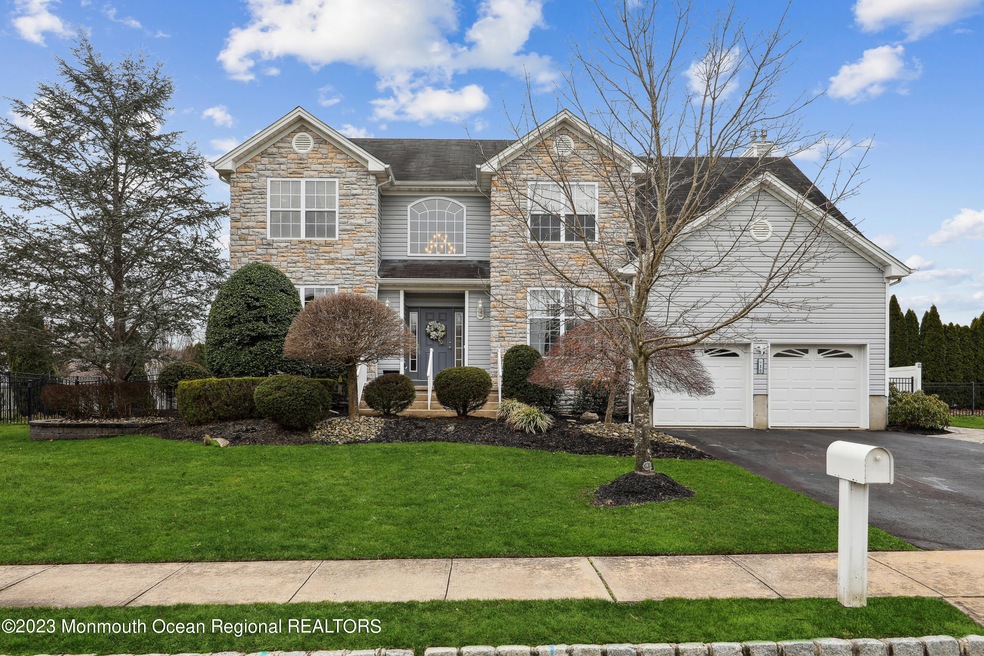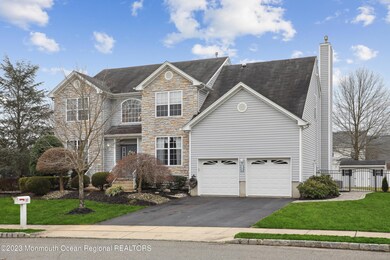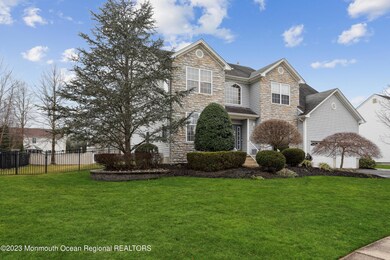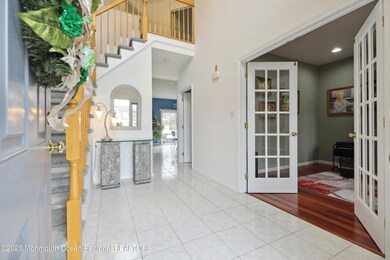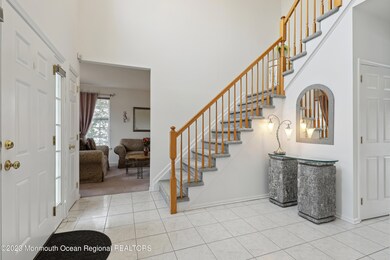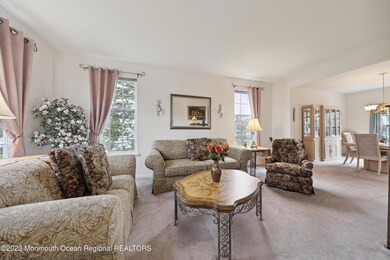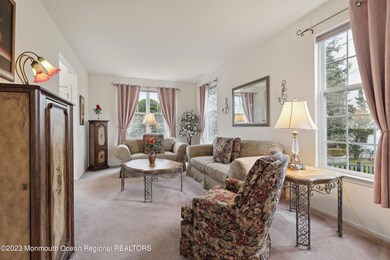
10 Cabin Brook Crescent Manchester Township, NJ 08759
Manchester Township NeighborhoodEstimated Value: $732,000 - $895,000
Highlights
- Indoor Spa
- Custom Home
- Attic
- Solar Power System
- Engineered Wood Flooring
- Bonus Room
About This Home
As of April 2023THE CUL-DE-SAC GEM! NESTLED IN THE HIGHLY SOUGHT-AFTER 'ROLLING MEADOWS' SECTION OF MANCHESTER PERCHED ON A QUIET & PRIVATE CUL-DE-SAC SITS THIS IMPRESSIVE, METICULOUSLY MAINTAINED 4 BEDROOM 3 BATH HOME WITH CLOSE TO 3,000 SQ. FEET! TURN-KEY & OPEN TO THE FIRST LEVEL FEAT. A BRIGHT & AIRY FORMAL FOYER WITH A FLEXIBLE DESIGNER FLOOR PLAN THROUGHOUT FEAT. A LIVING ROOM WITH ADJACENT OFFICE, DINING ROOM WITH A EASY ACCESS TO THE CUSTOM KITCHEN W/ SS APPLIANCES, CENTER ISLAND & RECESSED LIGHTING! FAMILY ROOM FEAT. VAULTED CEILINGS & FIREPLACE WITH VIEWS TO THE 2ND STORY LOFT STAIRCASE FROM ABOVE ADDS A GRAND VIBE!2ND LVL FEAT. 4 ADD'L BEDROOMS WITH PRIMARY SUITE WITH STANDUP SHOWER & SOAKING TUB!BONUS: DEEP YARD WITH EXPANDED CUSTOM BUILT PATIO WITH HOT TUB! A MUST SEE!
Last Agent to Sell the Property
Prominent Properties Sotheby's License #1643152 Listed on: 02/28/2023

Last Buyer's Agent
Isaac Nussbaum
Crossroads Realty Ocean Cty Regional Office
Home Details
Home Type
- Single Family
Est. Annual Taxes
- $8,550
Year Built
- Built in 2003
Lot Details
- 0.35 Acre Lot
- Lot Dimensions are 100 x 151
- Cul-De-Sac
- Fenced
- Sprinkler System
Parking
- 2 Car Direct Access Garage
- Garage Door Opener
- Driveway
Home Design
- Custom Home
- Colonial Architecture
- Brick Exterior Construction
- Shingle Roof
- Stone Siding
- Vinyl Siding
Interior Spaces
- 3-Story Property
- Built-In Features
- Crown Molding
- Beamed Ceilings
- Ceiling height of 9 feet on the main level
- Ceiling Fan
- Recessed Lighting
- Track Lighting
- Light Fixtures
- Gas Fireplace
- Thermal Windows
- Awning
- Insulated Windows
- Blinds
- Window Screens
- French Doors
- Sliding Doors
- Combination Kitchen and Dining Room
- Den
- Bonus Room
- Indoor Spa
- Center Hall
- Unfinished Basement
- Walk-Out Basement
- Attic
Kitchen
- Breakfast Area or Nook
- Eat-In Kitchen
- Gas Cooktop
- Stove
- Microwave
- Dishwasher
- Kitchen Island
- Disposal
Flooring
- Engineered Wood
- Wall to Wall Carpet
- Ceramic Tile
Bedrooms and Bathrooms
- 4 Bedrooms
- Walk-In Closet
- Primary Bathroom is a Full Bathroom
- Dual Vanity Sinks in Primary Bathroom
- Primary Bathroom Bathtub Only
- Primary Bathroom includes a Walk-In Shower
Laundry
- Dryer
- Washer
Home Security
- Home Security System
- Storm Windows
- Storm Doors
Eco-Friendly Details
- Solar Power System
- Solar owned by a third party
Outdoor Features
- Patio
- Exterior Lighting
- Shed
Schools
- Ridgeway Elementary School
- Manchester Twp Middle School
- Manchester Twnshp High School
Utilities
- Forced Air Zoned Heating and Cooling System
- Natural Gas Water Heater
- Septic System
Community Details
- No Home Owners Association
- Rolling Meadows Subdivision
Listing and Financial Details
- Exclusions: All Personal Property
- Assessor Parcel Number 19-00058-0000-00675-19
Ownership History
Purchase Details
Home Financials for this Owner
Home Financials are based on the most recent Mortgage that was taken out on this home.Purchase Details
Home Financials for this Owner
Home Financials are based on the most recent Mortgage that was taken out on this home.Similar Homes in Manchester Township, NJ
Home Values in the Area
Average Home Value in this Area
Purchase History
| Date | Buyer | Sale Price | Title Company |
|---|---|---|---|
| Sandler David | $725,000 | Madison Title | |
| Mcginn Patrick | $345,456 | -- | |
| -- | $345,500 | -- |
Mortgage History
| Date | Status | Borrower | Loan Amount |
|---|---|---|---|
| Open | Sandler David | $500,000 | |
| Previous Owner | Mcginn Patrick W | $113,867 | |
| Previous Owner | Mcginn Patrick W | $194,000 | |
| Previous Owner | Mcginn Patrick W | $85,000 | |
| Previous Owner | Mcginn Patrick W | $235,000 | |
| Previous Owner | -- | $240,000 |
Property History
| Date | Event | Price | Change | Sq Ft Price |
|---|---|---|---|---|
| 04/25/2023 04/25/23 | Sold | $725,000 | +2.8% | -- |
| 03/22/2023 03/22/23 | For Sale | $705,000 | 0.0% | -- |
| 03/21/2023 03/21/23 | Pending | -- | -- | -- |
| 02/28/2023 02/28/23 | For Sale | $705,000 | -- | -- |
Tax History Compared to Growth
Tax History
| Year | Tax Paid | Tax Assessment Tax Assessment Total Assessment is a certain percentage of the fair market value that is determined by local assessors to be the total taxable value of land and additions on the property. | Land | Improvement |
|---|---|---|---|---|
| 2024 | $8,994 | $386,000 | $80,200 | $305,800 |
| 2023 | $8,550 | $386,000 | $80,200 | $305,800 |
| 2022 | $8,365 | $386,000 | $80,200 | $305,800 |
| 2021 | $8,365 | $386,000 | $80,200 | $305,800 |
| 2020 | $8,145 | $386,000 | $80,200 | $305,800 |
| 2019 | $8,752 | $341,200 | $85,200 | $256,000 |
| 2018 | $8,718 | $341,200 | $85,200 | $256,000 |
| 2017 | $8,752 | $341,200 | $85,200 | $256,000 |
| 2016 | $8,646 | $341,200 | $85,200 | $256,000 |
| 2015 | $8,486 | $341,200 | $85,200 | $256,000 |
| 2014 | $8,312 | $341,200 | $85,200 | $256,000 |
Agents Affiliated with this Home
-
Antonio Henriques

Seller's Agent in 2023
Antonio Henriques
Prominent Properties Sotheby's
(973) 508-0931
10 in this area
115 Total Sales
-
I
Buyer's Agent in 2023
Isaac Nussbaum
Crossroads Realty Ocean Cty Regional Office
Map
Source: MOREMLS (Monmouth Ocean Regional REALTORS®)
MLS Number: 22305377
APN: 19-00058-0000-00675-19
- 3297 Ridgeway Rd
- 4 Etty Ct
- 3134 Quarry Rd
- 28 Rockingham Way
- 16 Devereux Dr
- 17 Rockingham Way
- 30 Belvedere Dr S
- 44 Buckingham Dr N
- 108 Belvedere Dr N
- 54 Buckingham Dr N
- 33 Belvedere Dr S
- 67 Isabella Dr
- 66 Buckingham Dr N
- 7 Edgeworth Cir
- 70 Buckingham Dr N Unit D
- 47 Buckingham Dr N
- 78 Buckingham Dr N Unit D
- 21 Buckingham Dr N Unit A
- 17 Buckingham Dr N Unit A
- 21 Edgeworth Cir
- 10 Cabin Brook Crescent
- 12 Cabin Brook Crescent
- 8 Cabin Brook Crescent
- 3 Clover Way
- 5 Clover Way
- 1 Clover Way
- 17 Cabin Brook Crescent
- 7 Clover Way
- 15 Cabin Brook Crescent
- 6 Cabin Brook Crescent
- 4 Cabin Brook Crescent
- 9 Clover Way
- 11 Cabin Brook Crescent
- 4 Clover Way
- 6 Clover Way
- 9 Cabin Brook Crescent
- 2 Clover Way
- 8 Clover Way
- 7 Cabin Brook Crescent
- 10 Clover Way
