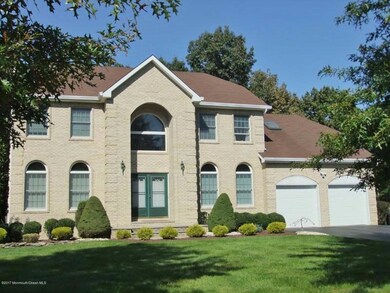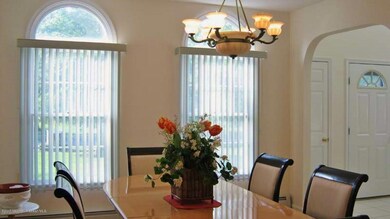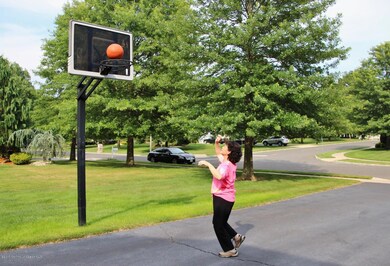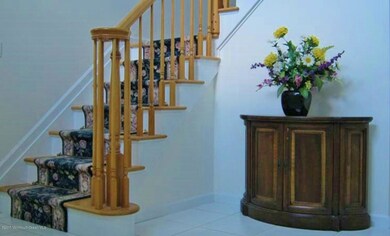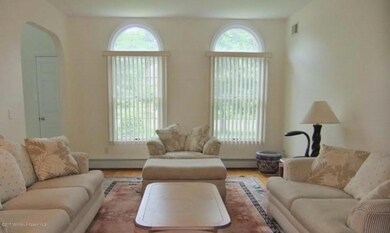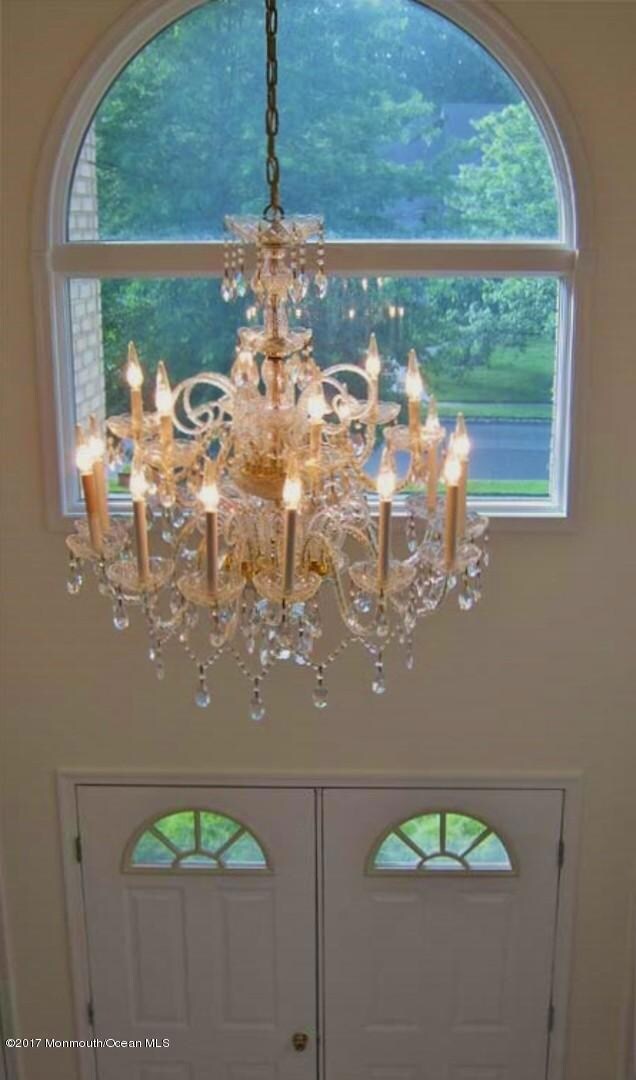
10 Candeub Ct Manalapan, NJ 07726
Whittier Oaks NeighborhoodEstimated Value: $1,088,681 - $1,194,000
Highlights
- Colonial Architecture
- Deck
- Wood Flooring
- Pine Brook Elementary School Rated A-
- Recreation Room
- Whirlpool Bathtub
About This Home
As of August 2017Young single family house - 3300 sqft with 5 bedrooms and 3 1/2 baths. 2 zone central air, multi-zone hot water baseboard heating, 6 zone sprinkler system, 2 car garage. Enter into a two-story foyer with impressive chandelier. Spacious living room & dining room. Wood burning fireplace located in family room. Eat-in Kitchen with Center Island and a multitude of cabinets. Oak hardwood flooring throughout. High-ceiling master bedroom with sitting room and walk-in closet. Jacuzzi and skylight in master bathroom. Sliding door leading to huge maintenance-free trek deck & beautiful backyard. Finished basement has home theater room, home office, and large active room plus half bathroom. Private, safe neighborhood. 5 minutes drive to NJ Transit bus to NY, nearby Whole Foods, and Costco.
Last Agent to Sell the Property
Realmart Realty LLC. Brokerage Phone: 888-362-6543 License #0902217 Listed on: 05/22/2017
Last Buyer's Agent
NON MEMBER
VRI Homes
Home Details
Home Type
- Single Family
Est. Annual Taxes
- $11,507
Year Built
- Built in 1996
Lot Details
- 0.46 Acre Lot
- Sprinkler System
Parking
- 2 Car Direct Access Garage
- Garage Door Opener
- Driveway
Home Design
- Colonial Architecture
- Brick Exterior Construction
- Shingle Roof
- Vinyl Siding
Interior Spaces
- 3,200 Sq Ft Home
- 2-Story Property
- Ceiling Fan
- Skylights
- 1 Fireplace
- Blinds
- Window Screens
- Sliding Doors
- Entrance Foyer
- Family Room
- Sitting Room
- Living Room
- Dining Room
- Recreation Room
- Attic Fan
- Storm Doors
Kitchen
- Eat-In Kitchen
- Butlers Pantry
- Self-Cleaning Oven
- Gas Cooktop
- Stove
- Portable Range
- Range Hood
- Microwave
- Freezer
- Dishwasher
- Kitchen Island
Flooring
- Wood
- Ceramic Tile
Bedrooms and Bathrooms
- 5 Bedrooms
- Primary bedroom located on second floor
- Walk-In Closet
- Primary Bathroom is a Full Bathroom
- Dual Vanity Sinks in Primary Bathroom
- Whirlpool Bathtub
- Primary Bathroom includes a Walk-In Shower
Laundry
- Laundry Room
- Dryer
- Washer
Basement
- Heated Basement
- Basement Fills Entire Space Under The House
- Recreation or Family Area in Basement
Outdoor Features
- Deck
- Exterior Lighting
Schools
- Milford Brk Elementary School
- Manalapan High School
Utilities
- Humidifier
- Whole House Fan
- Zoned Heating and Cooling
- Heating System Uses Natural Gas
- Programmable Thermostat
- Natural Gas Water Heater
Community Details
- No Home Owners Association
- Hawkins Woods Subdivision
Listing and Financial Details
- Assessor Parcel Number 28-00318-0000-00004
Ownership History
Purchase Details
Home Financials for this Owner
Home Financials are based on the most recent Mortgage that was taken out on this home.Similar Homes in Manalapan, NJ
Home Values in the Area
Average Home Value in this Area
Purchase History
| Date | Buyer | Sale Price | Title Company |
|---|---|---|---|
| Leykind Oleg | $640,000 | -- |
Mortgage History
| Date | Status | Borrower | Loan Amount |
|---|---|---|---|
| Open | Leykind Oleg | $330,000 | |
| Closed | Leykind Oleg | $448,000 |
Property History
| Date | Event | Price | Change | Sq Ft Price |
|---|---|---|---|---|
| 08/18/2017 08/18/17 | Sold | $640,000 | -- | $200 / Sq Ft |
Tax History Compared to Growth
Tax History
| Year | Tax Paid | Tax Assessment Tax Assessment Total Assessment is a certain percentage of the fair market value that is determined by local assessors to be the total taxable value of land and additions on the property. | Land | Improvement |
|---|---|---|---|---|
| 2024 | $14,841 | $932,000 | $339,400 | $592,600 |
| 2023 | $14,841 | $891,900 | $339,400 | $552,500 |
| 2022 | $13,106 | $796,300 | $280,900 | $515,400 |
| 2021 | $13,106 | $631,300 | $172,900 | $458,400 |
| 2020 | $12,907 | $628,700 | $172,900 | $455,800 |
| 2019 | $12,708 | $618,400 | $172,900 | $445,500 |
| 2018 | $12,352 | $597,600 | $172,900 | $424,700 |
| 2017 | $11,644 | $563,600 | $150,400 | $413,200 |
| 2016 | $11,507 | $563,500 | $150,400 | $413,100 |
| 2015 | $11,662 | $565,000 | $157,600 | $407,400 |
| 2014 | $12,054 | $568,600 | $175,500 | $393,100 |
Agents Affiliated with this Home
-
Jack Yao

Seller's Agent in 2017
Jack Yao
Realmart Realty LLC.
(732) 698-8068
689 Total Sales
-
N
Buyer's Agent in 2017
NON MEMBER
VRI Homes
-
N
Buyer's Agent in 2017
NON MEMBER MORR
NON MEMBER
Map
Source: MOREMLS (Monmouth Ocean Regional REALTORS®)
MLS Number: 21720053
APN: 28-00318-0000-00004
- 83 Hawkins Rd
- 26 Rowena Rd
- 56 Ivanhoe Dr
- 32 Millay Rd
- 15 Benet Dr
- 13 Benet Dr
- 9 Sherman Ct
- 37 Longfellow Terrace
- 6 Pine Cluster Cir Unit F
- 51 Sandburg Dr
- 47 Wild Turkey Way
- 47 Wild Turkey Way Unit E
- 9 Pine Cluster Cir Unit A
- 40 Sandburg Dr
- 54 Amberly Dr Unit A
- 54 Amberly Dr Unit F
- 21 Valentino Dr
- 35 Amberly Dr Unit E
- 29 Valentino Dr
- 321 Sunshine Ct

