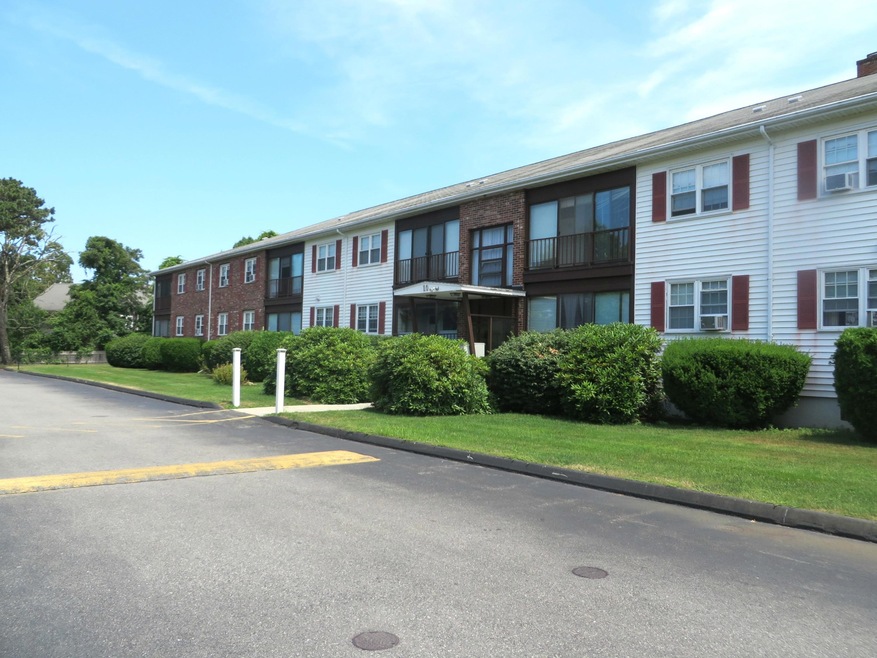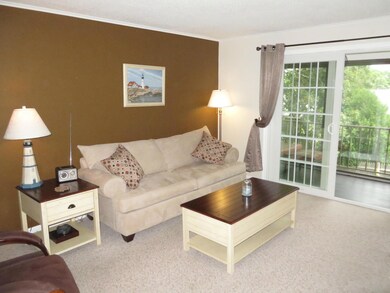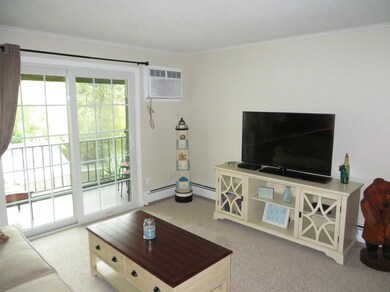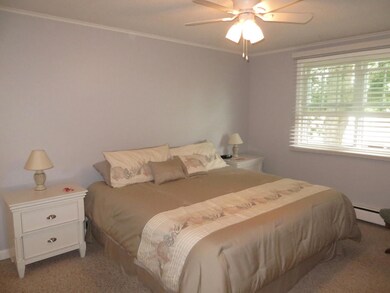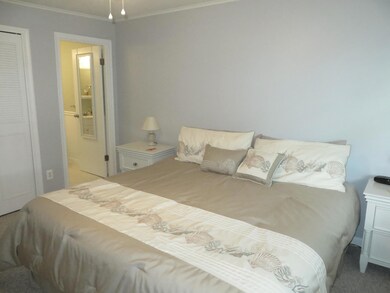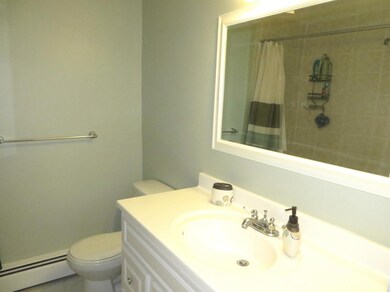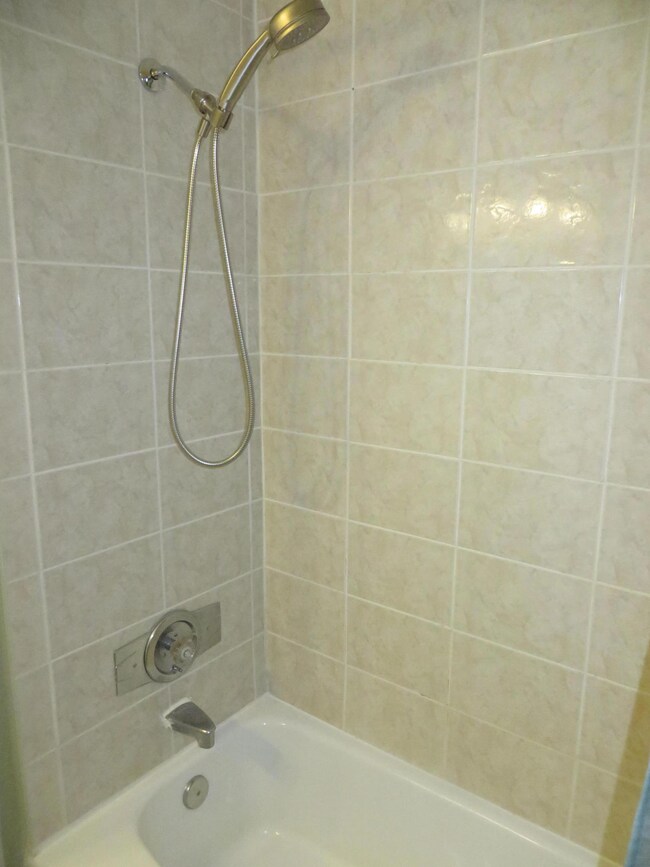
10 Candlewood Ln Unit 2-3 Dennis Port, MA 02639
Dennis Port NeighborhoodHighlights
- Recreation Room
- Community Pool
- Cooling System Mounted In Outer Wall Opening
- Screened Porch
- Intercom
- Living Room
About This Home
As of March 2022Move Right In! This tastefully updated 2nd-floor unit is located conveniently near restaurants, shops, library, and the beautiful sandy beaches of Nantucket Sound. Relax pool-side as you enjoy easy condo living, or lounge on your screened porch which features new glass sliders and flooring. Recent updates include bathroom renovations, windows, paint, A/C, ceiling fans and lighting. Private storage unit in basement. Condo fee includes heat, hot water, basic cable, pool, landscape, trash, and snow removal. Don't miss out - this one won't last!
Last Agent to Sell the Property
Paul Beatty, Jr.
Keller Williams Realty License #9043045 Listed on: 03/05/2019

Co-Listed By
Dacey McGovern
Keller Williams Realty
Last Buyer's Agent
Melissa Uhlman
RE/MAX Spectrum of Osterville (INACTIVE)
Property Details
Home Type
- Condominium
Est. Annual Taxes
- $809
Year Built
- Built in 1973
Lot Details
- No Unit Above or Below
- Landscaped
Interior Spaces
- 980 Sq Ft Home
- 1-Story Property
- Ceiling Fan
- Living Room
- Dining Room
- Recreation Room
- Screened Porch
- Intercom
Kitchen
- Electric Range
- Dishwasher
Flooring
- Carpet
- Vinyl
Bedrooms and Bathrooms
- 2 Bedrooms
- Primary bedroom located on second floor
Basement
- Basement Fills Entire Space Under The House
- Interior Basement Entry
Parking
- Guest Parking
- Assigned Parking
Location
- Property is near shops
- Property is near a golf course
Utilities
- Cooling System Mounted In Outer Wall Opening
- Hot Water Heating System
- Gas Water Heater
- Septic Tank
- Cable TV Available
Listing and Financial Details
- Assessor Parcel Number 894415
Community Details
Overview
- Property has a Home Owners Association
- 40 Units
Amenities
- Door to Door Trash Pickup
- Community Storage Space
Recreation
- Community Pool
- Bike Trail
- Snow Removal
Ownership History
Purchase Details
Purchase Details
Home Financials for this Owner
Home Financials are based on the most recent Mortgage that was taken out on this home.Purchase Details
Home Financials for this Owner
Home Financials are based on the most recent Mortgage that was taken out on this home.Purchase Details
Home Financials for this Owner
Home Financials are based on the most recent Mortgage that was taken out on this home.Purchase Details
Home Financials for this Owner
Home Financials are based on the most recent Mortgage that was taken out on this home.Purchase Details
Home Financials for this Owner
Home Financials are based on the most recent Mortgage that was taken out on this home.Similar Homes in the area
Home Values in the Area
Average Home Value in this Area
Purchase History
| Date | Type | Sale Price | Title Company |
|---|---|---|---|
| Deed | -- | None Available | |
| Not Resolvable | $245,000 | None Available | |
| Not Resolvable | $172,500 | -- | |
| Not Resolvable | $119,000 | -- | |
| Deed | $176,000 | -- | |
| Deed | $58,500 | -- |
Mortgage History
| Date | Status | Loan Amount | Loan Type |
|---|---|---|---|
| Previous Owner | $232,750 | Purchase Money Mortgage | |
| Previous Owner | $167,325 | New Conventional | |
| Previous Owner | $71,250 | Purchase Money Mortgage | |
| Previous Owner | $52,650 | Purchase Money Mortgage |
Property History
| Date | Event | Price | Change | Sq Ft Price |
|---|---|---|---|---|
| 03/25/2022 03/25/22 | Sold | $245,000 | 0.0% | $250 / Sq Ft |
| 02/10/2022 02/10/22 | Pending | -- | -- | -- |
| 02/04/2022 02/04/22 | For Sale | $244,999 | +42.0% | $250 / Sq Ft |
| 04/22/2019 04/22/19 | Sold | $172,500 | -4.1% | $176 / Sq Ft |
| 03/14/2019 03/14/19 | Pending | -- | -- | -- |
| 03/05/2019 03/05/19 | For Sale | $179,900 | +51.2% | $184 / Sq Ft |
| 12/14/2015 12/14/15 | Sold | $119,000 | -14.4% | $121 / Sq Ft |
| 12/01/2015 12/01/15 | Pending | -- | -- | -- |
| 09/15/2015 09/15/15 | For Sale | $139,000 | -- | $142 / Sq Ft |
Tax History Compared to Growth
Tax History
| Year | Tax Paid | Tax Assessment Tax Assessment Total Assessment is a certain percentage of the fair market value that is determined by local assessors to be the total taxable value of land and additions on the property. | Land | Improvement |
|---|---|---|---|---|
| 2025 | $1,205 | $278,300 | $0 | $278,300 |
| 2024 | $1,123 | $255,900 | $0 | $255,900 |
| 2023 | $980 | $209,800 | $0 | $209,800 |
| 2022 | $1,004 | $179,200 | $0 | $179,200 |
| 2021 | $900 | $149,300 | $0 | $149,300 |
| 2020 | $905 | $148,300 | $0 | $148,300 |
| 2019 | $809 | $131,100 | $0 | $131,100 |
| 2018 | $793 | $125,000 | $0 | $125,000 |
| 2017 | $701 | $114,000 | $0 | $114,000 |
| 2016 | $710 | $108,700 | $0 | $108,700 |
| 2015 | $696 | $108,700 | $0 | $108,700 |
| 2014 | $690 | $108,700 | $0 | $108,700 |
Agents Affiliated with this Home
-
Melissa Morris Uhlman

Seller's Agent in 2022
Melissa Morris Uhlman
RE/MAX
(508) 367-5916
6 in this area
67 Total Sales
-
G
Buyer's Agent in 2022
Gordon Team
Kinlin Grover Compass
-
P
Seller's Agent in 2019
Paul Beatty, Jr.
Keller Williams Realty
(774) 268-9012
5 in this area
39 Total Sales
-
D
Seller Co-Listing Agent in 2019
Dacey McGovern
Keller Williams Realty
-
M
Buyer's Agent in 2019
Melissa Uhlman
RE/MAX Spectrum of Osterville (INACTIVE)
-
A
Seller's Agent in 2015
Andrea Desouza
Cape Estates Realty
Map
Source: Cape Cod & Islands Association of REALTORS®
MLS Number: 21901327
APN: DENN-000089-000000-000044-000015
- 12 Candlewood Ln Unit 2-Feb
- 9 Country Ln
- 174 Upper County Rd Unit 2-15
- 38 Mill St
- 56 Center St Unit 2-3
- 8 South St
- 47 Telegraph Rd Unit 1
- 77 Center St
- 18 South St Unit 1-2
- 41 Edwards Ave
- 301 Main St
- 78 Upper County Rd
- 301 Main St
- 16 Edwards Ave
- 9 Edwards Ave Unit A5
- 0 Division St
- 121 Depot St A
- 141 Division St
