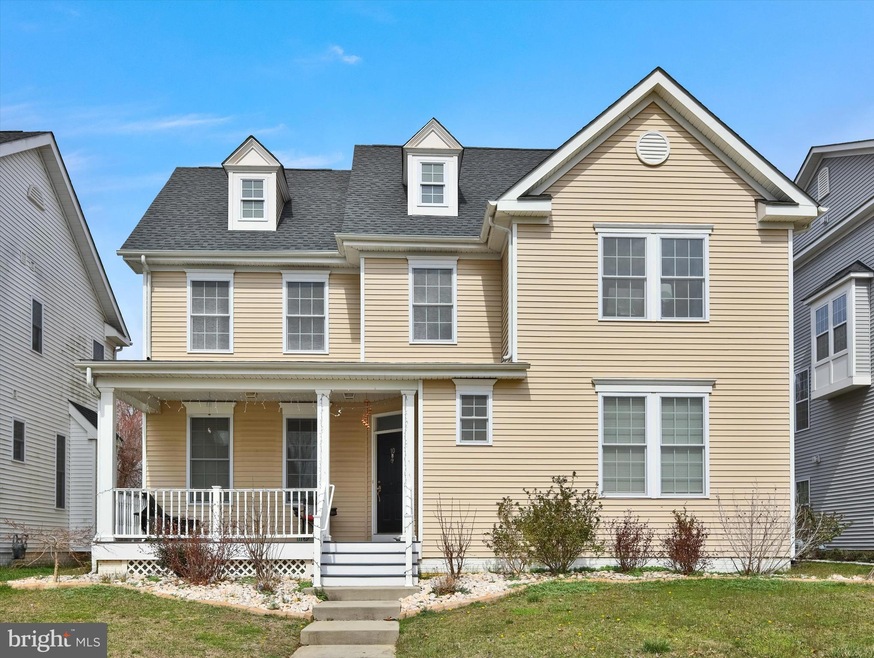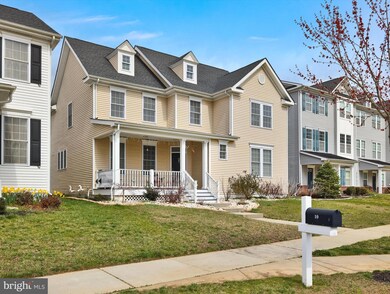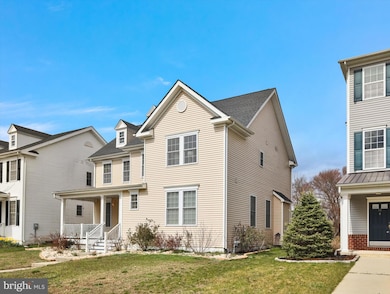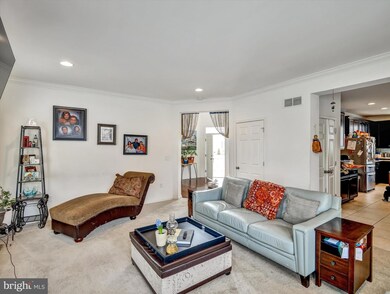Welcome to this beautiful Richmond model home in the very desirable neighborhood, Traditions at Chesterfield. Built in 2017, this gorgeous colonial style home features with a 2-story center foyer, has spacious 4 bedrooms and 2.5 baths. The first level features: Oak Hardwood flooring, Family room with gas fireplace and plenty of natural sunlight and ventilation. The kitchen is amazingly large with a center island, Gas cooking, granite countertops, back-splash, premium stainless-steel appliances. Formal dining room has hardwood flooring and a tray ceiling. Entire home has ceiling fans in each room. Separate formal living room is spacious and can be used as a home-office.The second-floor features: Master bedroom boasts tray ceiling, recessed lighting and, has 2 Walk in closets for his and hers. Fully upgraded master bath consists soaking tub, private water closet, stand shower and 2 separate vanities. An additional 3 spacious bedrooms with full hall bath and Upper laundry room for added ease of doing laundry. This home is equipped with energy efficient tankless water heater, Tesla EV charging station, 2 zoned HVAC systems, a full unfinished 9' ceiling basement just waiting for your dream design! Private Backyard area is a comfortable space and has a great feature that backs up to woods. This home is within walking distance to local Elementary school, shops at Old York Village, parks, bike paths, and recreation areas. This masterpiece will be perfect for anyone to start making their own family memories. Easy access to the NJ Turnpike, Rte. 295 and 195 and other major highways, located 20 minutes away from Hamilton & Trenton train stations. Schedule your showing today and prepare to fall in love with your new home.







