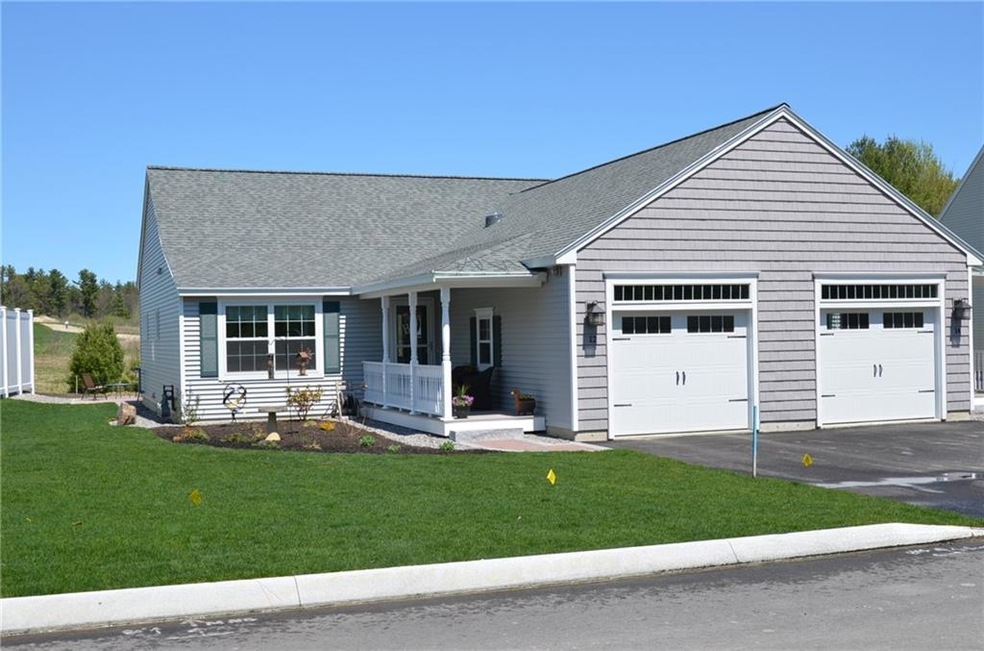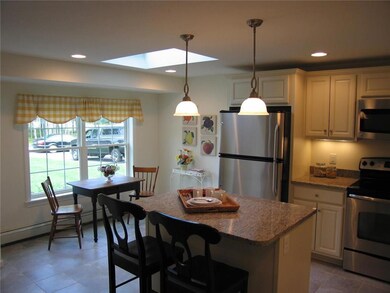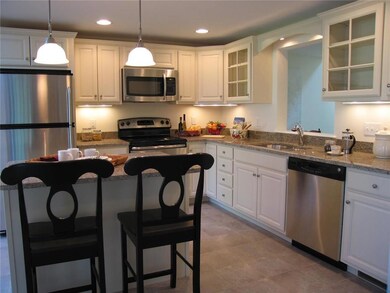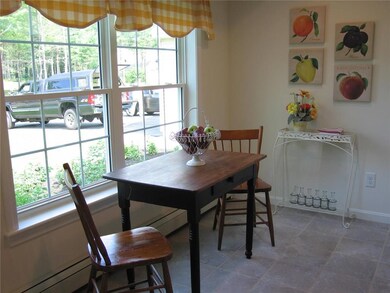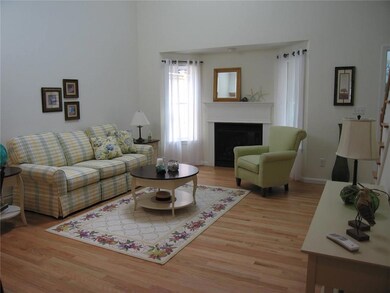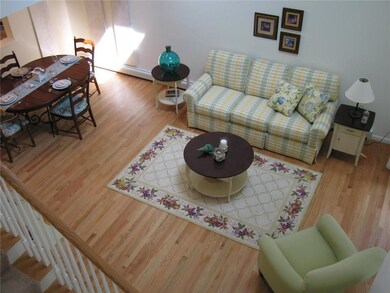
$345,000
- 2 Beds
- 2 Baths
- 956 Sq Ft
- 1801 Post Rd
- Unit 171
- Wells, ME
Here's your chance to be in Wells before the summer! Don't miss your opportunity to purchase this well updated 2-bedroom, 2-bathroom condo in the desirable Point East Condo association. You'll love the natural light and views of the Rachel Carson Wildlife Refuge & Wells Harbor from the living room and primary bedroom. This turnkey property has an updated kitchen featuring soft-close drawers,
Robert Myers Coldwell Banker Realty
