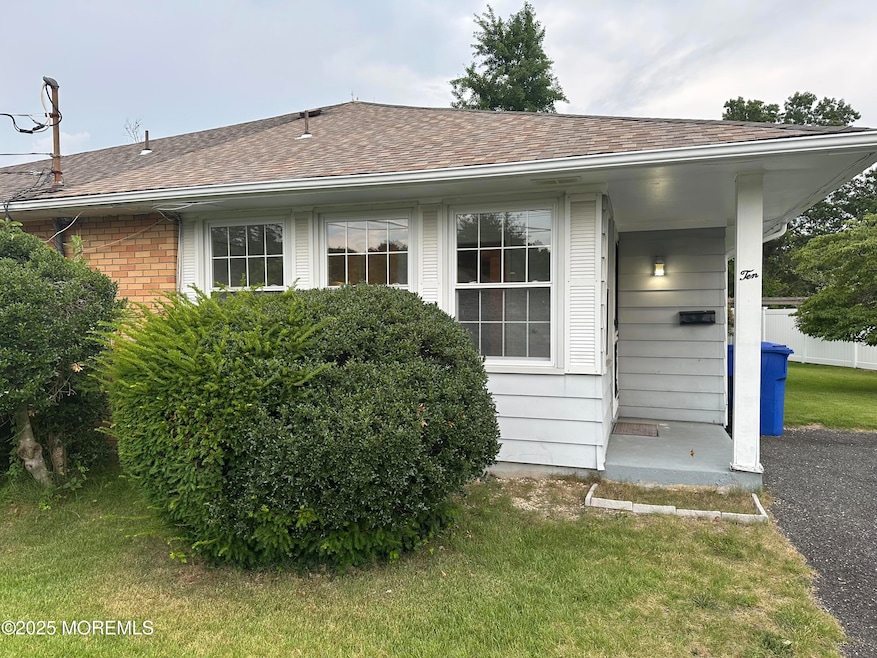
10 Caribbean Ct Toms River, NJ 08753
Estimated payment $1,370/month
Highlights
- Outdoor Pool
- Clubhouse
- Bonus Room
- Senior Community
- Wood Flooring
- Shuffleboard Court
About This Home
Why rent, when you can own! LOW TAXES, LOW HOA FEES. These 55 and over communities are not being built anymore. Buy in now to take advantage of low cost housing while you afford to enjoy what the Jersey Shore has to offer! This duplex offers low-cost living in a popular senior residential community. Make an appointment today and see for yourself. Home is nestled in a private cul de sac and the roof is only 3 1/2 years young as well.
Enjoy the active adult lifestyle at Holiday City at Silverton Phase 2! This vibrant community offers a fantastic array of amenities for residents to enjoy.
Home being sold as is, where is, buyer responsible for all inspections. The heart of the community is the spacious clubhouse, a central hub for social gatherings, events, and a wide variety of clubs and activities. Relax and refresh in the outdoor swimming pool or explore the scenic lakes and ponds, some featuring docks for small boats. Engage in friendly competition on the shuffleboard courts, miniature golf course, or bocce courts. Stay active with walking and biking trails, aerobics, and a diverse selection of clubs including arts & crafts, bingo, bowling, fishing, game nights, a travel club, and more. The monthly HOA fee covers convenient common area maintenance, lawn care, and snow removal. Residents
Listing Agent
Keller Williams Realty Ocean Living License #1970561 Listed on: 08/08/2025

Property Details
Home Type
- Multi-Family
Est. Annual Taxes
- $2,396
Year Built
- Built in 1968
Lot Details
- 4,356 Sq Ft Lot
- Lot Dimensions are 41 x 103
- Cul-De-Sac
HOA Fees
- $20 Monthly HOA Fees
Home Design
- Duplex
- Shingle Roof
- Aluminum Siding
Interior Spaces
- 1,072 Sq Ft Home
- 1-Story Property
- Bonus Room
- Crawl Space
- Pull Down Stairs to Attic
Kitchen
- Eat-In Kitchen
- Electric Cooktop
Flooring
- Wood
- Wall to Wall Carpet
Bedrooms and Bathrooms
- 1 Bedroom
- 1 Full Bathroom
- Primary Bathroom Bathtub Only
Parking
- No Garage
- Driveway
- Paved Parking
Outdoor Features
- Outdoor Pool
- Exterior Lighting
Utilities
- Air Conditioning
- Multiple cooling system units
- Forced Air Heating System
- Heating System Uses Natural Gas
- Natural Gas Water Heater
Listing and Financial Details
- Assessor Parcel Number 08-00192-04-00094
Community Details
Overview
- Senior Community
- Association fees include trash, common area, pool, rec facility
- Hc Silverton Subdivision, Newport Floorplan
Amenities
- Common Area
- Clubhouse
- Community Center
- Recreation Room
Recreation
- Shuffleboard Court
- Community Pool
Pet Policy
- Limit on the number of pets
Map
Home Values in the Area
Average Home Value in this Area
Tax History
| Year | Tax Paid | Tax Assessment Tax Assessment Total Assessment is a certain percentage of the fair market value that is determined by local assessors to be the total taxable value of land and additions on the property. | Land | Improvement |
|---|---|---|---|---|
| 2024 | $2,276 | $131,500 | $45,000 | $86,500 |
| 2023 | $2,193 | $131,500 | $45,000 | $86,500 |
| 2022 | $2,193 | $131,500 | $45,000 | $86,500 |
| 2021 | $1,069 | $42,800 | $10,000 | $32,800 |
| 2020 | $1,064 | $42,800 | $10,000 | $32,800 |
| 2019 | $1,018 | $42,800 | $10,000 | $32,800 |
| 2018 | $1,008 | $42,800 | $10,000 | $32,800 |
| 2017 | $1,001 | $42,800 | $10,000 | $32,800 |
| 2016 | $978 | $42,800 | $10,000 | $32,800 |
| 2015 | $942 | $42,800 | $10,000 | $32,800 |
| 2014 | $896 | $42,800 | $10,000 | $32,800 |
Property History
| Date | Event | Price | Change | Sq Ft Price |
|---|---|---|---|---|
| 08/08/2025 08/08/25 | For Sale | $210,000 | 0.0% | $196 / Sq Ft |
| 11/01/2019 11/01/19 | Rented | $12,000 | +5.3% | -- |
| 09/15/2018 09/15/18 | Rented | $11,400 | -- | -- |
Purchase History
| Date | Type | Sale Price | Title Company |
|---|---|---|---|
| Deed | $52,000 | -- |
Similar Homes in Toms River, NJ
Source: MOREMLS (Monmouth Ocean Regional REALTORS®)
MLS Number: 22523898
APN: 08-00192-04-00094
- 2130 Hovsons Blvd
- 7 Bear Mountain Ct
- 23 Niagara Dr
- 2137 Hovsons Blvd
- 2172 Hovsons Blvd
- 23 Yellowstone Dr
- 44 Allaire Dr
- 2041 Hovsons Blvd
- 1973 Yorktowne Blvd
- 1936 Yorktowne Blvd
- 5 Floral Dr
- 51 Berkshire Ct
- 52 Berkshire Ct
- 60 Berkshire Ct
- 2277 Hovsons Blvd
- 2211 Yorktowne Blvd
- 1874 Hidden Brook Ct
- 7 Saint Moritz Place
- 108 Meadowbrook Rd
- 18 Meadowbrook Rd
- 19 Niagara Dr
- 1211D Shetland Dr Unit D
- 33 Mariner Place
- 11 Reef Place
- 34 Heather Rd
- 178 Cranberry Rd
- 55 Bay Way
- 165 Susan St
- 27 Squire Ct
- 422 Waters Edge Dr
- 7 W Pier
- 1635 Lacebark Ct
- 344-444 Brick Blvd
- 200 Bay Stream Dr
- 442B Cheshire Ct Unit 442B
- 7 Pine Crest Dr
- 308B W Malvern Ct
- 266 Silver Bay Rd
- 297 Cambourne Dr
- 1632 Craig Rd






