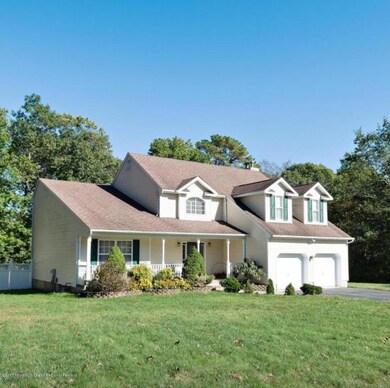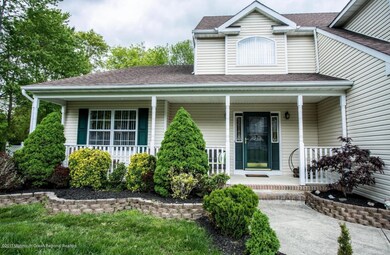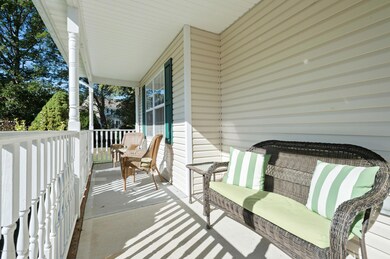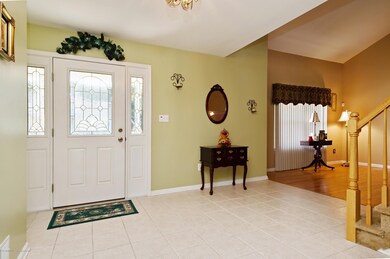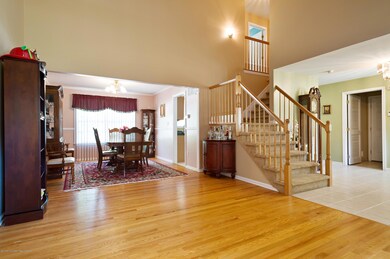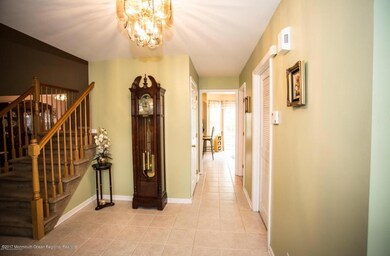
10 Carlson Ct Jackson, NJ 08527
Hyson-Bennett Mills NeighborhoodEstimated Value: $843,000 - $965,591
Highlights
- Heated In Ground Pool
- Backs to Trees or Woods
- No HOA
- Colonial Architecture
- Wood Flooring
- Breakfast Area or Nook
About This Home
As of June 2018Character abounds in this 4 BR, 2.5 bath handsome colonial set on quiet, private cul de sac in the desirable Harmony Estates. Step inside and be greeted by grand foyer w porcelain tile floors and wide stairs leading to second floor. Living room w/ vaulted ceilings adjacent to formal dining room, both boast gleaming hard wood floors. Gourmet kitchen w/ SS appliances, beautiful cabinetry and porcelain tile flooring, w/ eat in area filled w/ abundance of natural light through sliding doors that lead to expansive fenced backyard. Cozy family room w/ wood burning fireplace. Second floor consists of 4 BR, 2 full bath, including master bed/bath w/ walk in closets, soaking tub, and separate stand up shower. Backyard features paver patio and oversized i/g pool. Grass kept lush with u/g sprinklers.
Last Agent to Sell the Property
Michael O'Keefe
Berkshire Hathaway HomeServices Fox & Roach - Manalapan Listed on: 01/09/2018
Last Buyer's Agent
BRITTANY JORDAN
RE/MAX Realty 9 License #1003824
Home Details
Home Type
- Single Family
Est. Annual Taxes
- $10,403
Year Built
- Built in 2000
Lot Details
- Cul-De-Sac
- Fenced
- Sprinkler System
- Backs to Trees or Woods
Parking
- 2 Car Direct Access Garage
- Driveway
Home Design
- Colonial Architecture
- Shingle Roof
- Vinyl Siding
Interior Spaces
- 2,639 Sq Ft Home
- 2-Story Property
- Crown Molding
- Ceiling height of 9 feet on the main level
- Ceiling Fan
- Recessed Lighting
- Wood Burning Fireplace
- Blinds
- Sliding Doors
- Family Room
- Living Room
- Dining Room
- Unfinished Basement
- Basement Fills Entire Space Under The House
- Pull Down Stairs to Attic
- Home Security System
Kitchen
- Breakfast Area or Nook
- Stove
- Microwave
Flooring
- Wood
- Wall to Wall Carpet
- Tile
Bedrooms and Bathrooms
- 4 Bedrooms
- Primary bedroom located on second floor
- Walk-In Closet
- Primary Bathroom Bathtub Only
- Primary Bathroom includes a Walk-In Shower
Laundry
- Laundry Room
- Dryer
- Washer
Outdoor Features
- Heated In Ground Pool
- Patio
Utilities
- Forced Air Heating and Cooling System
- Heating System Uses Natural Gas
- Well
- Natural Gas Water Heater
- Septic System
Community Details
- No Home Owners Association
- Harmony Estates 1 Subdivision
Listing and Financial Details
- Exclusions: Window fabric treatments, grill, fire pit.
- Assessor Parcel Number 12-04901-0000-00032
Ownership History
Purchase Details
Home Financials for this Owner
Home Financials are based on the most recent Mortgage that was taken out on this home.Purchase Details
Home Financials for this Owner
Home Financials are based on the most recent Mortgage that was taken out on this home.Purchase Details
Home Financials for this Owner
Home Financials are based on the most recent Mortgage that was taken out on this home.Purchase Details
Purchase Details
Home Financials for this Owner
Home Financials are based on the most recent Mortgage that was taken out on this home.Similar Homes in the area
Home Values in the Area
Average Home Value in this Area
Purchase History
| Date | Buyer | Sale Price | Title Company |
|---|---|---|---|
| Jordan Jonathan | -- | None Available | |
| Jordan Jonathan | $418,500 | Trident Abstract Title Agenc | |
| Jordan Jonathan | $418,500 | None Available | |
| Caravello Matthew | $228,900 | -- | |
| Caravello Matthew | $228,900 | -- | |
| Caravello Matthew | $228,900 | -- |
Mortgage History
| Date | Status | Borrower | Loan Amount |
|---|---|---|---|
| Open | Jordan Jonathan | $402,875 | |
| Previous Owner | Jordan Jonathan | $410,919 | |
| Previous Owner | Jordan Jonathan | $410,919 | |
| Previous Owner | Caravello Matthew | $29,516 | |
| Previous Owner | Caravello Matthew | $310,000 | |
| Previous Owner | Caravello Matthew | $173,825 |
Property History
| Date | Event | Price | Change | Sq Ft Price |
|---|---|---|---|---|
| 06/12/2018 06/12/18 | Sold | $418,500 | -- | $159 / Sq Ft |
Tax History Compared to Growth
Tax History
| Year | Tax Paid | Tax Assessment Tax Assessment Total Assessment is a certain percentage of the fair market value that is determined by local assessors to be the total taxable value of land and additions on the property. | Land | Improvement |
|---|---|---|---|---|
| 2024 | $11,613 | $453,100 | $123,500 | $329,600 |
| 2023 | $11,377 | $453,100 | $123,500 | $329,600 |
| 2022 | $11,377 | $453,100 | $123,500 | $329,600 |
| 2021 | $11,232 | $453,100 | $123,500 | $329,600 |
| 2020 | $11,074 | $453,100 | $123,500 | $329,600 |
| 2019 | $10,924 | $453,100 | $123,500 | $329,600 |
| 2018 | $10,661 | $453,100 | $123,500 | $329,600 |
| 2017 | $10,403 | $453,100 | $123,500 | $329,600 |
| 2016 | $10,249 | $453,100 | $123,500 | $329,600 |
| 2015 | $10,072 | $453,100 | $123,500 | $329,600 |
| 2014 | $9,810 | $453,100 | $123,500 | $329,600 |
Agents Affiliated with this Home
-
M
Seller's Agent in 2018
Michael O'Keefe
Berkshire Hathaway HomeServices Fox & Roach - Manalapan
-

Buyer's Agent in 2018
BRITTANY JORDAN
RE/MAX
Map
Source: MOREMLS (Monmouth Ocean Regional REALTORS®)
MLS Number: 21800825
APN: 12-04901-0000-00032
- 5 Carlson Ct
- 375 Cook Rd
- 437 Harmony Rd
- 316 Pomponio Place
- 3 Malibu Ct
- 668 Hyson Rd
- 436 Matthews Ln
- 373 Brookfield Dr Unit 373
- 1 Maestro Ct
- 552 Hyson Rd
- 18 Rodeo Dr
- 3 Marlborough Ct
- 293 Brookfield Dr Unit 293
- 544 Hyson Rd
- 30 Piccadilly Dr
- 5 Knightsbridge Place
- 41 Heath Ln
- 229 Brookfield Dr Unit 229
- 28 Kacie Lynn Ct
- 24 Wolverton Ct

