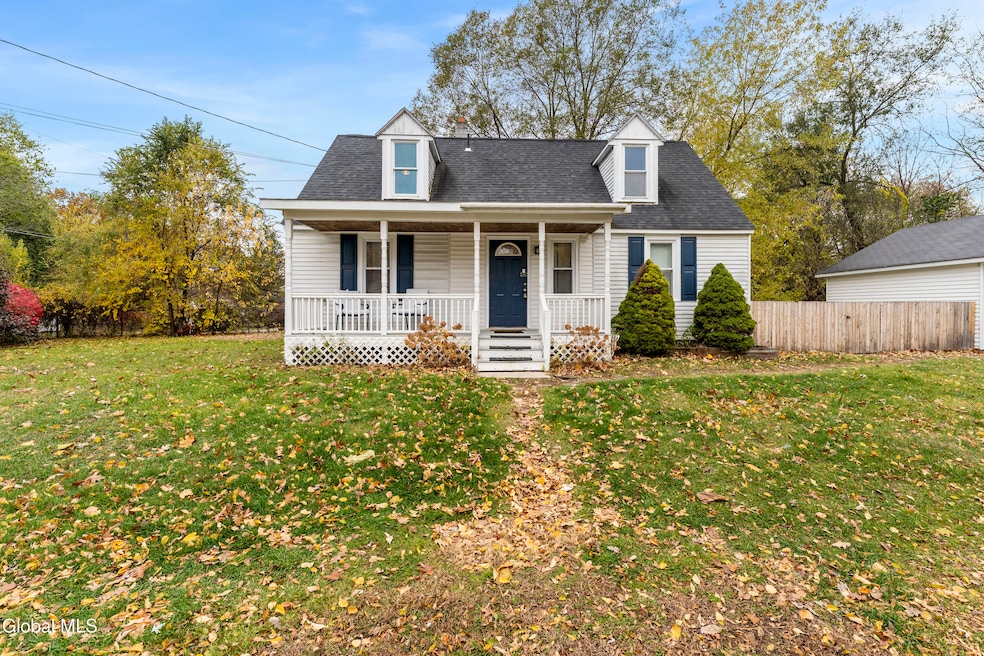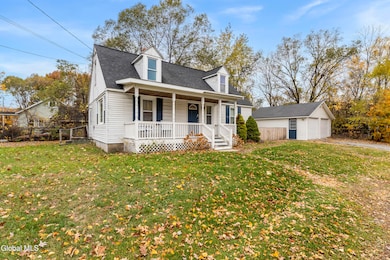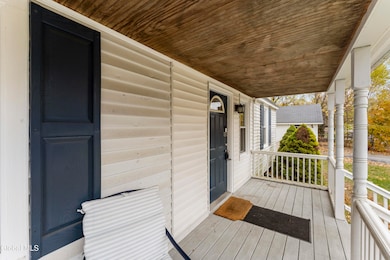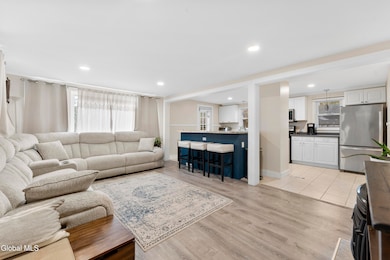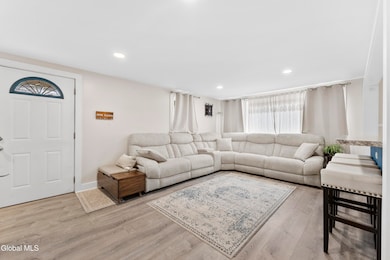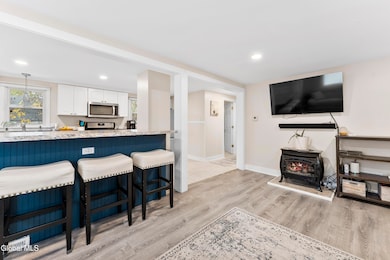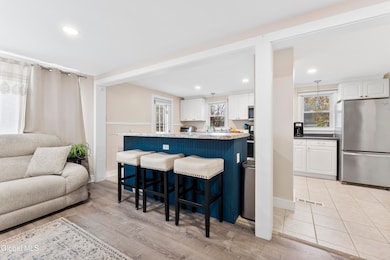10 Caroline St Queensbury, NY 12804
Estimated payment $1,743/month
Highlights
- Cape Cod Architecture
- 2 Car Detached Garage
- Eat-In Kitchen
- No HOA
- Front Porch
- Built-In Features
About This Home
Welcome to this inviting 3-bedroom, 1.5-bath home offering the perfect blend of comfort and convenience. Step inside to an open layout that invites easy living and entertaining, featuring a cozy living room with a gas stove and a spacious kitchen complete with a large island and stainless steel appliances. The first-floor bedroom provides flexibility for guests or single-level living, while the nearby full bath and laundry hook-up add everyday convenience. Upstairs, you'll find two additional bedrooms and a half bath, offering room to spread out and make the space your own. New roof in 2019, new furnace and hot water heater in 2020. A two-car garage provides added storage and functionality. Perfectly positioned for both recreation and everyday life, this home is just minutes from coffee shops, groceries, and dining, 8 minutes from West Mountain, 12 minutes to Lake George, and 20 minutes to Saratoga Springs. A wonderful opportunity to enjoy a comfortable home in a prime location close to everything the region has to offer.
Home Details
Home Type
- Single Family
Est. Annual Taxes
- $4,546
Year Built
- Built in 1957
Parking
- 2 Car Detached Garage
- Garage Door Opener
- Driveway
- Off-Street Parking
Home Design
- Cape Cod Architecture
- Shingle Roof
- Vinyl Siding
- Asphalt
Interior Spaces
- 1,296 Sq Ft Home
- Built-In Features
- Living Room
- Unfinished Basement
- Basement Fills Entire Space Under The House
Kitchen
- Eat-In Kitchen
- Oven
- Range
- Microwave
- Dishwasher
- Wine Cooler
- Kitchen Island
Flooring
- Tile
- Vinyl
Bedrooms and Bathrooms
- 3 Bedrooms
- Bathroom on Main Level
Laundry
- Laundry on main level
- Laundry in Bathroom
Schools
- Glens Falls High School
Utilities
- No Cooling
- Forced Air Heating System
- Heating System Uses Natural Gas
- Septic Tank
- High Speed Internet
Additional Features
- Front Porch
- 7,405 Sq Ft Lot
Community Details
- No Home Owners Association
Listing and Financial Details
- Assessor Parcel Number 523400 309.11-1-29
Map
Home Values in the Area
Average Home Value in this Area
Tax History
| Year | Tax Paid | Tax Assessment Tax Assessment Total Assessment is a certain percentage of the fair market value that is determined by local assessors to be the total taxable value of land and additions on the property. | Land | Improvement |
|---|---|---|---|---|
| 2024 | $4,360 | $214,000 | $18,000 | $196,000 |
| 2023 | $4,192 | $169,700 | $17,500 | $152,200 |
| 2022 | $4,009 | $169,700 | $17,500 | $152,200 |
| 2021 | $4,173 | $169,700 | $17,500 | $152,200 |
| 2020 | $3,358 | $135,700 | $13,000 | $122,700 |
| 2019 | $3,467 | $135,700 | $13,000 | $122,700 |
| 2018 | $3,467 | $135,700 | $13,000 | $122,700 |
| 2017 | $3,346 | $130,100 | $13,000 | $117,100 |
| 2016 | $842 | $130,100 | $13,000 | $117,100 |
| 2015 | -- | $130,100 | $13,000 | $117,100 |
| 2014 | -- | $75,400 | $13,000 | $62,400 |
Property History
| Date | Event | Price | List to Sale | Price per Sq Ft | Prior Sale |
|---|---|---|---|---|---|
| 11/09/2025 11/09/25 | Pending | -- | -- | -- | |
| 11/06/2025 11/06/25 | For Sale | $259,000 | +51.5% | $200 / Sq Ft | |
| 08/06/2020 08/06/20 | Sold | $170,950 | +0.6% | $132 / Sq Ft | View Prior Sale |
| 05/18/2020 05/18/20 | Pending | -- | -- | -- | |
| 05/13/2020 05/13/20 | For Sale | $169,900 | -- | $131 / Sq Ft |
Purchase History
| Date | Type | Sale Price | Title Company |
|---|---|---|---|
| Warranty Deed | $170,950 | None Available | |
| Quit Claim Deed | $65,050 | -- | |
| Deed | $110,200 | Mark Delsignore | |
| Deed | -- | Jeffrey Matte | |
| Deed | $74,200 | -- |
Mortgage History
| Date | Status | Loan Amount | Loan Type |
|---|---|---|---|
| Open | $162,403 | Purchase Money Mortgage |
Source: Global MLS
MLS Number: 202529090
APN: 523400-309-011-0001-029-000-0000
